230 Delta Drive, Mandeville, LA 70448
Local realty services provided by:ERA Sarver Real Estate

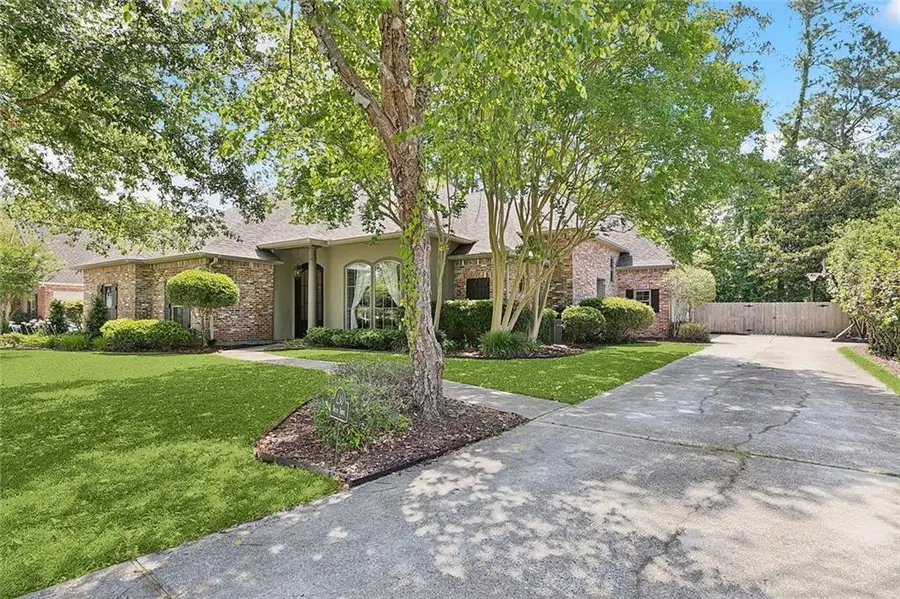
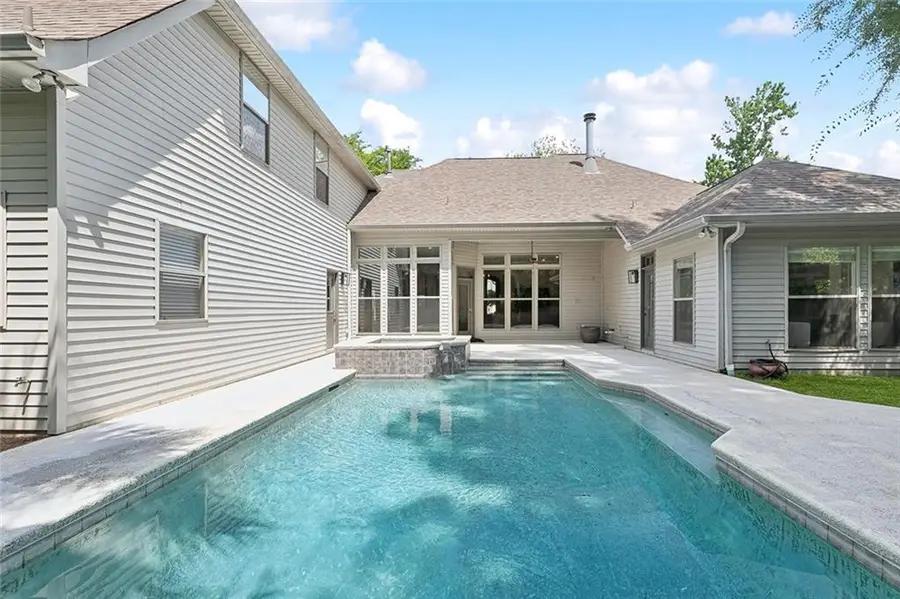
230 Delta Drive,Mandeville, LA 70448
$575,000
- 4 Beds
- 3 Baths
- 2,900 sq. ft.
- Single family
- Pending
Listed by:carol miramon
Office:united real estate partners
MLS#:2506763
Source:LA_GSREIN
Price summary
- Price:$575,000
- Price per sq. ft.:$156.46
- Monthly HOA dues:$101
About this home
Welcome to refined living in The Reserve, one of the area's premier gated communities. This beautifully maintained 4-Bedroom, 3-bath home offers timeless style, exceptional privacy, and unbeatable convenience-just minutes from The Causeway, top rated schools, shopping, and dining. A striking arched custom steel front door and charming gas lantern set the tone for the elegance found within. Step inside and be immediately drawn to a wall of windows that flood the space with natural light and offer serene views of the sparkling pool and bubbling spa-perfect for relaxing under the stars. Inside, the 12-ft ceilings create a sense of grandeur throughout the open floor plan. The spacious living and entertaining areas flow seamlessly, including the formal dining room complete with its own Butler's Pantry, ideal for hosting guests. The kitchen and living space open directly to the backyard, making indoor-outdoor entertaining a breeze. The private primary suite is a true retreat, featuring a separate sitting area that's perfect for a home office, nursery, or quiet reading nook. Three additional bedrooms provide plenty of space for family or guests, while the expansive bonus room offers endless possibilities-home theater, gym ,playroom, or just storage. All main living areas are on the first floor, making this home as practical as it is beautiful. It's easy to show and ready for the next chapter.
Contact an agent
Home facts
- Year built:2004
- Listing Id #:2506763
- Added:64 day(s) ago
- Updated:August 16, 2025 at 07:42 AM
Rooms and interior
- Bedrooms:4
- Total bathrooms:3
- Full bathrooms:3
- Living area:2,900 sq. ft.
Heating and cooling
- Cooling:2 Units, Central Air
- Heating:Central, Heating, Multiple Heating Units
Structure and exterior
- Roof:Shingle
- Year built:2004
- Building area:2,900 sq. ft.
Schools
- High school:FHS
Utilities
- Water:Public
- Sewer:Public Sewer
Finances and disclosures
- Price:$575,000
- Price per sq. ft.:$156.46
New listings near 230 Delta Drive
- New
 $725,000Active5 beds 3 baths3,662 sq. ft.
$725,000Active5 beds 3 baths3,662 sq. ft.1394 Stillwater Drive, Mandeville, LA 70471
MLS# 2516692Listed by: LATTER & BLUM (LATT27) - New
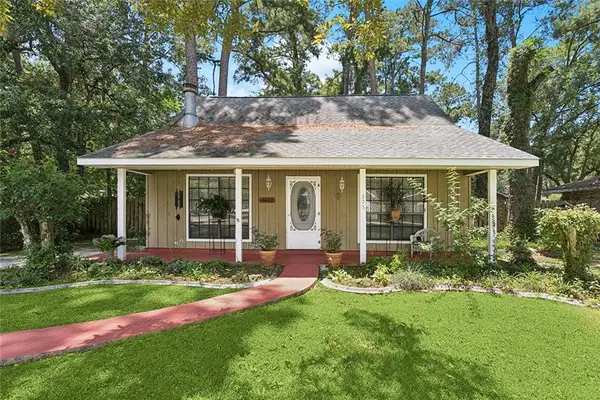 $224,900Active3 beds 2 baths1,529 sq. ft.
$224,900Active3 beds 2 baths1,529 sq. ft.205 Surgi Drive, Mandeville, LA 70448
MLS# 2516974Listed by: UNITED REAL ESTATE PARTNERS - New
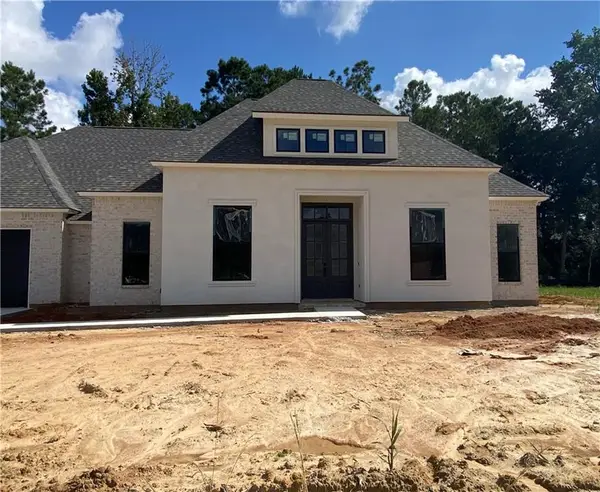 $585,000Active4 beds 3 baths2,562 sq. ft.
$585,000Active4 beds 3 baths2,562 sq. ft.2012 Kingswood Drive, Mandeville, LA 70448
MLS# 2516904Listed by: REVE, REALTORS - New
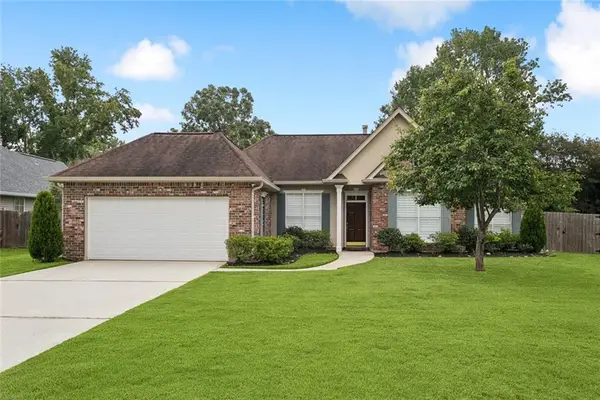 $330,000Active3 beds 2 baths1,669 sq. ft.
$330,000Active3 beds 2 baths1,669 sq. ft.1353 Albert Street, Mandeville, LA 70448
MLS# 2515659Listed by: KELLER WILLIAMS REALTY SERVICES - New
 $499,900Active4 beds 3 baths2,821 sq. ft.
$499,900Active4 beds 3 baths2,821 sq. ft.102 Chickamaw Place, Mandeville, LA 70471
MLS# 2516102Listed by: UNITED REAL ESTATE PARTNERS LLC - New
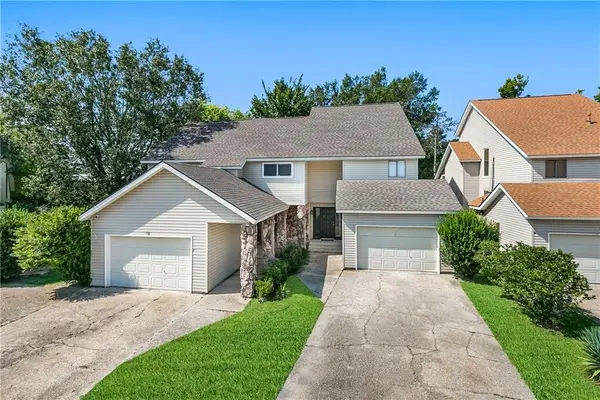 $249,900Active3 beds 4 baths2,067 sq. ft.
$249,900Active3 beds 4 baths2,067 sq. ft.16 Caribbean Court #16, Mandeville, LA 70448
MLS# 2516571Listed by: CRESCENT SOTHEBY'S INTERNATIONAL - New
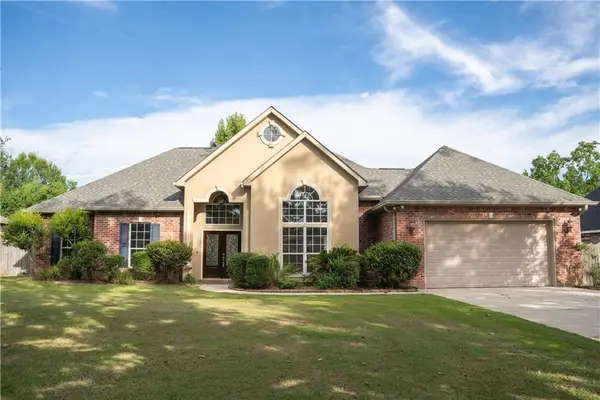 $490,900Active4 beds 3 baths2,605 sq. ft.
$490,900Active4 beds 3 baths2,605 sq. ft.1246 Carroll Street, Mandeville, LA 70448
MLS# 2516246Listed by: ALL AROUND REALTY, LLC - New
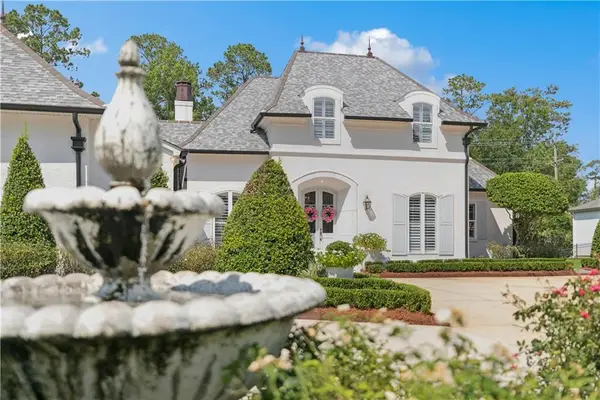 $1,850,000Active6 beds 5 baths4,609 sq. ft.
$1,850,000Active6 beds 5 baths4,609 sq. ft.43 Cardinal Lane, Mandeville, LA 70471
MLS# 2515875Listed by: KELLER WILLIAMS REALTY SERVICES - New
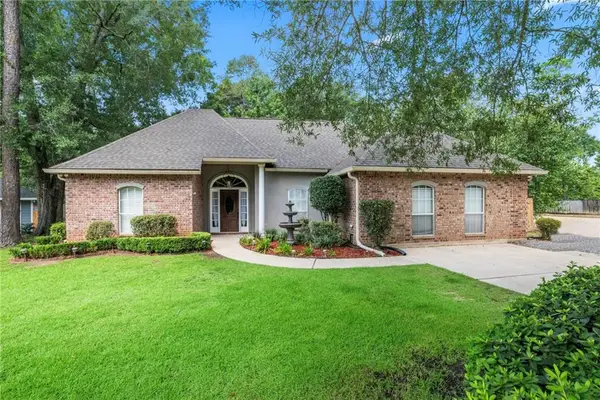 $415,000Active5 beds 3 baths2,289 sq. ft.
$415,000Active5 beds 3 baths2,289 sq. ft.330 Westwood Drive, Mandeville, LA 70471
MLS# 2516218Listed by: KPG REALTY, LLC - New
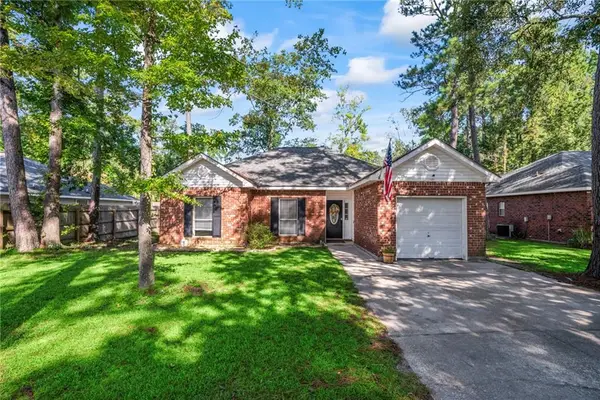 $250,000Active3 beds 2 baths1,455 sq. ft.
$250,000Active3 beds 2 baths1,455 sq. ft.2018 Steven Street, Mandeville, LA 70448
MLS# 2516331Listed by: KELLER WILLIAMS REALTY SERVICES
