235 Delta Drive, Mandeville, LA 70448
Local realty services provided by:ERA Sarver Real Estate
235 Delta Drive,Mandeville, LA 70448
$749,000
- 5 Beds
- 5 Baths
- 3,223 sq. ft.
- Single family
- Active
Listed by: debbie rotolo
Office: latter & blum (latt15)
MLS#:2520459
Source:LA_GSREIN
Price summary
- Price:$749,000
- Price per sq. ft.:$156.47
- Monthly HOA dues:$101
About this home
Beautifully Renovated Home in a popular subdivision, The Reserve! Sitting on a large, desirable corner lot with a fenced backyard, this property features fresh landscaping, Zoysia sod, French drainage, and a full irrigation system. Enjoy the spacious 3-car garage, including a dedicated RV bay with hookups.
Inside, the home boasts a newly renovated kitchen with quartz countertops, high-end cabinetry, under-cabinet lighting, and new stainless-steel appliances. Stunning refinished Woca wood floors flow throughout the main level. The layout is extremely versatile, offering a primary suite plus an additional office/nursery/bedroom downstairs, and two bedrooms plus another primary suite upstairs—ideal for multi-generational living or flexible guest space.
Relax or entertain outdoors with a large patio and covered balcony. Additional updates include new back windows (2023) and a completely renovated primary bathroom (2025).
Located in a Blue Ribbon School District, this home offers style, comfort, and functionality in one of the area's most sought-after neighborhoods!
A friendly neighborhood pool awaits!
Contact an agent
Home facts
- Year built:2005
- Listing ID #:2520459
- Added:46 day(s) ago
- Updated:November 15, 2025 at 07:07 PM
Rooms and interior
- Bedrooms:5
- Total bathrooms:5
- Full bathrooms:3
- Half bathrooms:2
- Living area:3,223 sq. ft.
Heating and cooling
- Cooling:3+ Units, Central Air
- Heating:Central, Heating, Multiple Heating Units
Structure and exterior
- Roof:Shingle
- Year built:2005
- Building area:3,223 sq. ft.
- Lot area:0.38 Acres
Utilities
- Water:Public
- Sewer:Public Sewer
Finances and disclosures
- Price:$749,000
- Price per sq. ft.:$156.47
New listings near 235 Delta Drive
- New
 $3,250,000Active3 beds 5 baths5,230 sq. ft.
$3,250,000Active3 beds 5 baths5,230 sq. ft.432 Magnolia Lane, Mandeville, LA 70471
MLS# 2530476Listed by: BERKSHIRE HATHAWAY HOMESERVICES PREFERRED, REALTOR - New
 $260,000Active3 beds 2 baths1,470 sq. ft.
$260,000Active3 beds 2 baths1,470 sq. ft.1861 Caroline Street, Mandeville, LA 70448
MLS# 2531303Listed by: KELLER WILLIAMS REALTY SERVICES - New
 $549,900Active4 beds 3 baths2,871 sq. ft.
$549,900Active4 beds 3 baths2,871 sq. ft.943 Chuka Court, Mandeville, LA 70471
MLS# 2531308Listed by: PLANTATION PROPERTIES - New
 $485,000Active3 beds 2 baths1,430 sq. ft.
$485,000Active3 beds 2 baths1,430 sq. ft.1944 Jefferson Street, Mandeville, LA 70448
MLS# 2530921Listed by: KELLER WILLIAMS REALTY SERVICES - New
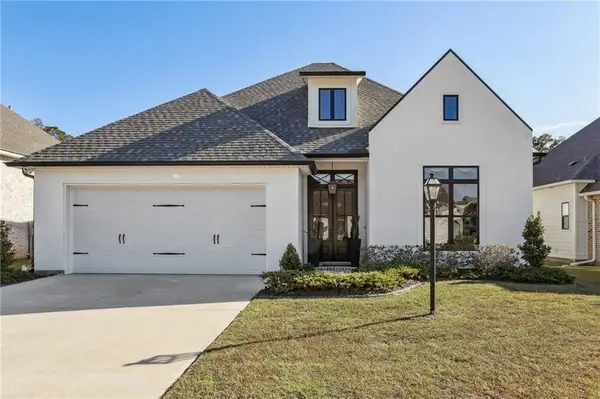 $585,000Active3 beds 3 baths2,379 sq. ft.
$585,000Active3 beds 3 baths2,379 sq. ft.67578 Antioch Drive, Mandeville, LA 70471
MLS# 2531080Listed by: REVE, REALTORS - New
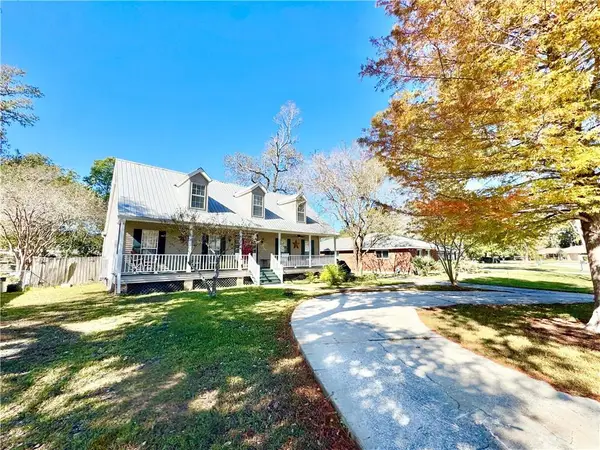 $395,000Active4 beds 3 baths2,376 sq. ft.
$395,000Active4 beds 3 baths2,376 sq. ft.162 Sandra Lee Drive, Mandeville, LA 70448
MLS# 2531109Listed by: MONUMENT REAL ESTATE, LLC - New
 $89,000Active0.39 Acres
$89,000Active0.39 AcresTH4 A & B Rapatel Street, Mandeville, LA 70448
MLS# 2531022Listed by: COMPASS MANDEVILLE (LATT15) - New
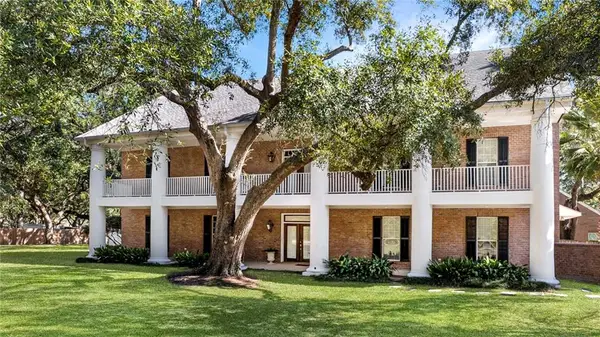 $1,250,000Active6 beds 5 baths8,252 sq. ft.
$1,250,000Active6 beds 5 baths8,252 sq. ft.1605 Soult Street, Mandeville, LA 70448
MLS# 2530571Listed by: MIRAMBELL REALTY - New
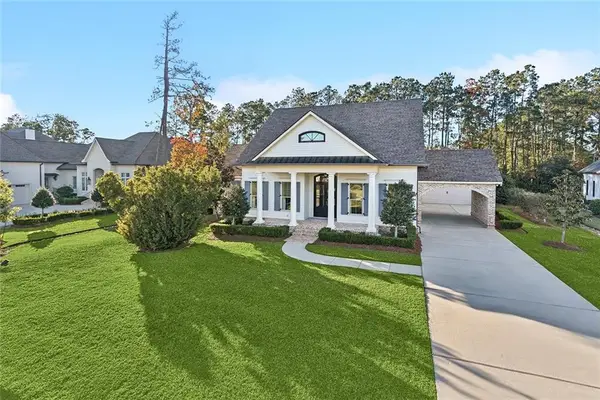 $1,375,000Active5 beds 4 baths3,921 sq. ft.
$1,375,000Active5 beds 4 baths3,921 sq. ft.116 Oleander Court, Mandeville, LA 70471
MLS# 2530723Listed by: KELLER WILLIAMS REALTY SERVICES - New
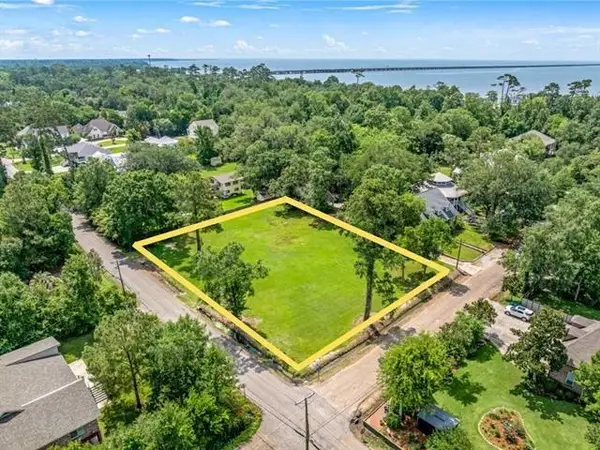 $189,000Active0.67 Acres
$189,000Active0.67 Acres570 Copal Street, Mandeville, LA 70448
MLS# 2530827Listed by: NOLA PROPERTY ADVISORS
