302 Evergreen Drive, Mandeville, LA 70471
Local realty services provided by:ERA Sarver Real Estate
302 Evergreen Drive,Mandeville, LA 70471
$465,000
- 5 Beds
- 4 Baths
- 3,485 sq. ft.
- Single family
- Pending
Listed by: micaela poche', sandra bradford
Office: keller williams realty 455-0100
MLS#:2502059
Source:LA_GSREIN
Price summary
- Price:$465,000
- Price per sq. ft.:$115.56
- Monthly HOA dues:$16.5
About this home
Located in the quiet and desirable Pineland Park neighborhood, this oversized Acadian-style home offers the perfect blend of comfort, flexibility, and modern updates. The neighborhood features a single entrance and exit, adding to its peaceful charm. Inside the main home, you’ll find an updated kitchen and baths, along with an attached two-car garage. The floor plan includes three bedrooms and two baths downstairs, plus two additional bedrooms upstairs with a full bath and an open loft area—ideal as a playroom, study, or second living space. A standout feature is the attached guest suite, complete with its own entrance, kitchenette, den, bedroom, and bath. This space could be for a mother-in-law suite, private guest quarters, or even an easy income-producing rental. The large backyard offers a large shed with plenty of room to create your own outdoor oasis, including space for a future pool. Additional highlights include a BRAND NEW ROOF installed in July 2025, a main A/C unit installed in 2024, and location within a Blue Ribbon school district. Easy access across the Causeway makes commuting simple.
Contact an agent
Home facts
- Year built:1995
- Listing ID #:2502059
- Added:116 day(s) ago
- Updated:November 15, 2025 at 09:25 AM
Rooms and interior
- Bedrooms:5
- Total bathrooms:4
- Full bathrooms:4
- Living area:3,485 sq. ft.
Heating and cooling
- Cooling:3+ Units, Central Air
- Heating:Central, Heating, Multiple Heating Units
Structure and exterior
- Roof:Asphalt, Shingle
- Year built:1995
- Building area:3,485 sq. ft.
Utilities
- Water:Public
- Sewer:Public Sewer
Finances and disclosures
- Price:$465,000
- Price per sq. ft.:$115.56
New listings near 302 Evergreen Drive
- Open Sun, 12 to 2pmNew
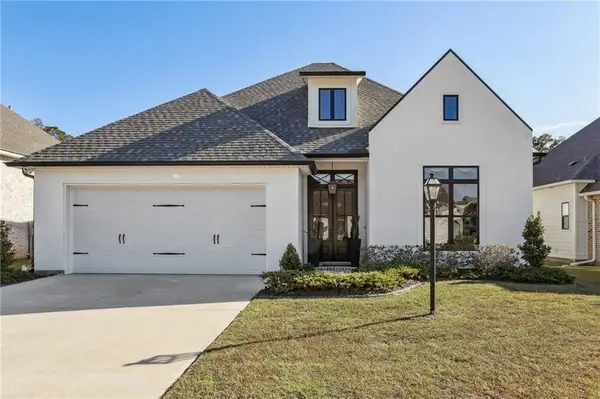 $585,000Active3 beds 3 baths2,379 sq. ft.
$585,000Active3 beds 3 baths2,379 sq. ft.67578 Antioch Street, Mandeville, LA 70471
MLS# 2531080Listed by: REVE, REALTORS - New
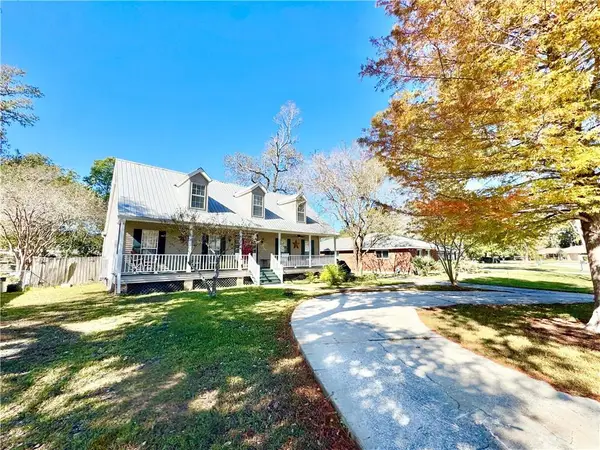 $395,000Active4 beds 3 baths2,376 sq. ft.
$395,000Active4 beds 3 baths2,376 sq. ft.162 Sandra Lee Drive, Mandeville, LA 70448
MLS# 2531109Listed by: MONUMENT REAL ESTATE, LLC - New
 $89,000Active0.39 Acres
$89,000Active0.39 AcresTH4 A & B Rapatel Street, Mandeville, LA 70448
MLS# 2531022Listed by: COMPASS MANDEVILLE (LATT15) - New
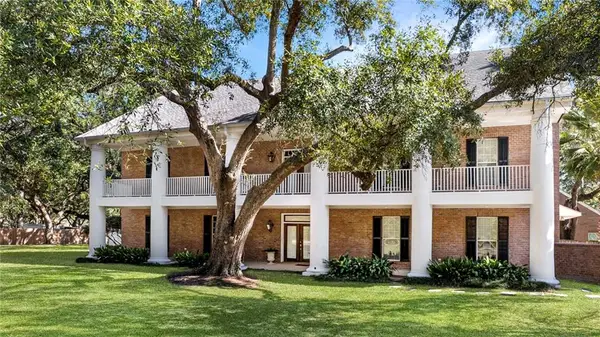 $1,250,000Active6 beds 5 baths8,252 sq. ft.
$1,250,000Active6 beds 5 baths8,252 sq. ft.1605 Soult Street, Mandeville, LA 70448
MLS# 2530571Listed by: MIRAMBELL REALTY - New
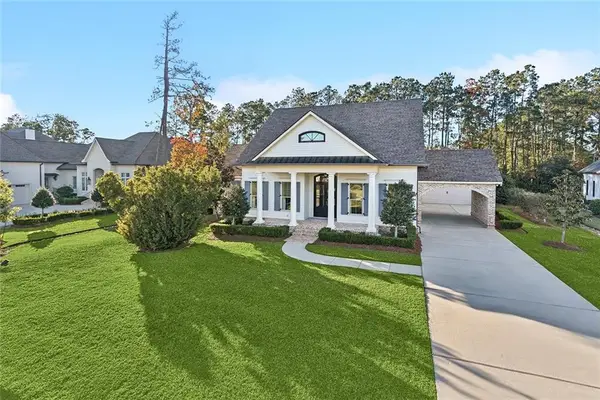 $1,375,000Active5 beds 4 baths3,921 sq. ft.
$1,375,000Active5 beds 4 baths3,921 sq. ft.116 Oleander Court, Mandeville, LA 70471
MLS# 2530723Listed by: KELLER WILLIAMS REALTY SERVICES - New
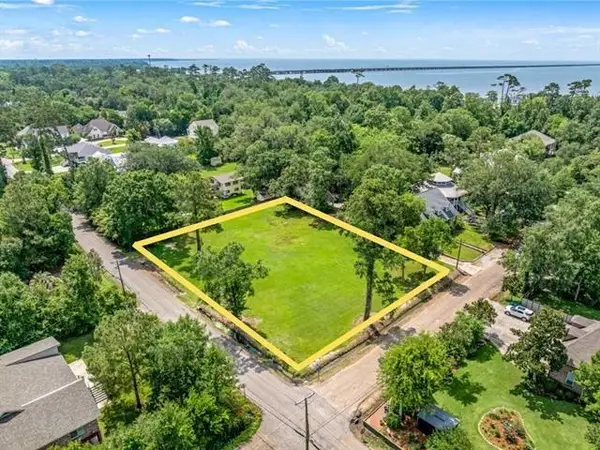 $189,000Active0.67 Acres
$189,000Active0.67 Acres570 Copal Street, Mandeville, LA 70448
MLS# 2530827Listed by: NOLA PROPERTY ADVISORS - Open Sun, 2 to 4pmNew
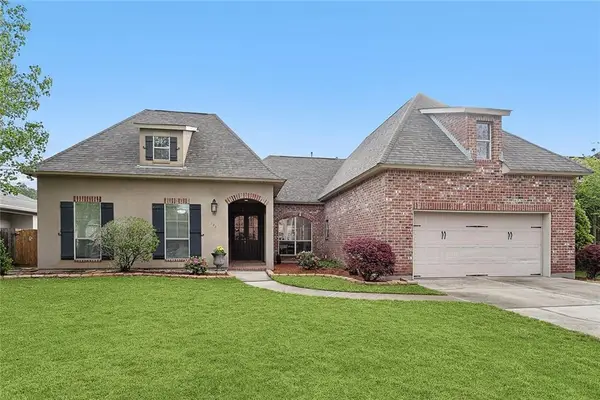 $595,000Active4 beds 3 baths3,039 sq. ft.
$595,000Active4 beds 3 baths3,039 sq. ft.372 Chateau Sonesta Boulevard, Mandeville, LA 70471
MLS# 2529295Listed by: KELLER WILLIAMS REALTY NEW ORLEANS - Open Sun, 12am to 2pmNew
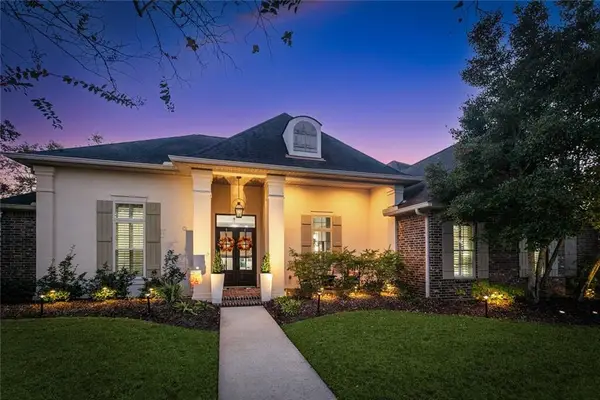 $825,900Active5 beds 4 baths3,587 sq. ft.
$825,900Active5 beds 4 baths3,587 sq. ft.84 Bretton Way, Mandeville, LA 70471
MLS# 2530366Listed by: KELLER WILLIAMS REALTY SERVICES - New
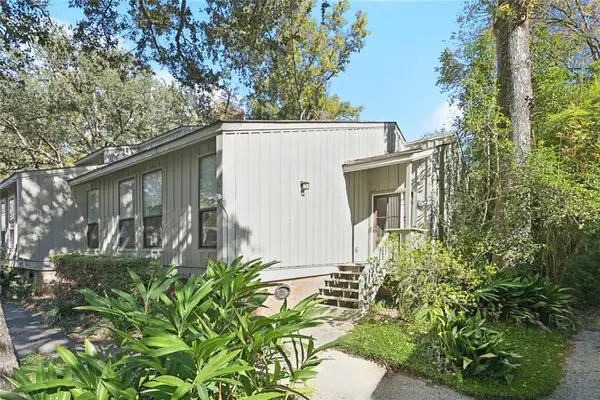 $250,000Active2 beds 2 baths1,317 sq. ft.
$250,000Active2 beds 2 baths1,317 sq. ft.640 Tete Lours Drive #15, Mandeville, LA 70471
MLS# 2528768Listed by: NEWFIELD REALTY GROUP INC. - New
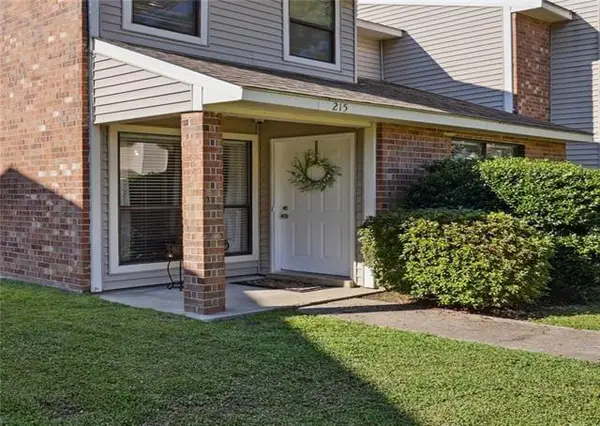 $260,000Active3 beds 3 baths1,440 sq. ft.
$260,000Active3 beds 3 baths1,440 sq. ft.215 Pineridge Court, Mandeville, LA 70448
MLS# 2530599Listed by: COMPASS COVINGTON (LATT27)
