328 Williamsburg Drive, Mandeville, LA 70471
Local realty services provided by:ERA Sarver Real Estate
328 Williamsburg Drive,Mandeville, LA 70471
$599,000
- 4 Beds
- 3 Baths
- 3,179 sq. ft.
- Single family
- Pending
Upcoming open houses
- Sun, Oct 1902:00 pm - 04:00 pm
Listed by:melissa mullis
Office:remax alliance
MLS#:2525775
Source:LA_GSREIN
Price summary
- Price:$599,000
- Price per sq. ft.:$127.75
About this home
Welcome home to 328 Williamsburg Drive, a gracious 4 bedroom, 3 bath Acadian Style home with front AND back porches on a secluded 1.17 acre lot. Home is located at end of street which backs to wooded acreage offering privacy and a tranquil backdrop! Heritage Heights subdivision is such a hidden gem in highly sought after Mandeville with no home lots being less than an acre. It's also a commuter's dream with quick access to I-12. With 3,179 square feet of living space, this residence combines classic Southern charm with modern comforts and thoughtful details. The layout is designed to promote easy flow and connection with two living areas, a double sided fireplace, formal dining, wide hallways, and hardwood floors throughout the home( no carpet) adding warmth and continuity. The Chef's kitchen has stainless steel appliances, a commercial grade GE Cafe stovetop, Double ovens, island sink for food prep, oversized breakfast bar that seats 7, Butler's pantry ,ice maker, and beverage refrigerator. Private Primary suite is very spacious with wood burning fireplace and has its own balcony offering views of the property. Generous closet space connects to Primary bath w/ dual sinks, soaker tub, and separate tiled shower. Your guests will love their own bedroom at end of a hall with ensuite bath. Across the home are the remaining 2 spacious bedrooms w/ shared hallway bath. There is ample space to enjoy mornings & evenings outside in fenced back yard with space for garden, play area, sports activities. There is versatile storage and parking with an attached 2 car garage PLUS detached carport. Lagniappe for this home is it's HUGE upstairs decked attic area! Smaller room off garage could finished as office or craft room with plenty of room in attic to finish off if needed. Home has never flooded-Flood insurance is lower than most flood zone C or X zones- see attached. Rear yard access w/ no HOA so bring the boat or camper. Double filtration system on well.
Contact an agent
Home facts
- Year built:2007
- Listing ID #:2525775
- Added:2 day(s) ago
- Updated:October 18, 2025 at 04:24 PM
Rooms and interior
- Bedrooms:4
- Total bathrooms:3
- Full bathrooms:3
- Living area:3,179 sq. ft.
Heating and cooling
- Cooling:2 Units, Central Air
- Heating:Central, Heating, Multiple Heating Units
Structure and exterior
- Roof:Shingle
- Year built:2007
- Building area:3,179 sq. ft.
- Lot area:1.17 Acres
Schools
- Elementary school:Stpsb.org
Utilities
- Water:Well
- Sewer:Septic Tank
Finances and disclosures
- Price:$599,000
- Price per sq. ft.:$127.75
New listings near 328 Williamsburg Drive
- New
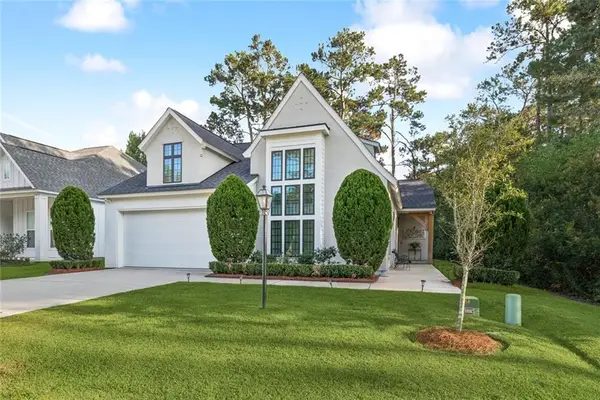 $565,000Active4 beds 2 baths2,242 sq. ft.
$565,000Active4 beds 2 baths2,242 sq. ft.67526 Antioch Drive, Mandeville, LA 70471
MLS# 2526510Listed by: UNITED REAL ESTATE PARTNERS - New
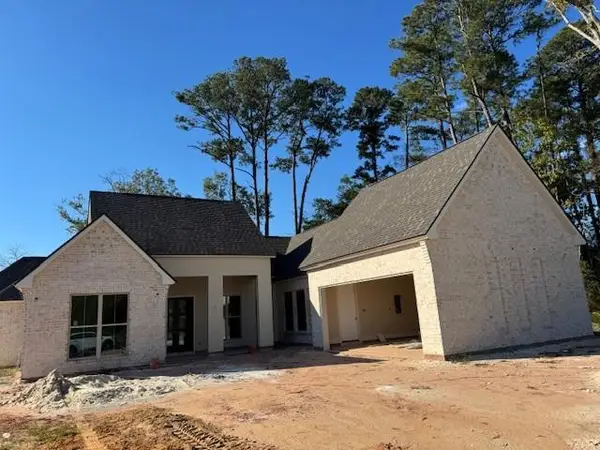 $749,900Active4 beds 3 baths2,836 sq. ft.
$749,900Active4 beds 3 baths2,836 sq. ft.2109 Copper Canyon, Mandeville, LA 70448
MLS# 2526785Listed by: FALAYA - New
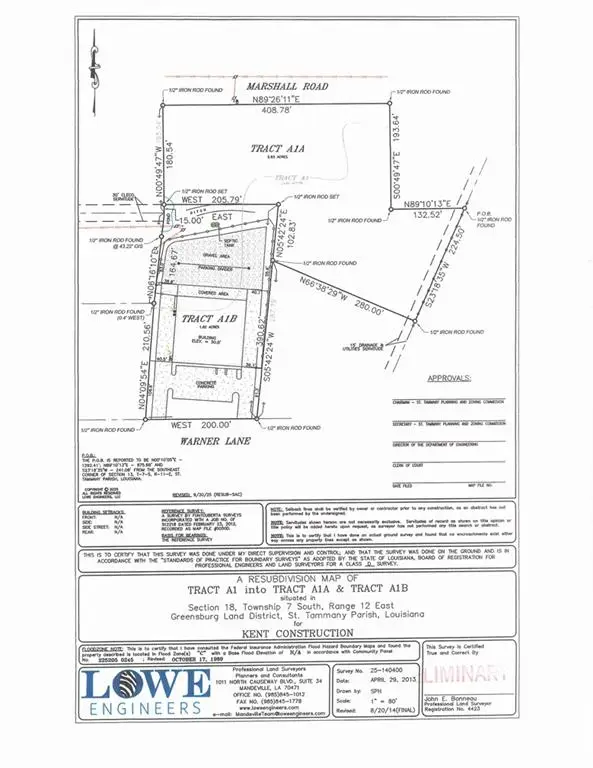 $550,000Active2.83 Acres
$550,000Active2.83 AcresMarshall Road, Mandeville, LA 70448
MLS# 2526835Listed by: CRESCENT SOTHEBY'S INTERNATIONAL REALTY - New
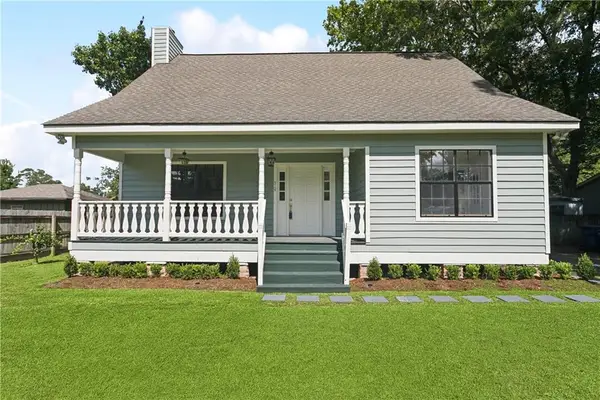 $379,000Active3 beds 3 baths1,662 sq. ft.
$379,000Active3 beds 3 baths1,662 sq. ft.514 Castain Drive, Mandeville, LA 70448
MLS# 2526812Listed by: MOSS REAL ESTATE SERVICES LLC - New
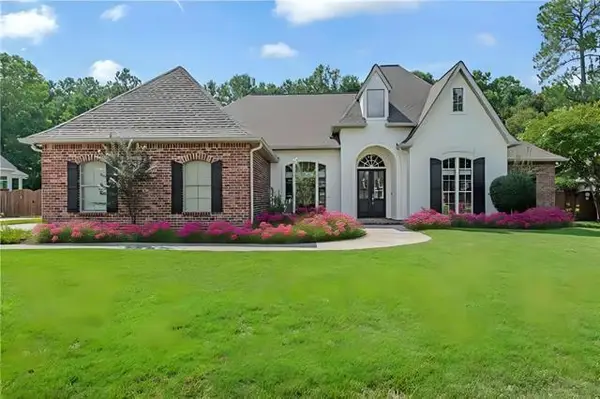 $760,000Active4 beds 3 baths3,530 sq. ft.
$760,000Active4 beds 3 baths3,530 sq. ft.1082 Whitetail Drive, Mandeville, LA 70448
MLS# 2525116Listed by: COMPASS MANDEVILLE (LATT15) - New
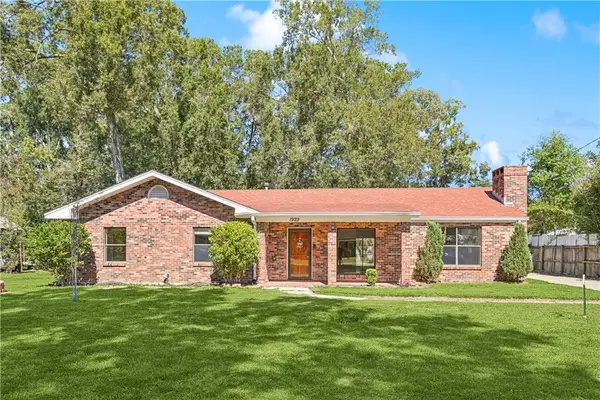 $275,000Active3 beds 2 baths2,014 sq. ft.
$275,000Active3 beds 2 baths2,014 sq. ft.1929 Dupard Street, Mandeville, LA 70448
MLS# 2526666Listed by: NOLA LIVING REALTY - New
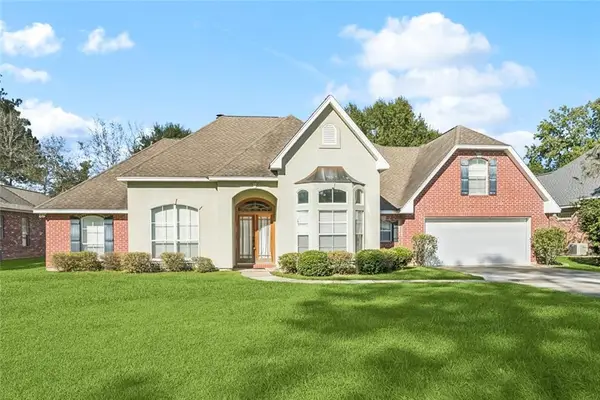 $419,000Active5 beds 3 baths2,627 sq. ft.
$419,000Active5 beds 3 baths2,627 sq. ft.1551 Elderberry Loop, Mandeville, LA 70448
MLS# 2525688Listed by: CBTEC MANDEVILLE - New
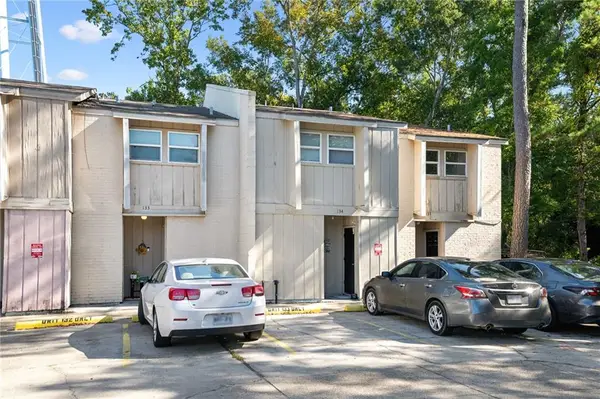 $95,000Active2 beds 2 baths1,117 sq. ft.
$95,000Active2 beds 2 baths1,117 sq. ft.134 Sandra Del Mar Drive #134, Mandeville, LA 70448
MLS# 2526632Listed by: KELLER WILLIAMS REALTY SERVICES - New
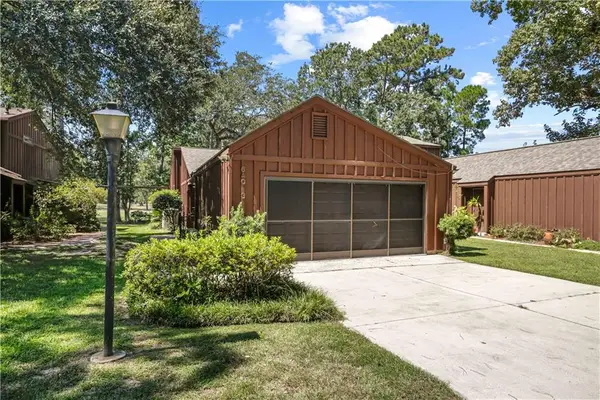 $279,000Active3 beds 2 baths1,713 sq. ft.
$279,000Active3 beds 2 baths1,713 sq. ft.640 N Beau Chene Drive #3, Mandeville, LA 70471
MLS# 2526520Listed by: COMPASS MANDEVILLE (LATT15)
