348 Sandalwood Drive, Mandeville, LA 70448
Local realty services provided by:ERA TOP AGENT REALTY
348 Sandalwood Drive,Mandeville, LA 70448
$595,000
- 4 Beds
- 3 Baths
- 3,540 sq. ft.
- Single family
- Active
Listed by: darlene gurievsky, barry gurievsky
Office: berkshire hathaway homeservices preferred, realtor
MLS#:2517231
Source:LA_GSREIN
Price summary
- Price:$595,000
- Price per sq. ft.:$113.79
- Monthly HOA dues:$101
About this home
Embrace the Timeless elegance of the South in this stunning French Provincial-style architecture in the heart of Mandeville. Situated on one of the largest lots in The Reserve with numerous majestic Southern Magnolia trees provding complete privacy. Step through the magnificent double 8-foot mahogany doors to the open formal dining & living room showcasing quadruple crown moldings, beautiful hardwood floors and french doors to the in-ground pool. Well appointed kitchen w/ real wood cabinets, gas downdraft cooktop, double ovens, island w/ veggie sink, wine cooler and tremendous breakfast bar opens to the large breakfast room and family room with 11 & 12 foot ceilings, Old Chicago brick fireplace and plantation shutters on every window. Four bedrooms are on the main level including a perfect in-law suite with a private bath and its own private entrance, ideal for a personal office or guest quarters. Upstairs is a spacious media room, game-room/optional 5th bedroom plus the 825 square foot addition is perfect for hobbies and/or climate-controlled storage. The additional square footage is NOT included in the living area and offered as a TRUE BONUS! Fully automated energy-efficient smart home with climate and lighting control, sprinkler system , and advanced security system w/ cameras providing modern technology at your fingertips. The backyard oasis is fenced and offers rear yard access w/ tucked away boat pad. This home is thoughtfully designed for comfort, privacy, and entertainment—ideal for most lifestyles. Easy access to the Causeway Bridge, I-12, Blue Ribbon schools, shopping, dining and the Tammany Trace path. ROOF only 4 years old!! This is a standout deal for savvy buyers!!
Contact an agent
Home facts
- Year built:2005
- Listing ID #:2517231
- Added:325 day(s) ago
- Updated:January 01, 2026 at 04:44 PM
Rooms and interior
- Bedrooms:4
- Total bathrooms:3
- Full bathrooms:3
- Living area:3,540 sq. ft.
Heating and cooling
- Cooling:3+ Units, Central Air
- Heating:Central, Heating, Multiple Heating Units
Structure and exterior
- Roof:Shingle
- Year built:2005
- Building area:3,540 sq. ft.
- Lot area:0.05 Acres
Schools
- High school:FONTAINEBLEAU
- Middle school:GAYLE SLOAN
- Elementary school:WOODLAKE
Utilities
- Water:Public
- Sewer:Public Sewer
Finances and disclosures
- Price:$595,000
- Price per sq. ft.:$113.79
New listings near 348 Sandalwood Drive
- New
 $959,500Active5 beds 5 baths4,442 sq. ft.
$959,500Active5 beds 5 baths4,442 sq. ft.235 Morningside Drive, Mandeville, LA 70448
MLS# 2535761Listed by: BERKSHIRE HATHAWAY HOMESERVICES PREFERRED, REALTOR  $298,000Active0.33 Acres
$298,000Active0.33 Acres2221 Monroe Street, Mandeville, LA 70448
MLS# 2507512Listed by: MOSS REAL ESTATE SERVICES LLC- New
 $335,000Active2 beds 3 baths1,785 sq. ft.
$335,000Active2 beds 3 baths1,785 sq. ft.635 Lafitte Street #4, Mandeville, LA 70448
MLS# 2535382Listed by: KELLER WILLIAMS REALTY SERVICES - New
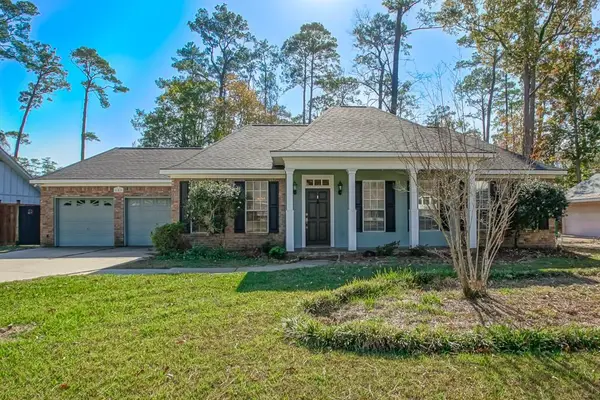 $436,000Active4 beds 3 baths2,335 sq. ft.
$436,000Active4 beds 3 baths2,335 sq. ft.180 Devon Drive, Mandeville, LA 70448
MLS# 2535297Listed by: KELLER WILLIAMS REALTY 455-0100  $49,000Active1.03 Acres
$49,000Active1.03 AcresLot 63 Abney Drive, Mandeville, LA 70471
MLS# 2534825Listed by: NOLA LIVING REALTY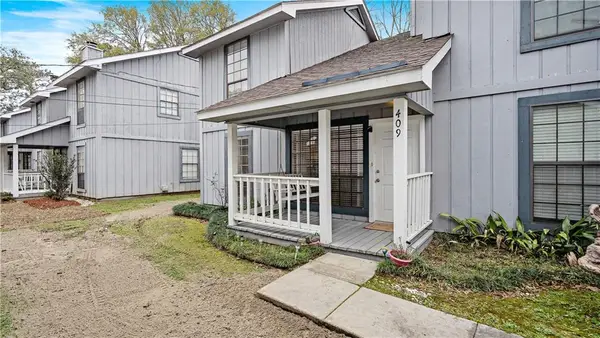 $149,900Active2 beds 2 baths1,205 sq. ft.
$149,900Active2 beds 2 baths1,205 sq. ft.409 Cedarwood Drive, Mandeville, LA 70471
MLS# 2534437Listed by: KELLER WILLIAMS REALTY NEW ORLEANS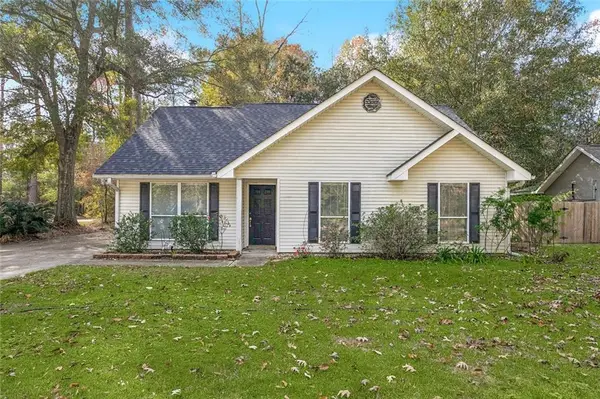 $249,900Active3 beds 2 baths1,322 sq. ft.
$249,900Active3 beds 2 baths1,322 sq. ft.1200 Orleans Street, Mandeville, LA 70448
MLS# 2535019Listed by: 1 PERCENT LISTS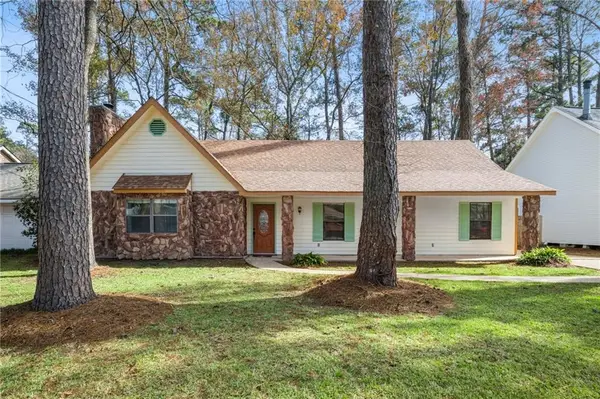 $334,900Active3 beds 2 baths1,793 sq. ft.
$334,900Active3 beds 2 baths1,793 sq. ft.307 Goldenwood Street, Mandeville, LA 70448
MLS# 2534952Listed by: KELLER WILLIAMS REALTY SERVICES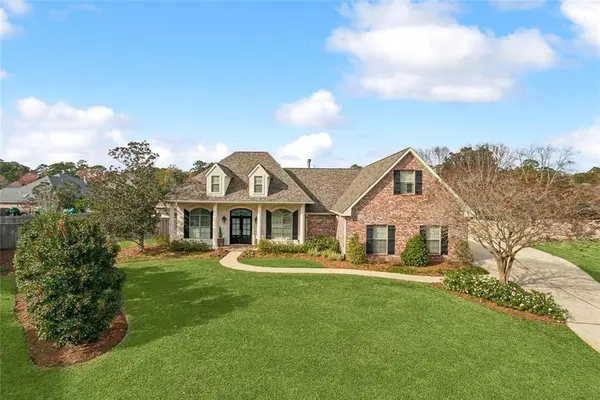 $699,000Active4 beds 3 baths3,699 sq. ft.
$699,000Active4 beds 3 baths3,699 sq. ft.471 Bridalwood Drive, Mandeville, LA 70448
MLS# 2534975Listed by: MCENERY RESIDENTIAL, LLC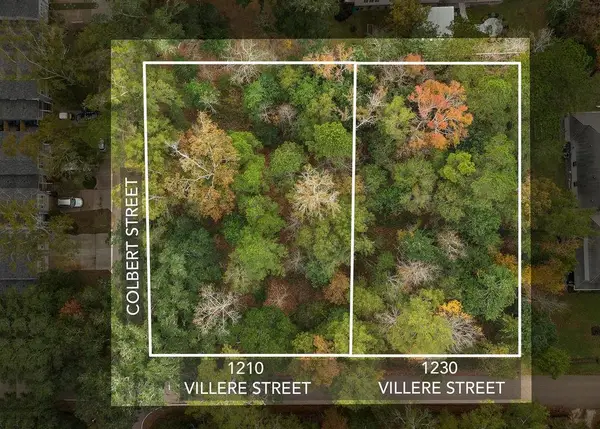 $475,000Active0.83 Acres
$475,000Active0.83 Acres1210-1230 Villere Street, Mandeville, LA 70448
MLS# 2534234Listed by: CRESCENT SOTHEBY'S INTL REALTY
