36 Woodstone Drive, Mandeville, LA 70471
Local realty services provided by:ERA TOP AGENT REALTY
36 Woodstone Drive,Mandeville, LA 70471
$739,900
- 4 Beds
- 4 Baths
- 3,864 sq. ft.
- Single family
- Active
Listed by: kimberly everett
Office: k2 realty llc.
MLS#:2520452
Source:LA_GSREIN
Price summary
- Price:$739,900
- Price per sq. ft.:$156.43
- Monthly HOA dues:$45.83
About this home
Prime Mandeville location just minutes from the Causeway, shopping, dining plus walking distance to Mandeville High School, Tchefuncte Middle & Pontchartrain Elementry. This expansive 4-bedroom, 3.5-bath home offers 3,864 sq. ft. of well-designed living space and includes a whole-home generator. From the welcoming front entryway to the warm hardwood floors, the home blends comfort and craftsmanship throughout. The main living areas feature hardwood flooring, crown molding, gas log fireplace with custom built-ins, and an easy flow between the living room, dining room, and family room. The bright kitchen offers solarium-style windows, center island, additional seating island for four, granite countertops, abundant cabinetry, under cabinet lighting, custom tile backsplash and pantry. The private primary suite is tucked at the rear of the home and includes a tray ceiling, sitting area, dual vanities, generous stone countertops, excellent storage, jetted tub, separate shower, and two closets. Two secondary bedrooms share a Jack-and-Jill bath, while the fourth bedroom enjoys its own en-suite. A large bonus room over the garage offers additional space for an office, game room, or media space. Also, convenient access to floored attic space. Enjoy year-round outdoor living on the screened-in back porch with gas log brick fireplace overlooking lush, established gardens. Sprinkler sytem front and back offers low maintenace. A peaceful retreat ideal entertaining or relaxing at home.
Contact an agent
Home facts
- Year built:1998
- Listing ID #:2520452
- Added:137 day(s) ago
- Updated:February 14, 2026 at 04:09 PM
Rooms and interior
- Bedrooms:4
- Total bathrooms:4
- Full bathrooms:3
- Half bathrooms:1
- Living area:3,864 sq. ft.
Heating and cooling
- Cooling:3+ Units, Central Air
- Heating:Central, Heating, Multiple Heating Units
Structure and exterior
- Roof:Shingle
- Year built:1998
- Building area:3,864 sq. ft.
Schools
- High school:www.stpsb.org
- Middle school:www.stpsb.org
- Elementary school:www.stpsb.org
Utilities
- Water:Public
- Sewer:Public Sewer
Finances and disclosures
- Price:$739,900
- Price per sq. ft.:$156.43
New listings near 36 Woodstone Drive
- New
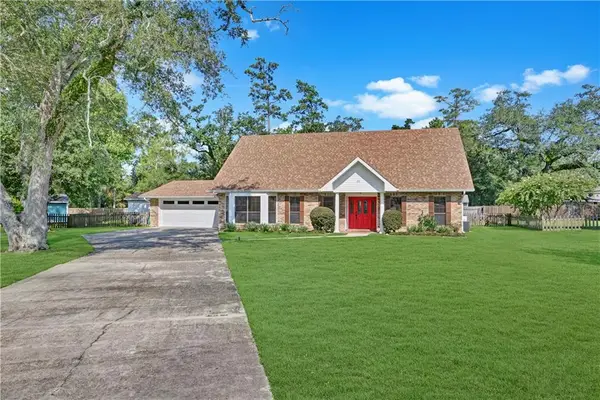 $478,700Active3 beds 3 baths2,821 sq. ft.
$478,700Active3 beds 3 baths2,821 sq. ft.102 Chickamaw Place, Mandeville, LA 70471
MLS# 2543053Listed by: UNITED REAL ESTATE PARTNERS LLC - New
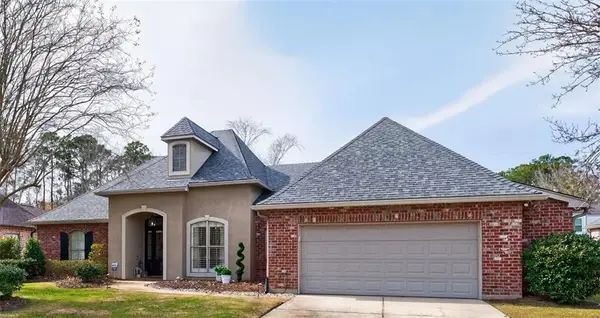 $525,000Active4 beds 3 baths2,334 sq. ft.
$525,000Active4 beds 3 baths2,334 sq. ft.750 Claire Drive, Mandeville, LA 70471
MLS# 2534652Listed by: KELLER WILLIAMS REALTY 455-0100 - New
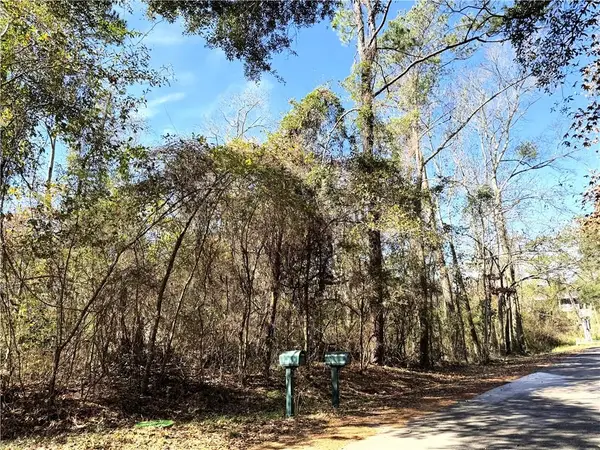 $595,000Active0 Acres
$595,000Active0 AcresSoult (villere Corner) Street, Mandeville, LA 70448
MLS# 2542872Listed by: COMPASS MANDEVILLE (LATT15) - New
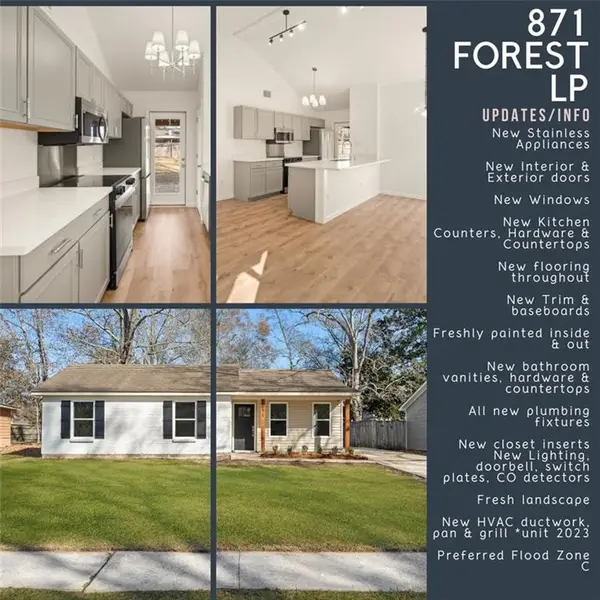 $230,000Active3 beds 2 baths962 sq. ft.
$230,000Active3 beds 2 baths962 sq. ft.871 Forest Loop, Mandeville, LA 70471
MLS# 2542841Listed by: BERKSHIRE HATHAWAY HOMESERVICES PREFERRED, REALTOR - New
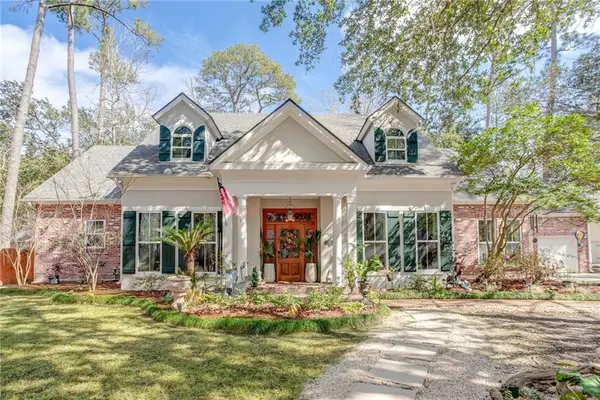 $630,000Active4 beds 4 baths3,374 sq. ft.
$630,000Active4 beds 4 baths3,374 sq. ft.108 Cornerstone Drive, Mandeville, LA 70448
MLS# 2542616Listed by: 1 PERCENT LISTS - New
 $375,000Active4 beds 2 baths2,315 sq. ft.
$375,000Active4 beds 2 baths2,315 sq. ft.824 Destin Street, Mandeville, LA 70448
MLS# 2542626Listed by: BARDEN REALTY, LLC - New
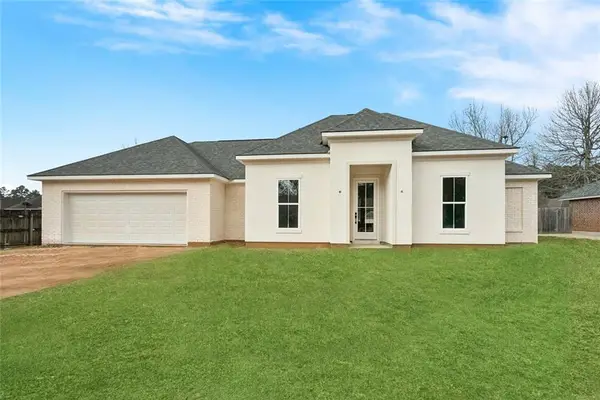 $419,000Active3 beds 2 baths1,914 sq. ft.
$419,000Active3 beds 2 baths1,914 sq. ft.450 Autumn Wind Lane, Mandeville, LA 70471
MLS# 2539567Listed by: NEWFIELD REALTY GROUP INC. - New
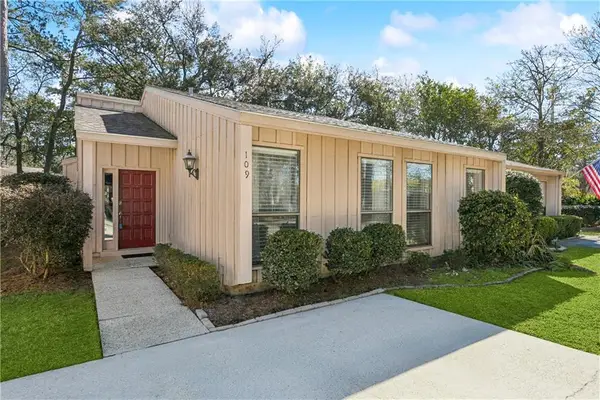 $239,900Active2 beds 2 baths1,260 sq. ft.
$239,900Active2 beds 2 baths1,260 sq. ft.109 W Brighton Court #109, Mandeville, LA 70471
MLS# 2542353Listed by: KELLER WILLIAMS REALTY SERVICES - New
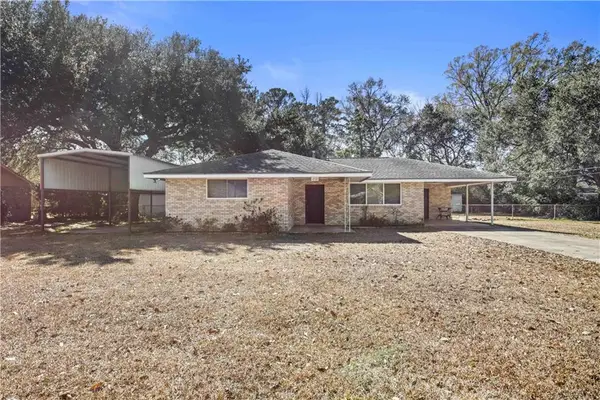 $269,000Active3 beds 1 baths1,216 sq. ft.
$269,000Active3 beds 1 baths1,216 sq. ft.1820 Destin Street, Mandeville, LA 70448
MLS# 2542454Listed by: COMPASS COVINGTON (LATT27) - New
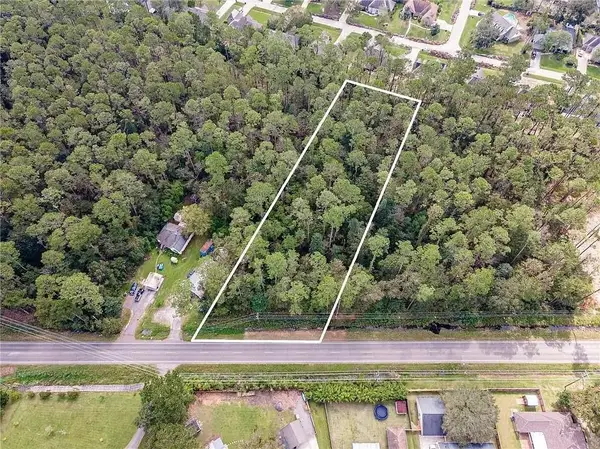 $225,000Active1.04 Acres
$225,000Active1.04 Acres1294 Highway 1088 Highway, Mandeville, LA 70448
MLS# 2541833Listed by: COMPASS MANDEVILLE (LATT15)

