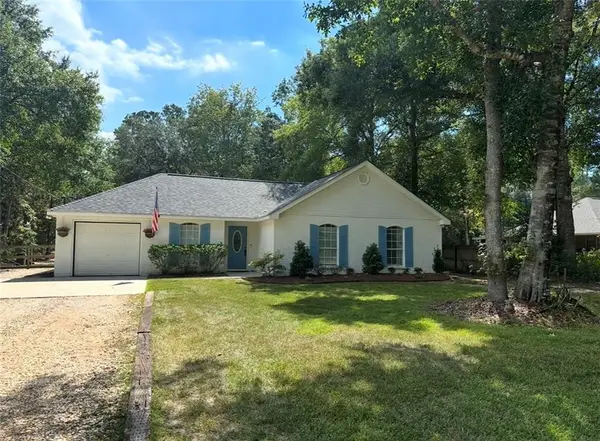4 Crystal Lake Lane, Mandeville, LA 70471
Local realty services provided by:ERA Sarver Real Estate
Listed by:martin buras
Office:nola realty
MLS#:2523108
Source:LA_GSREIN
Price summary
- Price:$5,790,000
- Price per sq. ft.:$293.61
- Monthly HOA dues:$143
About this home
Nestled in the prestigious and gated Sanctuary subdivision of Mandeville, this exceptional luxury estate offers the ultimate in elegance, comfort, and functionality. Designed for both grand-scale entertaining and intimate living, this home boasts expansive open-concept living spaces filled with natural light and upscale finishes throughout.
The heart of the home is a designer kitchen that seamlessly blends style and performance, perfect for culinary enthusiasts and entertainers alike. Adjacent is a spacious great room ideal for gatherings, with soaring ceilings and a seamless flow to the resort-style outdoors.
Retreat to your personal wellness haven featuring a fully equipped home gym, private sauna, and invigorating cold plunge. Movie nights are unforgettable in the custom theatre room, while the man cave provides the ultimate space to relax, watch the game, or unwind in style.
Guests are welcomed with luxurious accommodations in their own private living quarters, complete with a full kitchen for long or short stays.
Working from home is a pleasure in the large, professional-grade office, offering quiet and privacy for focused productivity.
Step outside into your own private resort—an outdoor oasis featuring a resort-style pool, elegant outdoor kitchen, and covered patio space perfect for al fresco dining and sunset lounging.
This home is a rare opportunity to experience upscale living in one of Mandeville’s most sought-after communities—where luxury meets lifestyle in every detail.
THIS BUILDER HAS BUILT MOST OF THE LUXURY CUSTOM HOMES IN THE SANCTUARY. HIS HOMES RARELY HIT THE MARKET AND THIS IS A CHANCE TO PURCHASE THE HOME HE BUILT FOR HIMSELF!
Contact an agent
Home facts
- Year built:2025
- Listing ID #:2523108
- Added:1 day(s) ago
- Updated:October 01, 2025 at 07:10 PM
Rooms and interior
- Bedrooms:5
- Total bathrooms:7
- Full bathrooms:6
- Half bathrooms:1
- Living area:10,809 sq. ft.
Heating and cooling
- Cooling:3+ Units, Central Air
- Heating:Central, Heating, Multiple Heating Units
Structure and exterior
- Roof:Metal, Shingle
- Year built:2025
- Building area:10,809 sq. ft.
Utilities
- Water:Public
- Sewer:Public Sewer
Finances and disclosures
- Price:$5,790,000
- Price per sq. ft.:$293.61
New listings near 4 Crystal Lake Lane
- New
 $570,000Active4 beds 3 baths3,130 sq. ft.
$570,000Active4 beds 3 baths3,130 sq. ft.1322 Woodmere Drive, Mandeville, LA 70471
MLS# 2518773Listed by: SCOGGIN PROPERTIES, INC. - New
 $295,000Active3 beds 2 baths1,900 sq. ft.
$295,000Active3 beds 2 baths1,900 sq. ft.2340 Tortoise Drive, Mandeville, LA 70448
MLS# 2523328Listed by: LATTER & BLUM (LATT15) - New
 $149,900Active2 beds 2 baths1,209 sq. ft.
$149,900Active2 beds 2 baths1,209 sq. ft.653 Cedarwood Drive #653, Mandeville, LA 70471
MLS# 2523139Listed by: BERKSHIRE HATHAWAY HOMESERVICES PREFERRED, REALTOR - New
 $1,350,000Active5 beds 5 baths3,659 sq. ft.
$1,350,000Active5 beds 5 baths3,659 sq. ft.56 Juniper Ct Court, Mandeville, LA 70471
MLS# 2523881Listed by: FINE SOUTHERN PROPERTIES, LLC - New
 $425,000Active2 beds 2 baths1,521 sq. ft.
$425,000Active2 beds 2 baths1,521 sq. ft.233 West Street, Mandeville, LA 70448
MLS# 2523807Listed by: LATTER & BLUM (LATT15) - New
 $795,000Active4 beds 3 baths2,318 sq. ft.
$795,000Active4 beds 3 baths2,318 sq. ft.2610 Jefferson Street, Mandeville, LA 70448
MLS# 2523861Listed by: KELLER WILLIAMS REALTY SERVICES - New
 $365,000Active3 beds 2 baths1,432 sq. ft.
$365,000Active3 beds 2 baths1,432 sq. ft.23396 Oscar Street, Mandeville, LA 70448
MLS# 2523696Listed by: THE AGENCY OF M. GRASS GROUP, LLC - New
 $638,000Active5 beds 3 baths3,060 sq. ft.
$638,000Active5 beds 3 baths3,060 sq. ft.209 Chateau De Brie, Mandeville, LA 70471
MLS# 2521789Listed by: BERKSHIRE HATHAWAY HOMESERVICES PREFERRED, REALTOR  $525,000Pending4 beds 3 baths2,480 sq. ft.
$525,000Pending4 beds 3 baths2,480 sq. ft.751 Libby Lane, Mandeville, LA 70471
MLS# 2523708Listed by: REALTY ONE GROUP IMMOBILIA
