407 Juliette Lane, Mandeville, LA 70448
Local realty services provided by:ERA Sarver Real Estate
407 Juliette Lane,Mandeville, LA 70448
$249,000
- 3 Beds
- 2 Baths
- 1,460 sq. ft.
- Single family
- Pending
Listed by: louise brady, allison panter
Office: reve, realtors
MLS#:2513284
Source:LA_GSREIN
Price summary
- Price:$249,000
- Price per sq. ft.:$138.03
- Monthly HOA dues:$121
About this home
Jaw-dropping renovation with upgrades on almost every square inch of this impeccable cottage! The entire home greets you with an open concept living/dining/kitchen area filled with modern conveniences and impeccable taste! This three bedroom, two bath beauty has all new interior paint and no carpet! All of the floors have been upgraded to wide-plank luxury vinyl and shiplap was added to the dining room. The kitchen is what dreams are made of! High-end Quartz countertops, stainless steel appliances, updated hardware, an antique pantry door from The Bank Architectural in New Orleans, and an oversized eat-in kitchen counter to name a few of the many features! There are new windows (2024) in the living and dining room, new stylish vanities in each bathroom, a tankless hot water heater, electrical updated with rocker switches, the roof was installed in 2018, all new light fixtures and baseboards, and a totally remodeled primary bath with Carrera marble, a soaker tub and custom cabinetry. You have to see it to believe it - this house has it all!
Contact an agent
Home facts
- Year built:2006
- Listing ID #:2513284
- Added:161 day(s) ago
- Updated:January 01, 2026 at 09:12 AM
Rooms and interior
- Bedrooms:3
- Total bathrooms:2
- Full bathrooms:2
- Living area:1,460 sq. ft.
Heating and cooling
- Cooling:1 Unit, Central Air
- Heating:Central, Heating
Structure and exterior
- Roof:Shingle
- Year built:2006
- Building area:1,460 sq. ft.
Schools
- High school:stpsb.org
- Middle school:stpsb.org
- Elementary school:stpsb.org
Utilities
- Water:Public
- Sewer:Public Sewer
Finances and disclosures
- Price:$249,000
- Price per sq. ft.:$138.03
New listings near 407 Juliette Lane
- New
 $959,500Active5 beds 5 baths4,442 sq. ft.
$959,500Active5 beds 5 baths4,442 sq. ft.235 Morningside Drive, Mandeville, LA 70448
MLS# 2535761Listed by: BERKSHIRE HATHAWAY HOMESERVICES PREFERRED, REALTOR  $298,000Active0.33 Acres
$298,000Active0.33 Acres2221 Monroe Street, Mandeville, LA 70448
MLS# 2507512Listed by: MOSS REAL ESTATE SERVICES LLC- New
 $335,000Active2 beds 3 baths1,785 sq. ft.
$335,000Active2 beds 3 baths1,785 sq. ft.635 Lafitte Street #4, Mandeville, LA 70448
MLS# 2535382Listed by: KELLER WILLIAMS REALTY SERVICES - New
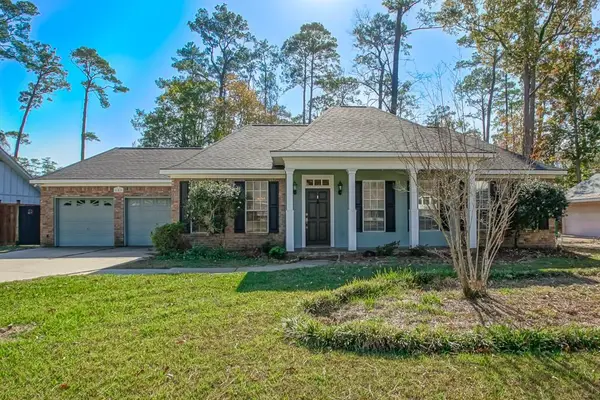 $436,000Active4 beds 3 baths2,335 sq. ft.
$436,000Active4 beds 3 baths2,335 sq. ft.180 Devon Drive, Mandeville, LA 70448
MLS# 2535297Listed by: KELLER WILLIAMS REALTY 455-0100  $49,000Active1.03 Acres
$49,000Active1.03 AcresLot 63 Abney Drive, Mandeville, LA 70471
MLS# 2534825Listed by: NOLA LIVING REALTY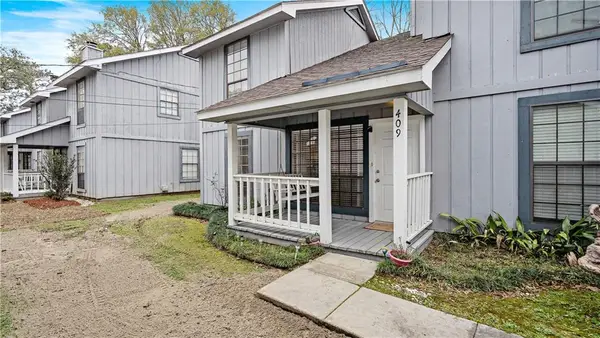 $149,900Active2 beds 2 baths1,205 sq. ft.
$149,900Active2 beds 2 baths1,205 sq. ft.409 Cedarwood Drive, Mandeville, LA 70471
MLS# 2534437Listed by: KELLER WILLIAMS REALTY NEW ORLEANS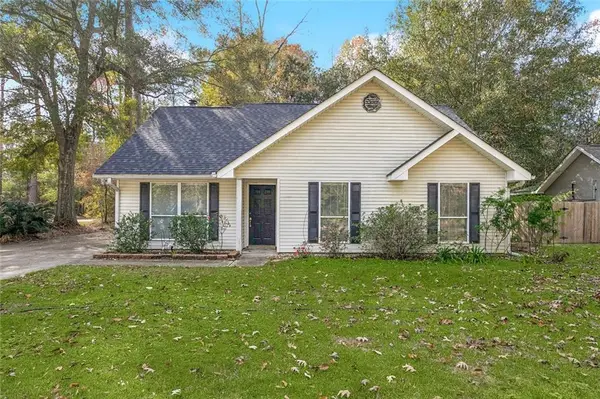 $249,900Active3 beds 2 baths1,322 sq. ft.
$249,900Active3 beds 2 baths1,322 sq. ft.1200 Orleans Street, Mandeville, LA 70448
MLS# 2535019Listed by: 1 PERCENT LISTS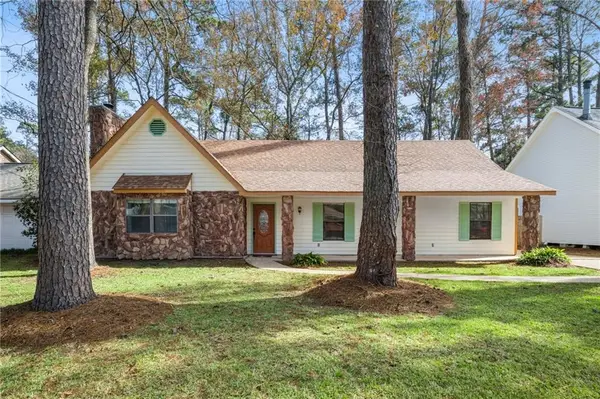 $334,900Active3 beds 2 baths1,793 sq. ft.
$334,900Active3 beds 2 baths1,793 sq. ft.307 Goldenwood Street, Mandeville, LA 70448
MLS# 2534952Listed by: KELLER WILLIAMS REALTY SERVICES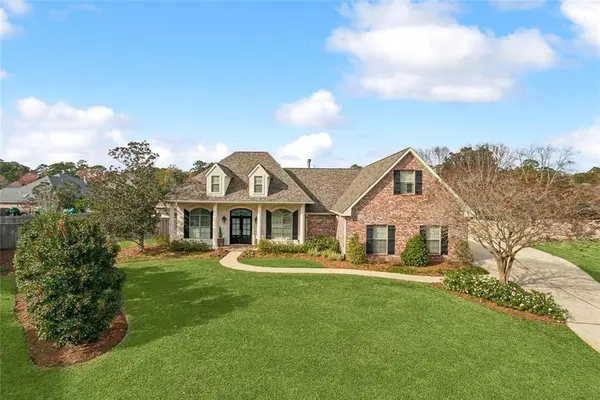 $699,000Active4 beds 3 baths3,699 sq. ft.
$699,000Active4 beds 3 baths3,699 sq. ft.471 Bridalwood Drive, Mandeville, LA 70448
MLS# 2534975Listed by: MCENERY RESIDENTIAL, LLC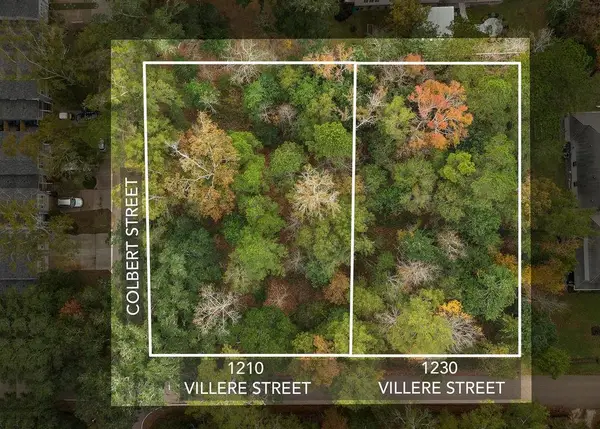 $475,000Active0.83 Acres
$475,000Active0.83 Acres1210-1230 Villere Street, Mandeville, LA 70448
MLS# 2534234Listed by: CRESCENT SOTHEBY'S INTL REALTY
