560 Browning Loop, Mandeville, LA 70448
Local realty services provided by:ERA Sarver Real Estate
Listed by:lynn larter
Office:united real estate partners
MLS#:2526599
Source:LA_GSREIN
Price summary
- Price:$579,000
- Price per sq. ft.:$134.65
- Monthly HOA dues:$108.33
About this home
Welcome to Hunters Glen, a beautiful, gated community located just minutes from the Causeway and all grocery stores and shopping. This FIVE bedroom, 3 bath home has it ALL and has been updated throughout. The living and dining area are open and inviting, with engineered hardwood floors, a wall of windows, high ceilings and a cozy fireplace. The gourmet kitchen has granite counters, stainless appliances, walk-in pantry and a built-in icemaker. The brick floors in the kitchen and dinette area add to the charm and are so easy to care for and enjoy. There are three separate bedroom areas, with updated baths in each. The primary bath is renovated and gorgeous, with a new soaking tub and shower for relaxing after a busy day. There is even a game room/playroom for a second living area for young children or teens to enjoy. Lots of windows overlook the sparkling pool, covered patio and lush landscaping in the large, fenced backyard. There is even a sprinkler system! Don't forget to look at the bonus room over the 24 x 28-foot double garage ( 375 sq ft not included in living square footage) Roof is only 4 years old and HVAC and ductwork were all replaced approximately 4 years ago. Flood insurance is not required and there has never been ANY flooding in this subdivision. Come see this one!
Contact an agent
Home facts
- Year built:1997
- Listing ID #:2526599
- Added:2 day(s) ago
- Updated:October 20, 2025 at 11:48 PM
Rooms and interior
- Bedrooms:5
- Total bathrooms:3
- Full bathrooms:3
- Living area:3,218 sq. ft.
Heating and cooling
- Cooling:2 Units, Central Air
- Heating:Central, Heating, Multiple Heating Units
Structure and exterior
- Roof:Shingle
- Year built:1997
- Building area:3,218 sq. ft.
Schools
- High school:Fontainebleau
- Middle school:Lake Harbor
- Elementary school:Magnolia Trac
Utilities
- Water:Public
- Sewer:Public Sewer
Finances and disclosures
- Price:$579,000
- Price per sq. ft.:$134.65
New listings near 560 Browning Loop
- New
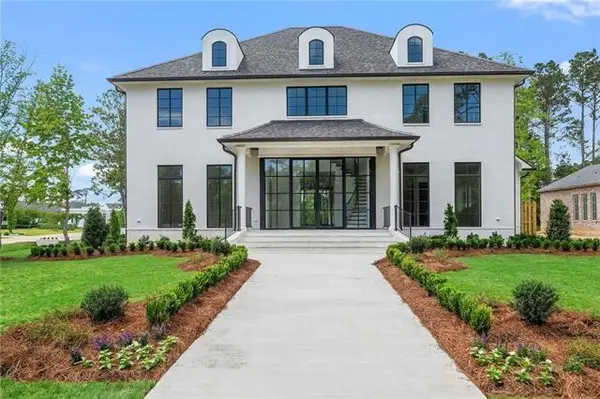 $2,250,000Active6 beds 6 baths6,009 sq. ft.
$2,250,000Active6 beds 6 baths6,009 sq. ft.136 Linnette Lane, Mandeville, LA 70471
MLS# 2527568Listed by: CYPRESS KEY REALTY LLC - New
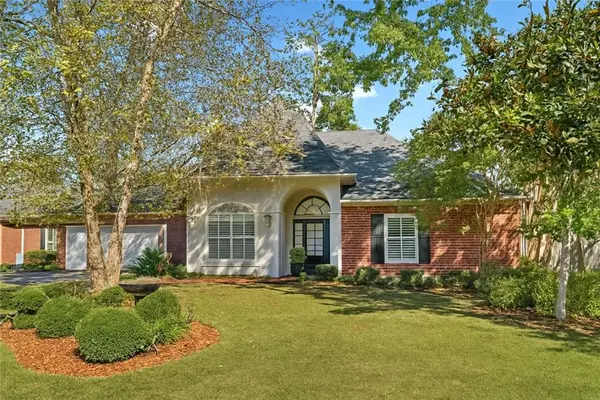 $495,000Active3 beds 3 baths2,413 sq. ft.
$495,000Active3 beds 3 baths2,413 sq. ft.1751 Logan Lane, Mandeville, LA 70448
MLS# 2527446Listed by: KELLER WILLIAMS REALTY SERVICES - New
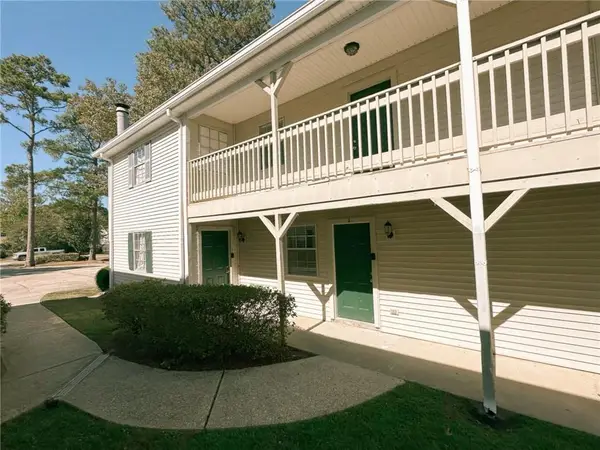 $115,000Active2 beds 2 baths980 sq. ft.
$115,000Active2 beds 2 baths980 sq. ft.733 Heavens Drive #2, Mandeville, LA 70471
MLS# 2527485Listed by: MCENERY RESIDENTIAL, LLC - Open Wed, 12 to 2pmNew
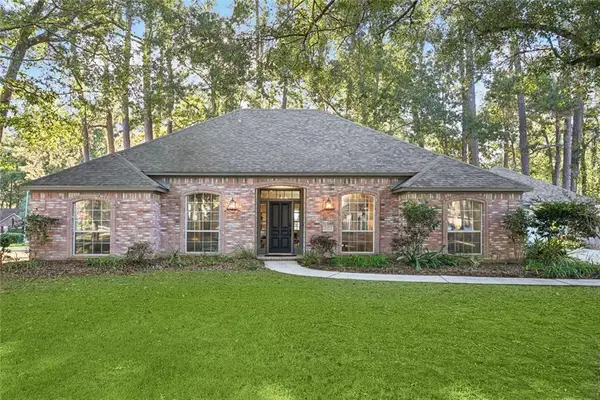 $395,000Active4 beds 2 baths2,461 sq. ft.
$395,000Active4 beds 2 baths2,461 sq. ft.302 Tennyson Lane, Mandeville, LA 70448
MLS# 2527527Listed by: BERKSHIRE HATHAWAY HOMESERVICES PREFERRED, REALTOR 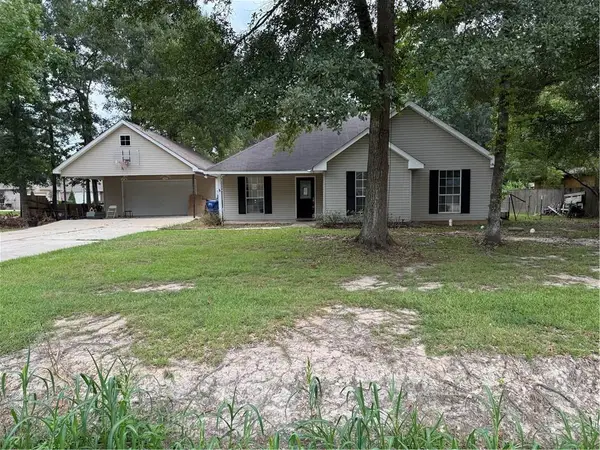 $280,000Pending3 beds 2 baths1,227 sq. ft.
$280,000Pending3 beds 2 baths1,227 sq. ft.895 Joans Street, Mandeville, LA 70448
MLS# 2520849Listed by: AMANDA MILLER REALTY, LLC- New
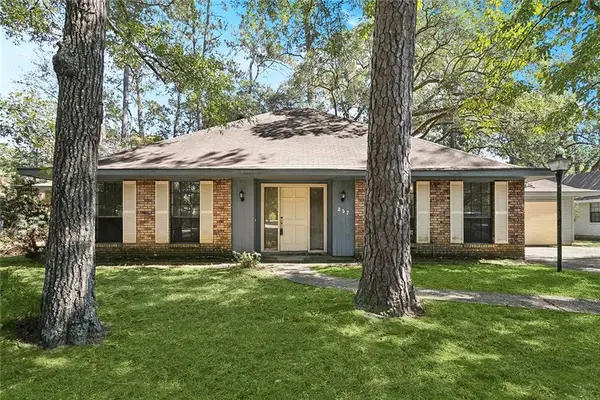 $360,000Active4 beds 3 baths2,740 sq. ft.
$360,000Active4 beds 3 baths2,740 sq. ft.257 Oak Drive, Mandeville, LA 70471
MLS# 2527336Listed by: UNITED REAL ESTATE PARTNERS - New
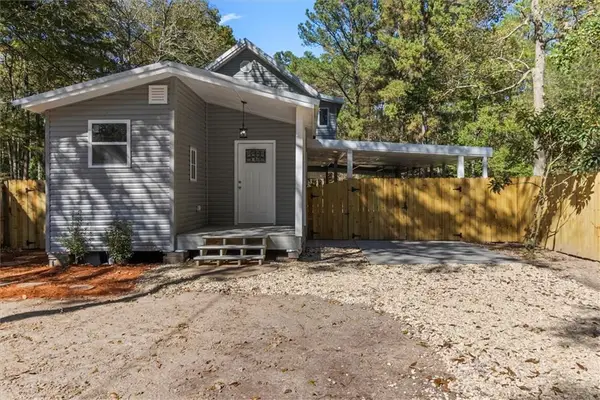 $249,900Active3 beds 2 baths1,539 sq. ft.
$249,900Active3 beds 2 baths1,539 sq. ft.22257 Strain Road, Mandeville, LA 70471
MLS# 2526704Listed by: COMPASS MANDEVILLE (LATT15) - New
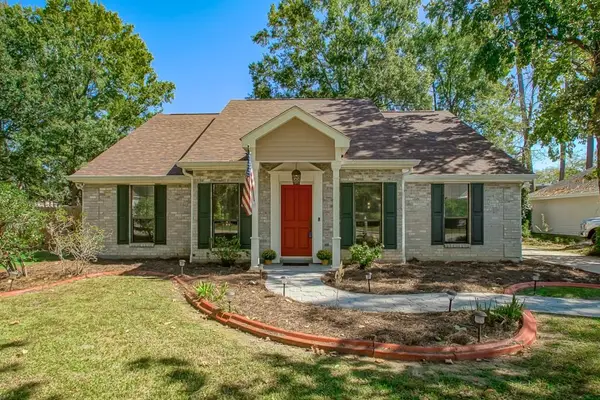 $330,000Active3 beds 2 baths1,829 sq. ft.
$330,000Active3 beds 2 baths1,829 sq. ft.308 Trinity Lane, Mandeville, LA 70471
MLS# 2527011Listed by: PENNANT REAL ESTATE - New
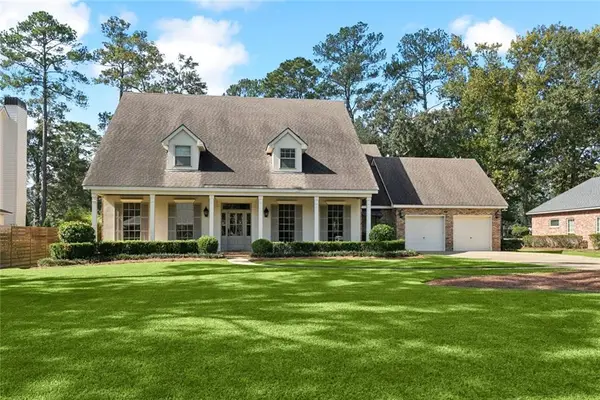 $859,000Active5 beds 4 baths3,778 sq. ft.
$859,000Active5 beds 4 baths3,778 sq. ft.103 Maringouin Lane, Mandeville, LA 70471
MLS# 2527280Listed by: 1 PERCENT LISTS PREMIER - New
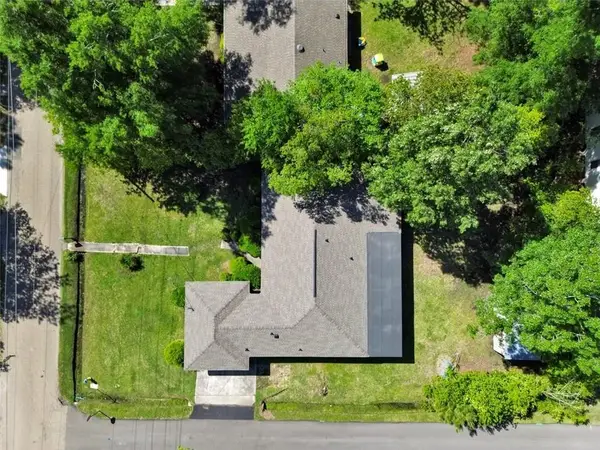 $335,000Active3 beds 3 baths2,033 sq. ft.
$335,000Active3 beds 3 baths2,033 sq. ft.1843 Montgomery Street, Mandeville, LA 70448
MLS# 2524677Listed by: KELLER WILLIAMS REALTY SERVICES
