74 Tupelo Trace, Mandeville, LA 70471
Local realty services provided by:ERA TOP AGENT REALTY
74 Tupelo Trace,Mandeville, LA 70471
$840,000
- 5 Beds
- 5 Baths
- 3,820 sq. ft.
- Single family
- Active
Listed by: deana bradley
Office: atlas real estate company, llc.
MLS#:2527148
Source:LA_GSREIN
Price summary
- Price:$840,000
- Price per sq. ft.:$181.98
- Monthly HOA dues:$143
About this home
Discover refined living in this exceptional five-bedroom, four-and-a-half-bath residence in The Sanctuary, one of Mandeville’s premier gated communities. Nestled among lush woodlands, this home blends elegance, comfort, and privacy in a serene natural setting. Upon entry, a grand foyer with soaring ceilings, a striking chandelier, and rich hardwood floors sets the tone for timeless sophistication. The open floor plan flows seamlessly between the formal dining room, spacious living area, and chef’s kitchen, creating an inviting atmosphere for entertaining and everyday living. Walls of windows bathe the home in natural light and frame picturesque views of the surrounding landscape. The chef’s kitchen is a true showpiece featuring slab granite countertops, dual sinks, a large gas cooktop island, a climate-controlled wine refrigerator, and custom cabinetry with under-cabinet lighting and a travertine backsplash. The adjoining living room, anchored by a classic fireplace, exudes warmth and style. Five oversized bedrooms include three ensuite retreats that provide comfort and privacy for all. The primary suite offers a peaceful escape with a spa-like bath featuring a soaking tub and separate walk-in shower. A large laundry room and three-car garage add everyday convenience. Outside, the home is surrounded by preserved natural beauty where deer and native birds roam freely. Residents of The Sanctuary enjoy exclusive amenities including a clubhouse with a tournament-sized pool, tennis courts, fitness facility, and miles of scenic walking and nature trails. Located less than two miles from the Lake Pontchartrain Causeway Bridge and minutes from dining, shopping, and top-rated schools, this remarkable home offers the perfect blend of luxury, nature, and community—an elevated lifestyle in one of the Northshore’s most desirable neighborhoods.
Contact an agent
Home facts
- Year built:1997
- Listing ID #:2527148
- Added:114 day(s) ago
- Updated:February 14, 2026 at 04:09 PM
Rooms and interior
- Bedrooms:5
- Total bathrooms:5
- Full bathrooms:4
- Half bathrooms:1
- Living area:3,820 sq. ft.
Heating and cooling
- Cooling:2 Units, Attic Fan, Central Air
- Heating:Central, Heating, Multiple Heating Units
Structure and exterior
- Roof:Shingle
- Year built:1997
- Building area:3,820 sq. ft.
- Lot area:0.6 Acres
Schools
- Elementary school:STPSB
Utilities
- Water:Public
- Sewer:Public Sewer
Finances and disclosures
- Price:$840,000
- Price per sq. ft.:$181.98
New listings near 74 Tupelo Trace
- New
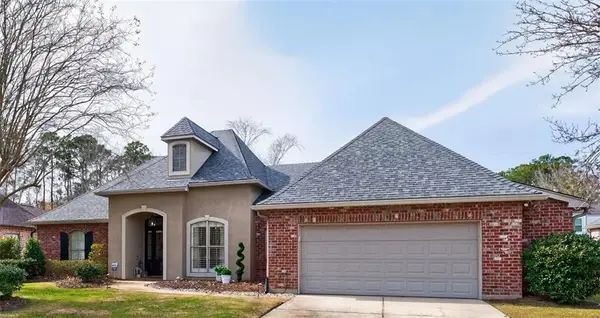 $525,000Active4 beds 3 baths2,334 sq. ft.
$525,000Active4 beds 3 baths2,334 sq. ft.750 Claire Drive, Mandeville, LA 70471
MLS# 2534652Listed by: KELLER WILLIAMS REALTY 455-0100 - New
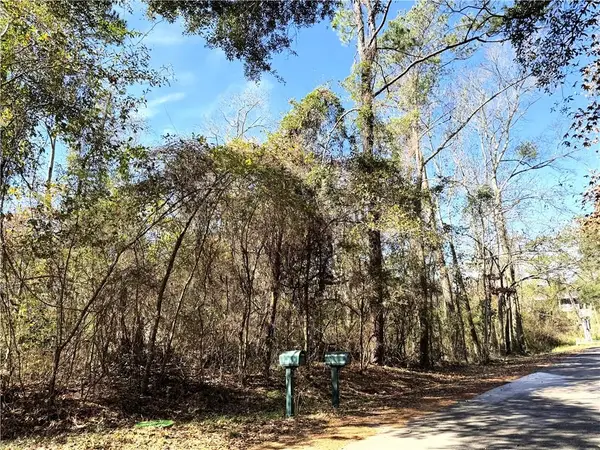 $595,000Active0 Acres
$595,000Active0 AcresSoult (villere Corner) Street, Mandeville, LA 70448
MLS# 2542872Listed by: COMPASS MANDEVILLE (LATT15) - New
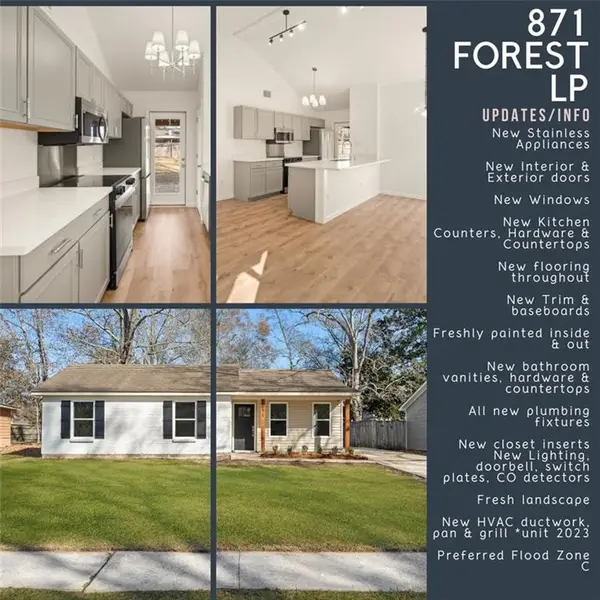 $230,000Active3 beds 2 baths962 sq. ft.
$230,000Active3 beds 2 baths962 sq. ft.871 Forest Loop, Mandeville, LA 70471
MLS# 2542841Listed by: BERKSHIRE HATHAWAY HOMESERVICES PREFERRED, REALTOR - New
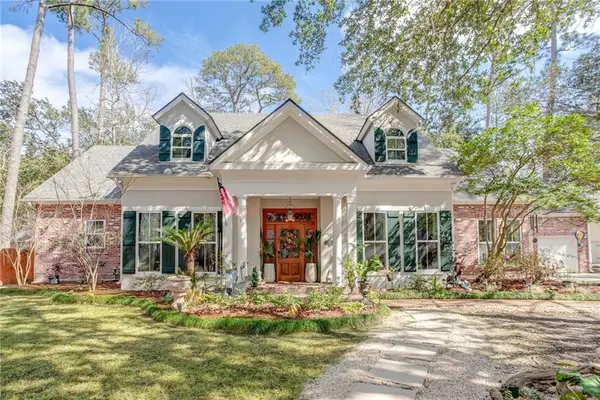 $630,000Active4 beds 4 baths3,374 sq. ft.
$630,000Active4 beds 4 baths3,374 sq. ft.108 Cornerstone Drive, Mandeville, LA 70448
MLS# 2542616Listed by: 1 PERCENT LISTS - New
 $375,000Active4 beds 2 baths2,315 sq. ft.
$375,000Active4 beds 2 baths2,315 sq. ft.824 Destin Street, Mandeville, LA 70448
MLS# 2542626Listed by: BARDEN REALTY, LLC - New
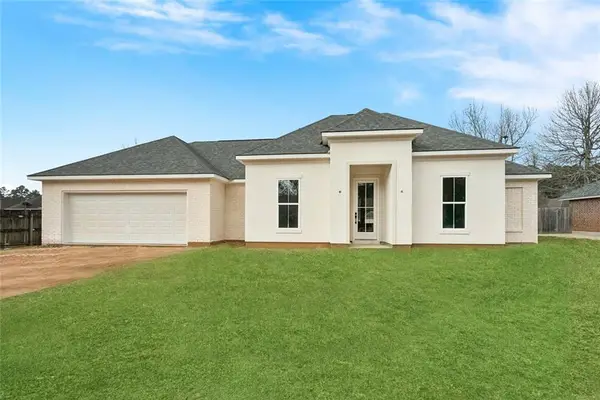 $419,000Active3 beds 2 baths1,914 sq. ft.
$419,000Active3 beds 2 baths1,914 sq. ft.450 Autumn Wind Lane, Mandeville, LA 70471
MLS# 2539567Listed by: NEWFIELD REALTY GROUP INC. - Open Sat, 10am to 12pmNew
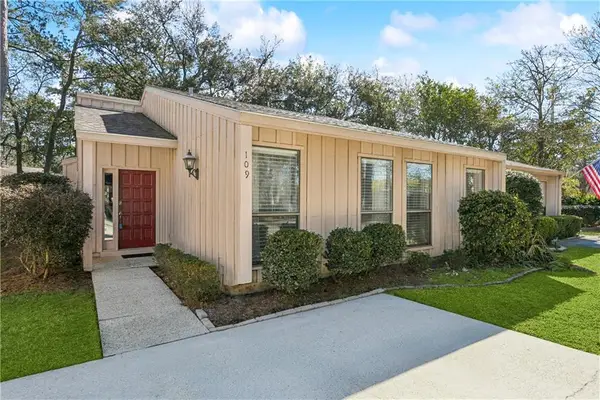 $239,900Active2 beds 2 baths1,260 sq. ft.
$239,900Active2 beds 2 baths1,260 sq. ft.109 W Brighton Court #109, Mandeville, LA 70471
MLS# 2542353Listed by: KELLER WILLIAMS REALTY SERVICES - New
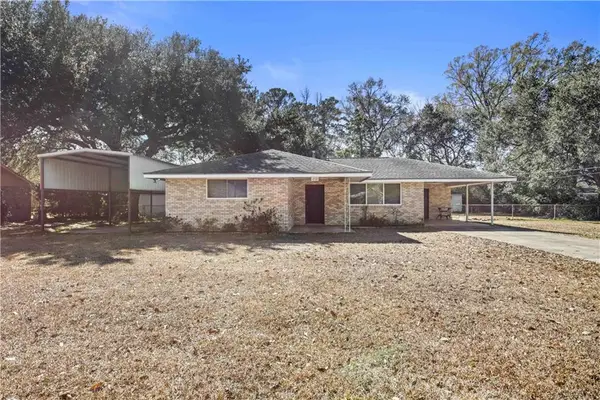 $269,000Active3 beds 1 baths1,216 sq. ft.
$269,000Active3 beds 1 baths1,216 sq. ft.1820 Destin Street, Mandeville, LA 70448
MLS# 2542454Listed by: COMPASS COVINGTON (LATT27) - New
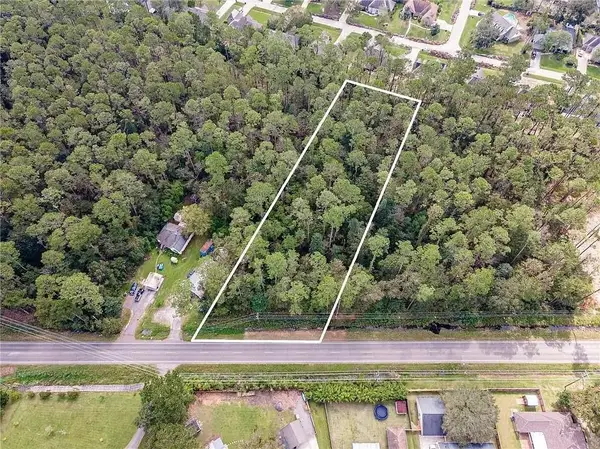 $225,000Active1.04 Acres
$225,000Active1.04 Acres1294 Highway 1088 Highway, Mandeville, LA 70448
MLS# 2541833Listed by: COMPASS MANDEVILLE (LATT15) - New
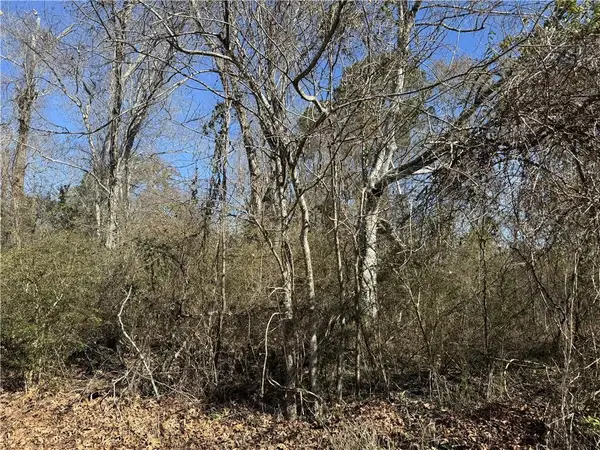 $200,000Active0.25 Acres
$200,000Active0.25 Acres1251 Bayou Drive, Mandeville, LA 70448
MLS# 2535897Listed by: COMPASS MANDEVILLE (LATT15)

