76 Orchid Lane, Mandeville, LA 70471
Local realty services provided by:ERA TOP AGENT REALTY
76 Orchid Lane,Mandeville, LA 70471
$1,995,000
- 5 Beds
- 7 Baths
- 4,973 sq. ft.
- Single family
- Active
Listed by: vince liuzza iii
Office: berkshire hathaway homeservices preferred, realtor
MLS#:2522647
Source:LA_GSREIN
Price summary
- Price:$1,995,000
- Price per sq. ft.:$282.3
- Monthly HOA dues:$143
About this home
Appealing NEW PRICE on this elegant estate nestled in a quiet cul-de-sac in Mandeville’s premier luxury community, that effortlessly blends traditional design elements with modern finishes to create a sophisticated and comfortable home. One hundred year old oak flooring flows throughout the living and entertaining spaces, and blends effortlessly with both the Chicago brick flooring of the kitchen and breakfast rooms, and the white oak cabinets and Caesarstone quartzite counters of the completely renovated kitchen.
The first floor is home to the great room, a custom wine room, home office and the guest and master suites. The second floor features three guest suites, a home theater and a spacious recreational room. Custom-built closets, cabinets and entertainment systems throughout the home offer additional storage and a smarter use of all spaces.
The backyard has been transformed into a true oasis complete with a covered kitchen, dining and living areas, a double-sided fireplace and a large swimming pool and jacuzzi that are surrounded by substantial landscaping that ensures ones privacy.
The Sanctuary is an environmentally planned community only minutes from The Causeway Bridge and home to miles of nature trails, a Health & Activity Center, fitness center, tournament-size swimming pool, three tennis courts, a ball field and an active homeowner’s association.
Contact an agent
Home facts
- Year built:2014
- Listing ID #:2522647
- Added:298 day(s) ago
- Updated:January 02, 2026 at 04:38 PM
Rooms and interior
- Bedrooms:5
- Total bathrooms:7
- Full bathrooms:5
- Half bathrooms:2
- Living area:4,973 sq. ft.
Heating and cooling
- Cooling:3+ Units, Central Air
- Heating:Central, Heating, Multiple Heating Units
Structure and exterior
- Roof:Shingle
- Year built:2014
- Building area:4,973 sq. ft.
- Lot area:0.53 Acres
Schools
- Elementary school:www.stpsb.org
Utilities
- Water:Public
- Sewer:Public Sewer
Finances and disclosures
- Price:$1,995,000
- Price per sq. ft.:$282.3
New listings near 76 Orchid Lane
- New
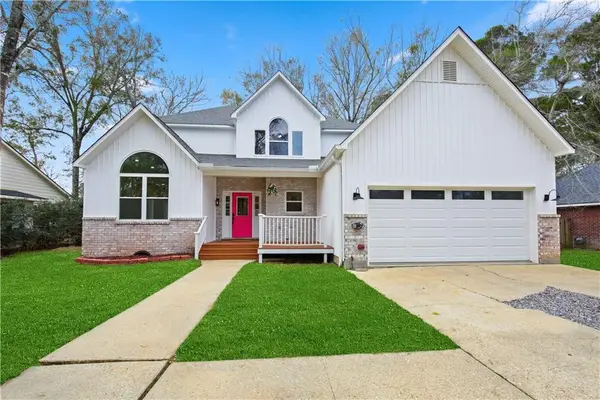 $399,900Active4 beds 3 baths2,275 sq. ft.
$399,900Active4 beds 3 baths2,275 sq. ft.209 Richland Drive E, Mandeville, LA 70448
MLS# 2536055Listed by: COMPASS MANDEVILLE (LATT15) - New
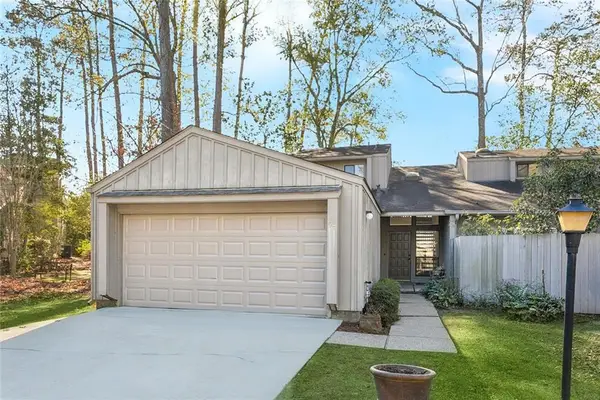 $299,000Active3 beds 3 baths2,158 sq. ft.
$299,000Active3 beds 3 baths2,158 sq. ft.97 Grand Cheniere Drive #338V, Mandeville, LA 70471
MLS# 2535716Listed by: COLDWELL BANKER TEC - New
 $959,500Active5 beds 5 baths4,442 sq. ft.
$959,500Active5 beds 5 baths4,442 sq. ft.235 Morningside Drive, Mandeville, LA 70448
MLS# 2535761Listed by: BERKSHIRE HATHAWAY HOMESERVICES PREFERRED, REALTOR  $298,000Active0.33 Acres
$298,000Active0.33 Acres2221 Monroe Street, Mandeville, LA 70448
MLS# 2507512Listed by: MOSS REAL ESTATE SERVICES LLC- New
 $335,000Active2 beds 3 baths1,785 sq. ft.
$335,000Active2 beds 3 baths1,785 sq. ft.635 Lafitte Street #4, Mandeville, LA 70448
MLS# 2535382Listed by: KELLER WILLIAMS REALTY SERVICES 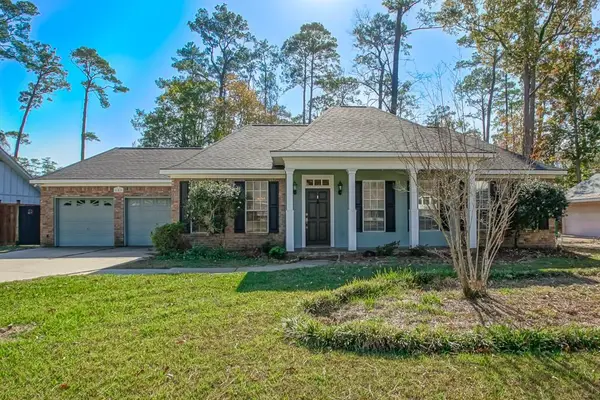 $436,000Active4 beds 3 baths2,335 sq. ft.
$436,000Active4 beds 3 baths2,335 sq. ft.180 Devon Drive, Mandeville, LA 70448
MLS# 2535297Listed by: KELLER WILLIAMS REALTY 455-0100 $49,000Active1.03 Acres
$49,000Active1.03 AcresLot 63 Abney Drive, Mandeville, LA 70471
MLS# 2534825Listed by: NOLA LIVING REALTY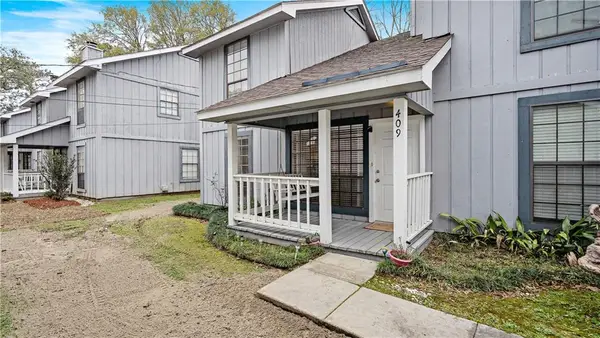 $149,900Active2 beds 2 baths1,205 sq. ft.
$149,900Active2 beds 2 baths1,205 sq. ft.409 Cedarwood Drive, Mandeville, LA 70471
MLS# 2534437Listed by: KELLER WILLIAMS REALTY NEW ORLEANS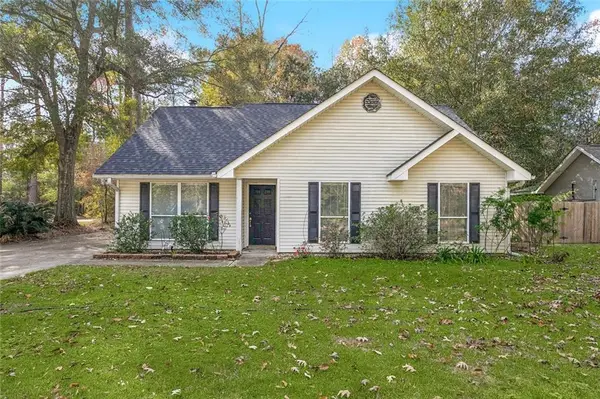 $249,900Active3 beds 2 baths1,322 sq. ft.
$249,900Active3 beds 2 baths1,322 sq. ft.1200 Orleans Street, Mandeville, LA 70448
MLS# 2535019Listed by: 1 PERCENT LISTS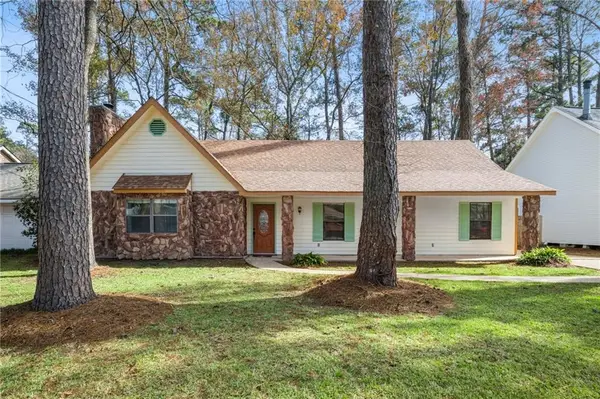 $334,900Active3 beds 2 baths1,793 sq. ft.
$334,900Active3 beds 2 baths1,793 sq. ft.307 Goldenwood Street, Mandeville, LA 70448
MLS# 2534952Listed by: KELLER WILLIAMS REALTY SERVICES
