807 Tops'l Drive #807, Mandeville, LA 70448
Local realty services provided by:ERA Sarver Real Estate
807 Tops'l Drive #807,Mandeville, LA 70448
$239,900
- 2 Beds
- 3 Baths
- 1,760 sq. ft.
- Condominium
- Active
Listed by: mark lemus
Office: cbtec beau chene
MLS#:2499951
Source:LA_GSREIN
Price summary
- Price:$239,900
- Price per sq. ft.:$119.95
About this home
Amazing rare find waterfront condo location that is truly a diamond in the rough with a million dollar view! Although this condo needs some TLC and updating it's located on the water with an open-air patio overlooking Lake Pontchartrain for breathtaking views! New roof May 2025; excellent location for commuters situated at the foot of the Causeway Bridge, there aren't many places where you can live on the water and not be mandated to carry flood insurance with a mortgage but here it is! Located in preferred flood zone X and has never flooded; 9-ft ceilings throughout and no carpet; two fireplaces: one with gas starter in the living room and one that's wood-burning in the primary bedroom; both large bedrooms are upstairs each with a full bath, walk-in closet, and balcony; the primary bedroom balcony overlooks the lake for that million dollar view! Much of the interior has been newly painted but the condo still needs some love and updating plus some windows are fogged but the potential is tremendous and a definite choice waterfront location! Seller is motivated... condo dues are $475/month which include structure insurance, exterior and common area maintenance, lawn care, water/sewer/garbage services, and termite contract; the buyer would need an H-06 condo insurance policy for interior and contents coverage; the property is being sold in its as-is condition, refrigerator stays with the property
Contact an agent
Home facts
- Year built:1985
- Listing ID #:2499951
- Added:173 day(s) ago
- Updated:February 14, 2026 at 04:09 PM
Rooms and interior
- Bedrooms:2
- Total bathrooms:3
- Full bathrooms:2
- Half bathrooms:1
- Living area:1,760 sq. ft.
Heating and cooling
- Cooling:Central Air
- Heating:Central, Gas, Heating
Structure and exterior
- Roof:Asphalt
- Year built:1985
- Building area:1,760 sq. ft.
Schools
- High school:stpsb.org
- Middle school:stpsb.org
- Elementary school:stpsb.org
Utilities
- Water:Public
- Sewer:Public Sewer
Finances and disclosures
- Price:$239,900
- Price per sq. ft.:$119.95
New listings near 807 Tops'l Drive #807
- New
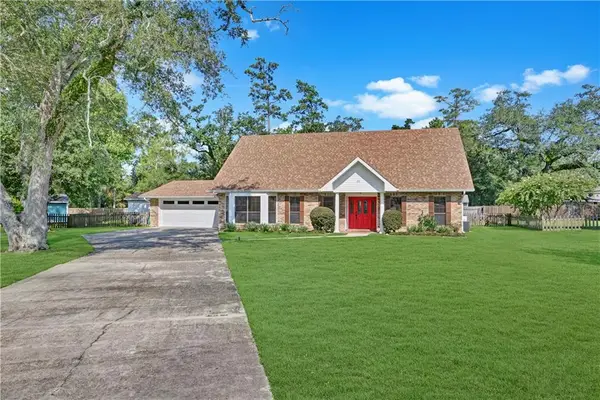 $478,700Active3 beds 3 baths2,821 sq. ft.
$478,700Active3 beds 3 baths2,821 sq. ft.102 Chickamaw Place, Mandeville, LA 70471
MLS# 2543053Listed by: UNITED REAL ESTATE PARTNERS LLC - New
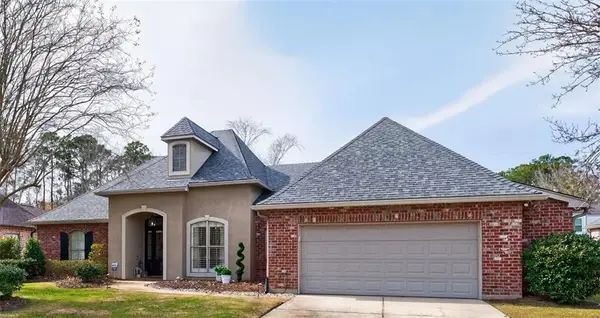 $525,000Active4 beds 3 baths2,334 sq. ft.
$525,000Active4 beds 3 baths2,334 sq. ft.750 Claire Drive, Mandeville, LA 70471
MLS# 2534652Listed by: KELLER WILLIAMS REALTY 455-0100 - New
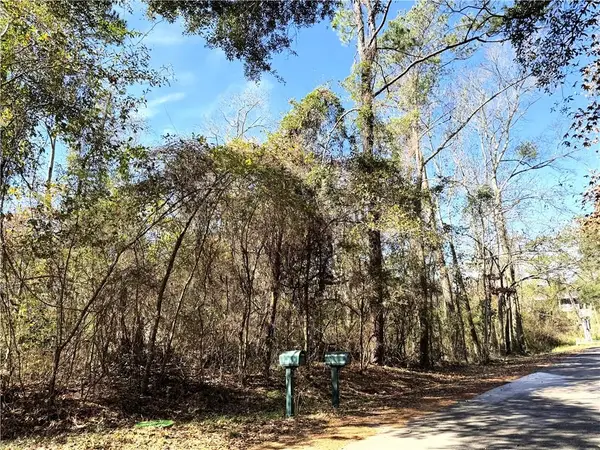 $595,000Active0 Acres
$595,000Active0 AcresSoult (villere Corner) Street, Mandeville, LA 70448
MLS# 2542872Listed by: COMPASS MANDEVILLE (LATT15) - New
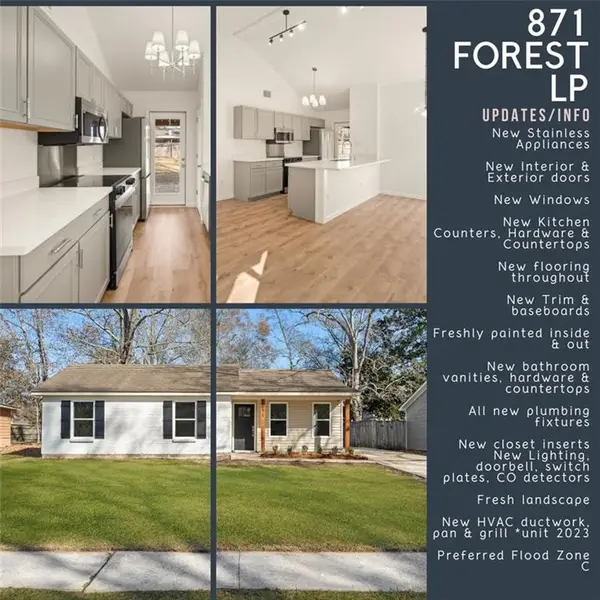 $230,000Active3 beds 2 baths962 sq. ft.
$230,000Active3 beds 2 baths962 sq. ft.871 Forest Loop, Mandeville, LA 70471
MLS# 2542841Listed by: BERKSHIRE HATHAWAY HOMESERVICES PREFERRED, REALTOR - New
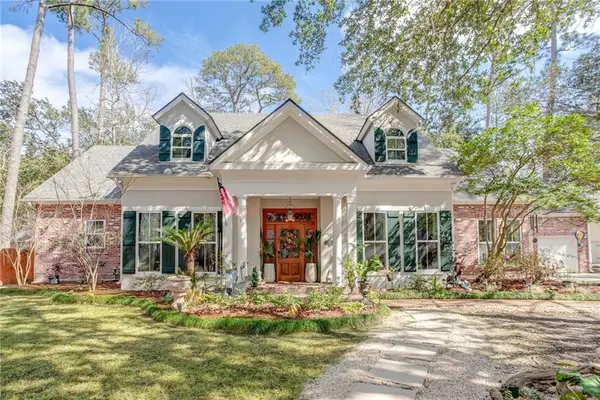 $630,000Active4 beds 4 baths3,374 sq. ft.
$630,000Active4 beds 4 baths3,374 sq. ft.108 Cornerstone Drive, Mandeville, LA 70448
MLS# 2542616Listed by: 1 PERCENT LISTS - New
 $375,000Active4 beds 2 baths2,315 sq. ft.
$375,000Active4 beds 2 baths2,315 sq. ft.824 Destin Street, Mandeville, LA 70448
MLS# 2542626Listed by: BARDEN REALTY, LLC - New
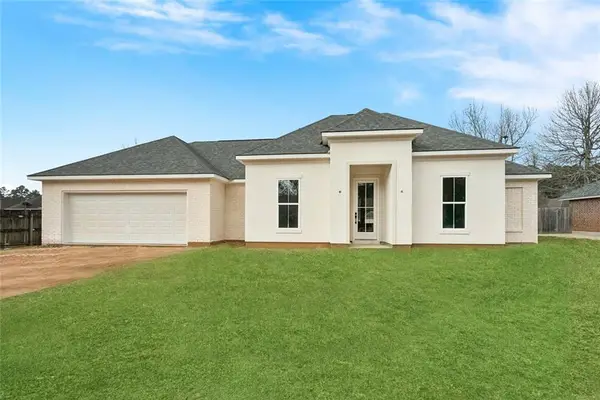 $419,000Active3 beds 2 baths1,914 sq. ft.
$419,000Active3 beds 2 baths1,914 sq. ft.450 Autumn Wind Lane, Mandeville, LA 70471
MLS# 2539567Listed by: NEWFIELD REALTY GROUP INC. - New
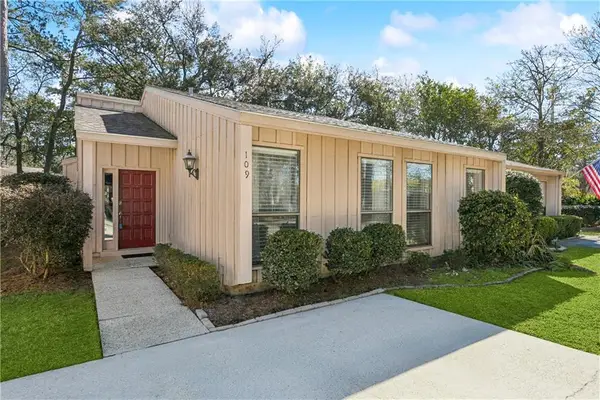 $239,900Active2 beds 2 baths1,260 sq. ft.
$239,900Active2 beds 2 baths1,260 sq. ft.109 W Brighton Court #109, Mandeville, LA 70471
MLS# 2542353Listed by: KELLER WILLIAMS REALTY SERVICES - New
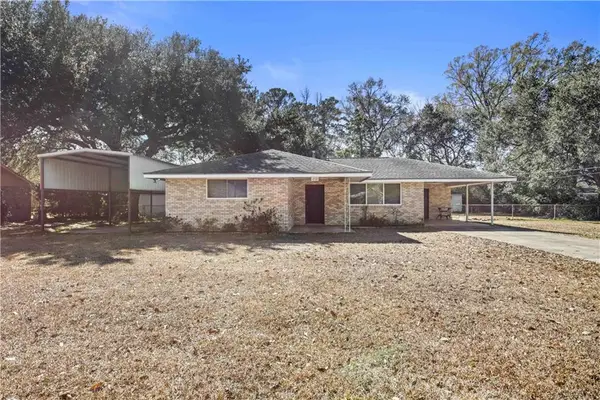 $269,000Active3 beds 1 baths1,216 sq. ft.
$269,000Active3 beds 1 baths1,216 sq. ft.1820 Destin Street, Mandeville, LA 70448
MLS# 2542454Listed by: COMPASS COVINGTON (LATT27) - New
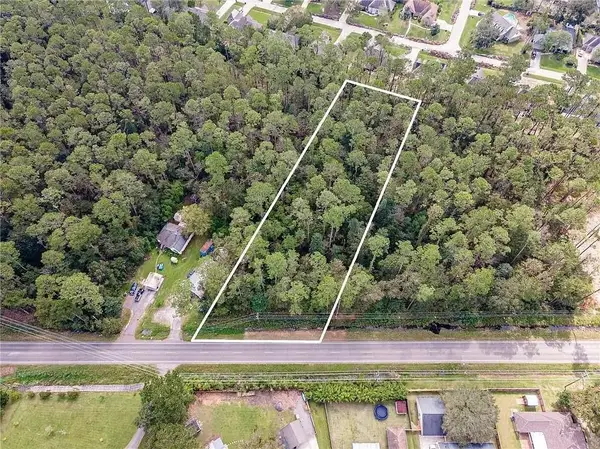 $225,000Active1.04 Acres
$225,000Active1.04 Acres1294 Highway 1088 Highway, Mandeville, LA 70448
MLS# 2541833Listed by: COMPASS MANDEVILLE (LATT15)

