25 Asphodel Drive, Marrero, LA 70072
Local realty services provided by:ERA Sarver Real Estate

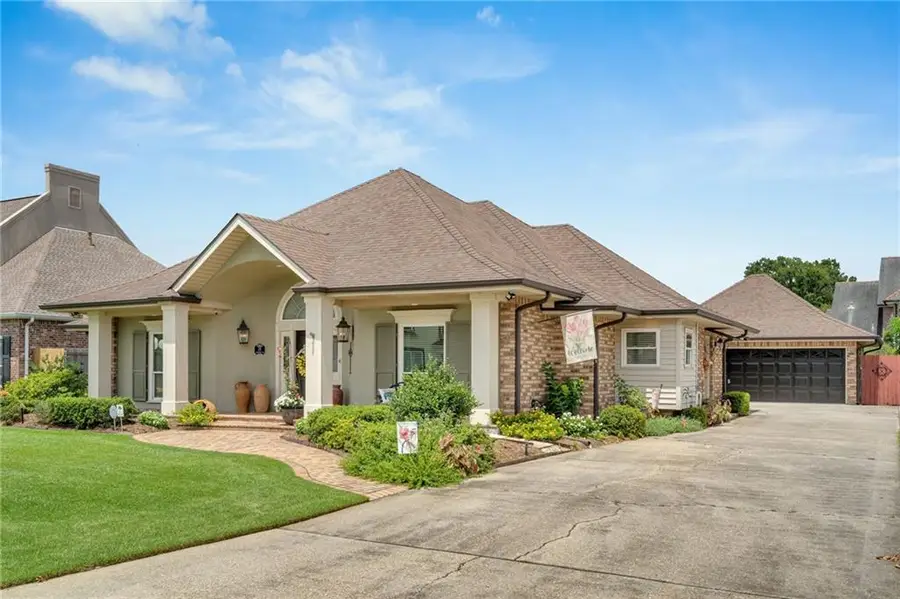

Listed by:jeannie wildey
Office:homesmart realty south
MLS#:2507185
Source:LA_GSREIN
Price summary
- Price:$489,900
- Price per sq. ft.:$142.45
- Monthly HOA dues:$5
About this home
Original owners! Quality construction located in X flood zone that features: 4 bedrooms all with walk in closets and 3.5 baths. Detached oversized double-car garage features a half bath for convenience. Neutral colors throughout and modern updates make this home MOVE IN READY! Lush landscaped yard front and back, irrigation system, storm shutters, custom awning on the patio and copper awning over the side entrance. Kitchen was totally renovated in 2017 to include high end JennAir appliances, beautiful cabinets, granite counter tops and farmhouse sink. Additional office space perfect for remote working or hobbies. A Jack and Jill bathroom between 2 of the bedrooms for added convenience. Primary bath was totally remodeled in 2019 and includes a luxurious clawfoot tub. Backyard features: Spacious patio with a wonderful outdoor kitchen which is great for entertaining.Sub-surface drains. Blue ozone added to HVAC, Updated double insulated windows and so many other upgrades/ features. This home won't dissappoint!
Contact an agent
Home facts
- Year built:1987
- Listing Id #:2507185
- Added:61 day(s) ago
- Updated:August 16, 2025 at 07:42 AM
Rooms and interior
- Bedrooms:4
- Total bathrooms:4
- Full bathrooms:3
- Half bathrooms:1
- Living area:2,563 sq. ft.
Heating and cooling
- Cooling:2 Units, Central Air
- Heating:Central, Heating, Multiple Heating Units
Structure and exterior
- Roof:Asphalt, Shingle
- Year built:1987
- Building area:2,563 sq. ft.
- Lot area:0.22 Acres
Utilities
- Water:Public
- Sewer:Public Sewer
Finances and disclosures
- Price:$489,900
- Price per sq. ft.:$142.45
New listings near 25 Asphodel Drive
- New
 $275,000Active4 beds 2 baths1,342 sq. ft.
$275,000Active4 beds 2 baths1,342 sq. ft.2625 Misty Meadows Drive, Marrero, LA 70072
MLS# 2516491Listed by: ABEK REAL ESTATE - New
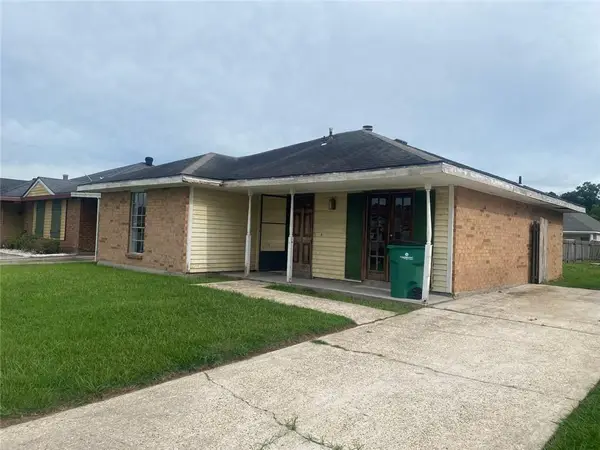 $50,000Active3 beds 2 baths1,495 sq. ft.
$50,000Active3 beds 2 baths1,495 sq. ft.2905 Doreen Lane, Marrero, LA 70072
MLS# 2517098Listed by: GILMORE AUCTION & REALTY CO. (A CORP.) - New
 $75,000Active5 beds 6 baths3,044 sq. ft.
$75,000Active5 beds 6 baths3,044 sq. ft.7917 Barataria Boulevard, Marrero, LA 70072
MLS# 2517102Listed by: GILMORE AUCTION & REALTY CO. (A CORP.) - New
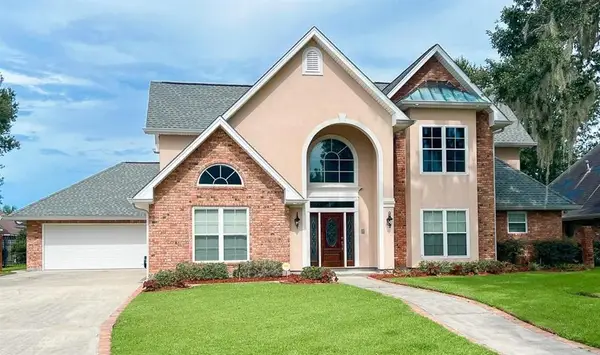 $580,000Active5 beds 5 baths3,780 sq. ft.
$580,000Active5 beds 5 baths3,780 sq. ft.31 Oak Alley Boulevard, Marrero, LA 70072
MLS# 2516216Listed by: EXP REALTY, LLC - New
 $289,900Active3 beds 2 baths1,492 sq. ft.
$289,900Active3 beds 2 baths1,492 sq. ft.2664 Cedar Creek Street, Marrero, LA 70072
MLS# 2517092Listed by: EXP REALTY, LLC - New
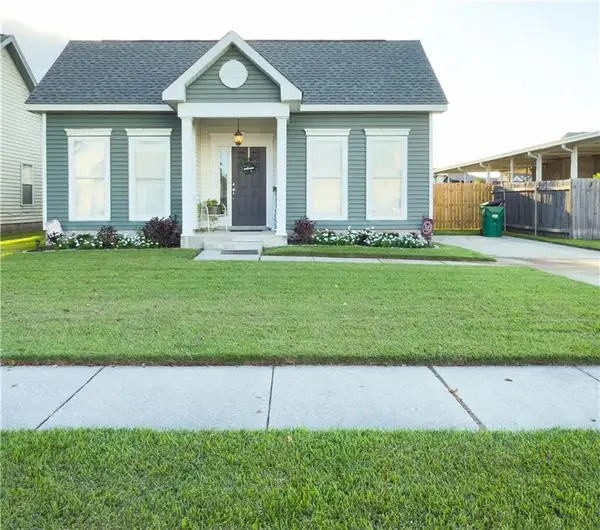 $279,000Active3 beds 2 baths1,541 sq. ft.
$279,000Active3 beds 2 baths1,541 sq. ft.5228 Savannah Lane, Marrero, LA 70072
MLS# 2516987Listed by: NOLA LIVING REALTY - New
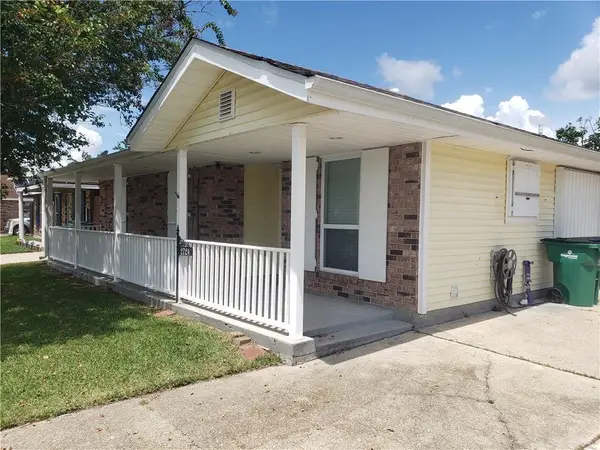 $180,000Active3 beds 2 baths1,089 sq. ft.
$180,000Active3 beds 2 baths1,089 sq. ft.2724 Bayou Teche Drive, Marrero, LA 70072
MLS# 2516752Listed by: KELLER WILLIAMS REALTY 504-207-2007 - New
 $285,000Active3 beds 2 baths1,600 sq. ft.
$285,000Active3 beds 2 baths1,600 sq. ft.2672 Sea Shore Drive, Marrero, LA 70072
MLS# 2516628Listed by: HOMESMART REALTY SOUTH - New
 $350,000Active3 beds 5 baths3,403 sq. ft.
$350,000Active3 beds 5 baths3,403 sq. ft.2552 Cypress Lawn Drive, Marrero, LA 70072
MLS# 2516636Listed by: BRANDON E. BREAUX REAL ESTATE - New
 $319,900Active3 beds 2 baths1,984 sq. ft.
$319,900Active3 beds 2 baths1,984 sq. ft.3945 Grilletta Court, Marrero, LA 70072
MLS# 2516546Listed by: SOUND REALTY LLC
