37 Oakley Drive, Marrero, LA 70072
Local realty services provided by:ERA Sarver Real Estate
37 Oakley Drive,Marrero, LA 70072
$486,900
- 4 Beds
- 4 Baths
- 2,851 sq. ft.
- Single family
- Active
Listed by: rhonda guthrie
Office: family realty
MLS#:2519486
Source:LA_GSREIN
Price summary
- Price:$486,900
- Price per sq. ft.:$104.11
- Monthly HOA dues:$5
About this home
Original Owners! Welcome to this beautifully cared for home with very spacious open floor plan makes it great for entertaining, move-in ready home that combines comfort, convenience, and charm. Featuring 4 generously sized bedrooms, 2 full baths and a powder room, very large den with 11 foot ceilings and large kitchen with island and breakfast area. The formal dining room area has many possibilities for other uses. This home is designed for both everyday living and effortless entertaining.
The property boast an oversized attached carport and double garage complete with a half bath for added convenience - connected to the main house by a breezeway and covered carport, creating a seamless flow from indoor to outdoor living.
Step outside to enjoy the spacious patio area, great for hosting gatherings or simply relaxing in your private retreat. The manicured front landscaping, enhanced by a full irrigation system, offers stunning curb appeal year round.
Inside you'll find upgrades including a remodeled primary bath (2017) storm shutters for peace of mind, and security system with cameras for added safety.
Storage will never be an issue with a large walk around attic space in the home, plus additional large attic storage in the garage.
This is a rare opportunity to own a lovingly cared for home in a well established neighborhood- don't miss your chance to make it yours!
Owner/Agent
Contact an agent
Home facts
- Year built:1993
- Listing ID #:2519486
- Added:76 day(s) ago
- Updated:November 15, 2025 at 07:07 PM
Rooms and interior
- Bedrooms:4
- Total bathrooms:4
- Full bathrooms:2
- Half bathrooms:2
- Living area:2,851 sq. ft.
Heating and cooling
- Cooling:2 Units, Attic Fan, Central Air
- Heating:Central, Gas, Heating, Multiple Heating Units
Structure and exterior
- Roof:Shingle
- Year built:1993
- Building area:2,851 sq. ft.
Utilities
- Water:Public
- Sewer:Public Sewer
Finances and disclosures
- Price:$486,900
- Price per sq. ft.:$104.11
New listings near 37 Oakley Drive
- New
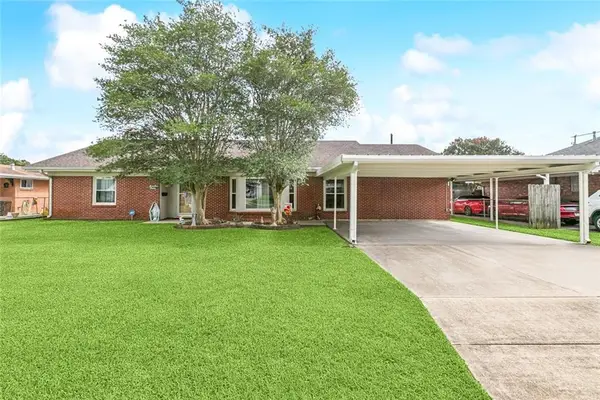 $325,000Active4 beds 2 baths2,460 sq. ft.
$325,000Active4 beds 2 baths2,460 sq. ft.4520 13th Street, Marrero, LA 70072
MLS# 2530988Listed by: CRESCENT SOTHEBY'S INTL REALTY - New
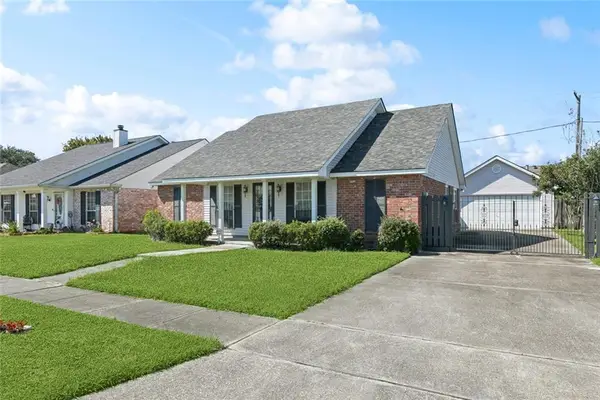 $240,000Active3 beds 2 baths1,625 sq. ft.
$240,000Active3 beds 2 baths1,625 sq. ft.4732 Red Oak Drive, Marrero, LA 70072
MLS# 2526016Listed by: WAYMAKER REALTY, LLC - New
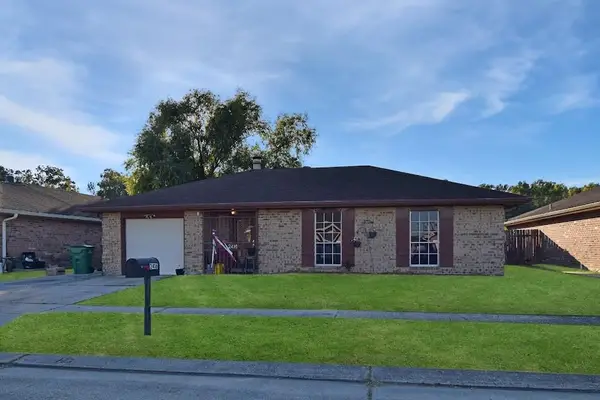 $250,000Active3 beds 2 baths1,744 sq. ft.
$250,000Active3 beds 2 baths1,744 sq. ft.2416 W Pearl Drive, Marrero, LA 70072
MLS# 2530495Listed by: CENTURY 21 J. CARTER & COMPANY - New
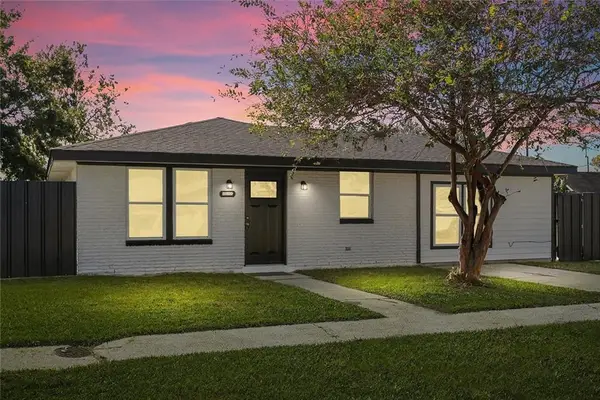 $249,900Active4 beds 2 baths1,494 sq. ft.
$249,900Active4 beds 2 baths1,494 sq. ft.2729 Blanche Street, Marrero, LA 70072
MLS# 2530754Listed by: NOLA LIVING REALTY - New
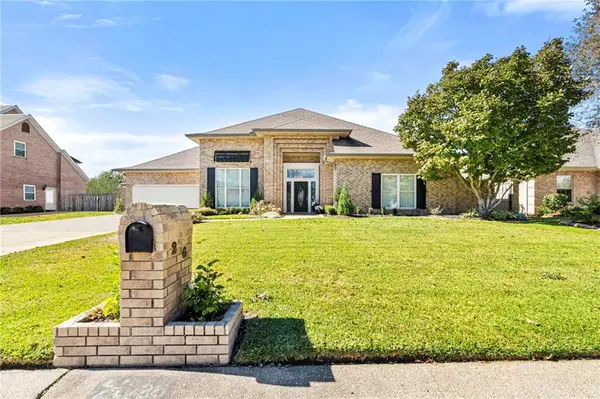 $585,000Active4 beds 4 baths3,465 sq. ft.
$585,000Active4 beds 4 baths3,465 sq. ft.26 Oak Alley Boulevard, Marrero, LA 70072
MLS# 2530740Listed by: HOSPITALITY REALTY - New
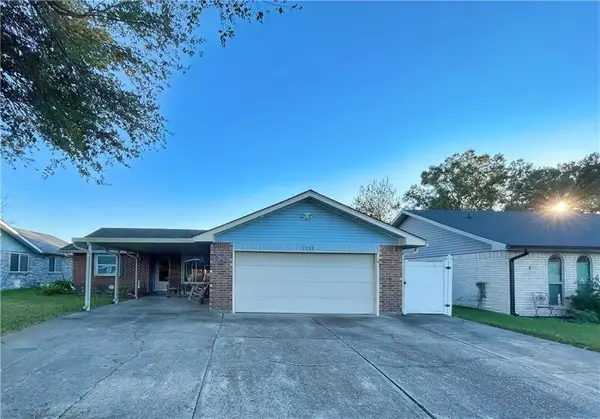 $250,000Active3 beds 2 baths1,472 sq. ft.
$250,000Active3 beds 2 baths1,472 sq. ft.2733 Chenier Street, Marrero, LA 70072
MLS# 2530656Listed by: DONALD JULIEN & ASSOCIATES, INC. - New
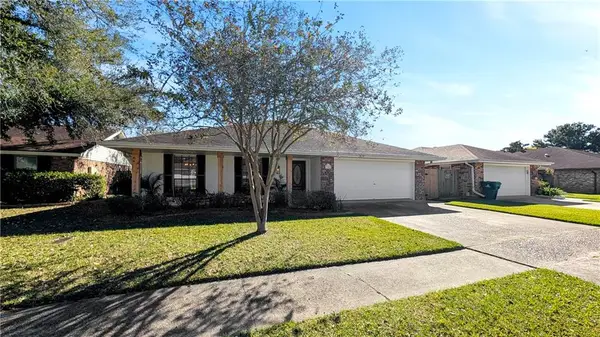 $289,900Active3 beds 2 baths1,984 sq. ft.
$289,900Active3 beds 2 baths1,984 sq. ft.3945 Grilletta Court, Marrero, LA 70072
MLS# 2530609Listed by: SOUND REALTY LLC - New
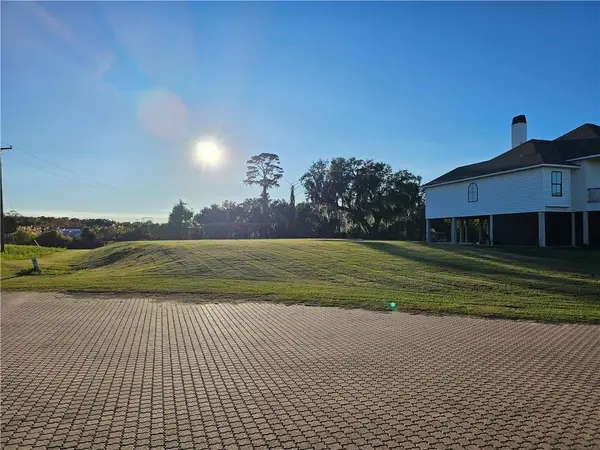 $95,000Active0.58 Acres
$95,000Active0.58 AcresPelicans Landing, Marrero, LA 70072
MLS# 2530350Listed by: 1% LISTS REALTY PROFESSIONALS - New
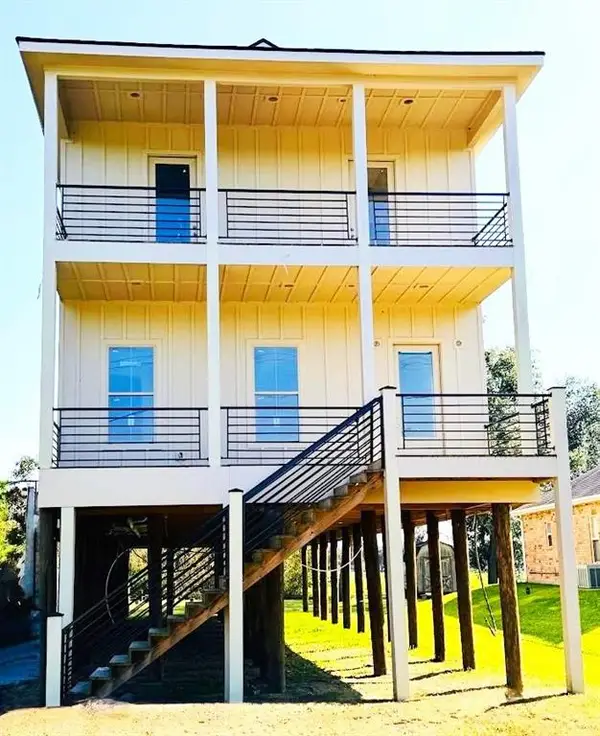 $275,000Active5 beds 6 baths3,045 sq. ft.
$275,000Active5 beds 6 baths3,045 sq. ft.7917 Barataria Boulevard, Marrero, LA 70072
MLS# 2530187Listed by: UNITED REAL ESTATE PARTNERS LLC - New
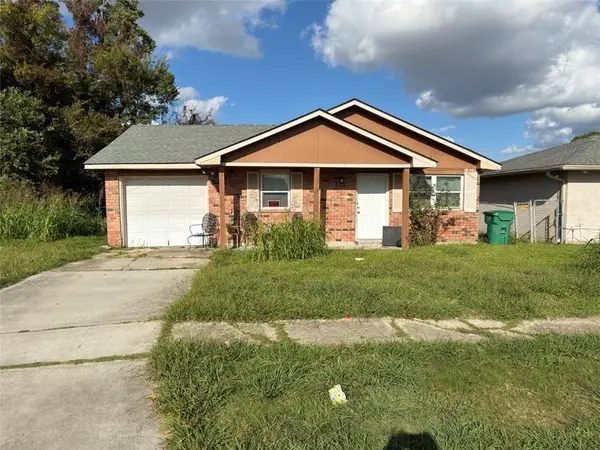 $115,000Active4 beds 2 baths1,300 sq. ft.
$115,000Active4 beds 2 baths1,300 sq. ft.6717 Tuskegee Drive, Marrero, LA 70072
MLS# 2530558Listed by: KELLER WILLIAMS REALTY 504-207-2007
