5121 Eighty Arpent Road, Marrero, LA 70072
Local realty services provided by:ERA TOP AGENT REALTY
5121 Eighty Arpent Road,Marrero, LA 70072
$180,000
- 3 Beds
- 2 Baths
- 1,890 sq. ft.
- Single family
- Active
Listed by: christine bramlett
Office: best rate realty, llc.
MLS#:2527382
Source:LA_GSREIN
Price summary
- Price:$180,000
- Price per sq. ft.:$77.82
About this home
Wonderful 3 bedroom, 2 bath home. Kitchen has Wood Cabinets with Granite counter tops, louvered doors open to the living room, ceramic tile & lots of room for a dining table & china cabinet. Refrigerator stays. Laundry room is off of the Kitchen & has ceramic tile and it's own door to the backyard. The living room has real wood floors, ceiling fan & patio door to large sunroom. Bedroom 1 has original vinyl tile & ceiling fan. Bedroom 2 has original vinyl tile. Primary Bedroom has real wood floors, ceiling fan & it's own bathroom with a renovated shower & tankless water heater. There is a storage room on the driveway side of the home that houses the New Water Heater. This home has beautiful wood interior doors, vinyl windows installed in 2014, large enclosed Patio w/window unit & a 20 x 10 shed for extra storage. Walls have been insulated. This home has had 1 owner and is not far from Pard Playground/Park which is located at 5185 Eighty Arpent Rd. Seller offering a $10,000 allowance for Buyer to use toward roof/repairs and/or Closing Costs. Seller will make no repairs & is selling As-Is. Bring your personal touches and make this home yours.
Contact an agent
Home facts
- Year built:1970
- Listing ID #:2527382
- Added:58 day(s) ago
- Updated:December 17, 2025 at 08:24 PM
Rooms and interior
- Bedrooms:3
- Total bathrooms:2
- Full bathrooms:2
- Living area:1,890 sq. ft.
Heating and cooling
- Cooling:1 Unit, Central Air
- Heating:Central, Heating
Structure and exterior
- Roof:Asphalt, Shingle
- Year built:1970
- Building area:1,890 sq. ft.
- Lot area:0.13 Acres
Utilities
- Water:Public
- Sewer:Public Sewer
Finances and disclosures
- Price:$180,000
- Price per sq. ft.:$77.82
New listings near 5121 Eighty Arpent Road
- New
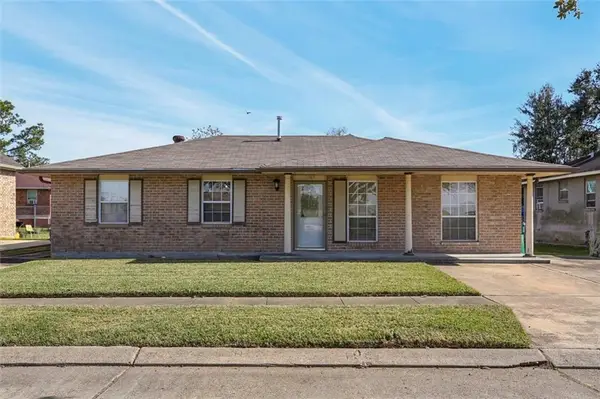 $175,000Active3 beds 2 baths2,120 sq. ft.
$175,000Active3 beds 2 baths2,120 sq. ft.2069 Betty Boulevard, Marrero, LA 70072
MLS# 2535025Listed by: KELLER WILLIAMS REALTY 504-207-2007 - New
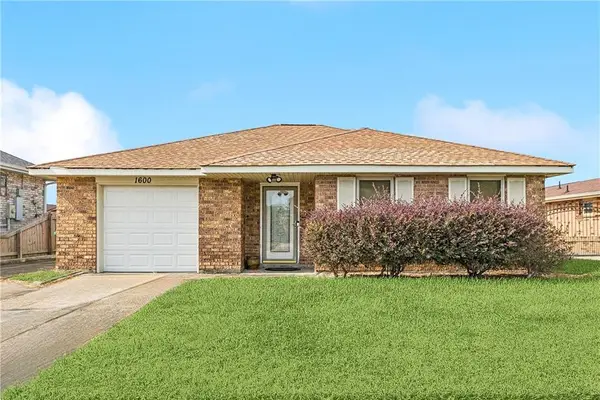 $179,900Active3 beds 2 baths1,479 sq. ft.
$179,900Active3 beds 2 baths1,479 sq. ft.1600 Lancaster Drive, Marrero, LA 70072
MLS# 2530625Listed by: ABEK REAL ESTATE - New
 $209,000Active2 beds 1 baths1,063 sq. ft.
$209,000Active2 beds 1 baths1,063 sq. ft.1510 Avenue C, Marrero, LA 70072
MLS# 2534768Listed by: ROYAL KREWE REALTY - New
 $130,000Active3 beds 3 baths1,868 sq. ft.
$130,000Active3 beds 3 baths1,868 sq. ft.6604 Acre Road, Marrero, LA 70072
MLS# 2534821Listed by: HOMESMART REALTY SOUTH - New
 $85,000Active4 beds 2 baths1,456 sq. ft.
$85,000Active4 beds 2 baths1,456 sq. ft.2401 Taffy Drive, Marrero, LA 70072
MLS# 2534835Listed by: DONALD JULIEN & ASSOCIATES, INC. - New
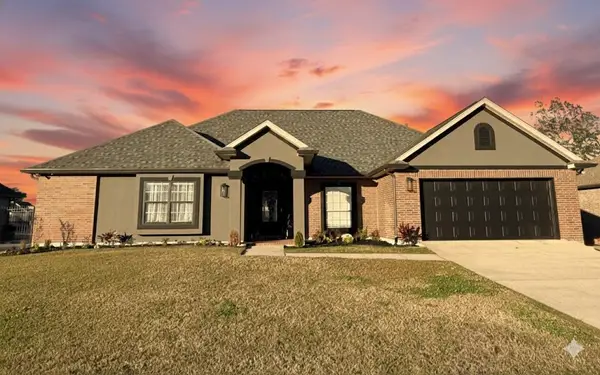 $480,000Active5 beds 3 baths2,947 sq. ft.
$480,000Active5 beds 3 baths2,947 sq. ft.2752 Acadiana Trace, Marrero, LA 70072
MLS# 2534417Listed by: NOLA LIVING REALTY  $68,000Pending0.26 Acres
$68,000Pending0.26 Acres2625 Greenville Drive, Marrero, LA 70072
MLS# 2534679Listed by: JBL HOMES OF LOUISIANA, LLC- New
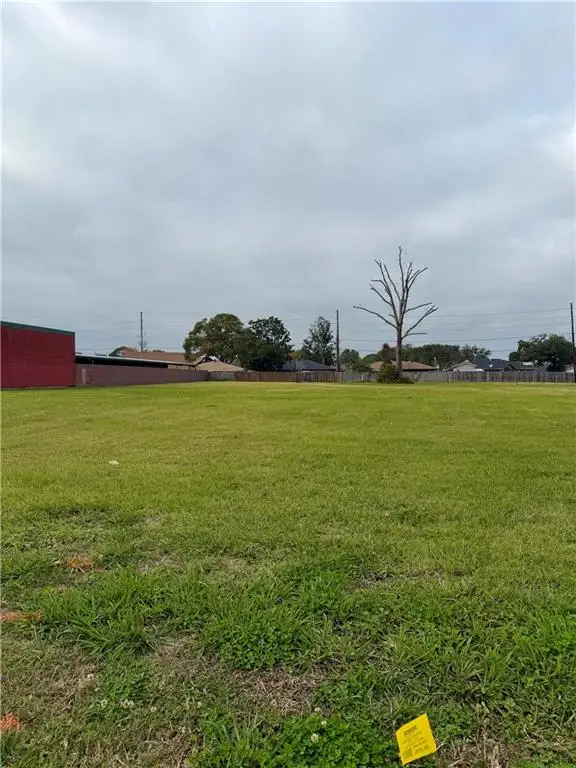 $140,000Active0.68 Acres
$140,000Active0.68 Acres3108 Barataria Boulevard, Marrero, LA 70072
MLS# 2534315Listed by: ARMSTRONG REALTY - New
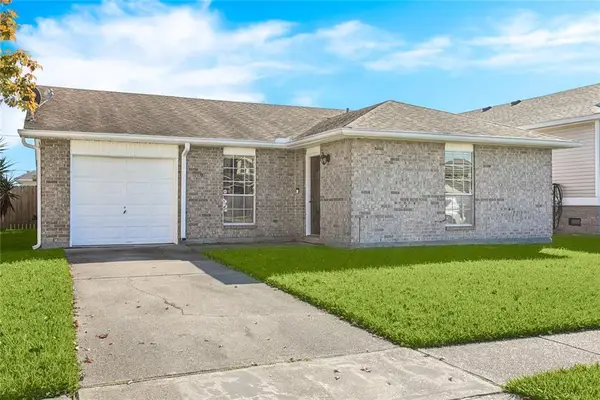 $189,999Active4 beds 2 baths1,613 sq. ft.
$189,999Active4 beds 2 baths1,613 sq. ft.1801 Montbatten Drive, Marrero, LA 70072
MLS# 2534601Listed by: EXP REALTY, LLC - New
 $209,900Active4 beds 2 baths1,450 sq. ft.
$209,900Active4 beds 2 baths1,450 sq. ft.5320 Woodstream Drive, Marrero, LA 70072
MLS# 2534453Listed by: HOMESMART REALTY SOUTH
