21013 Waterfront East Drive, Maurepas, LA 70449
Local realty services provided by:ERA TOP AGENT REALTY
Listed by: regina allemand
Office: latter & blum (latt21)
MLS#:2497079
Source:LA_GSREIN
Price summary
- Price:$879,000
- Price per sq. ft.:$163.23
- Monthly HOA dues:$50
About this home
Wake up to serene lake views from the balcony or poolside. This elegant modern-classic updated home features a Chef's kitchen with double wall ovens, gas stove, a fireplace, an island to gather around along with impressive dining space. If entertaining is your desire, the den with 20ft ceilings & floor to ceiling fireplace is a breathtaking focal point, a wrap-around interior bar with built-in wine racks overlooks the awesome gunite pool. Ample composite decking allows for many seating configurations. Continue your exterior entertaining with the fabulous outdoor kitchen - An outdoor pool house with half bath and outdoor shower. There is a Private dock and boat slip - located in the No Wake Zone with stunning waterfront scenery. Lease purchase possible with acceptable terms.
Three or four immense-sized bedrooms two upstairs and one down along with an office OR nursery with impressive built-ins.
There is a 20 KW whole-house generator with dedicated propane tank. This home is as functional as it is beautiful. Don't miss this rare lakefront gem-schedule a tour today in the gated Waterfront East subdivision.
Contact an agent
Home facts
- Year built:2006
- Listing ID #:2497079
- Added:305 day(s) ago
- Updated:February 14, 2026 at 04:09 PM
Rooms and interior
- Bedrooms:4
- Total bathrooms:5
- Full bathrooms:3
- Half bathrooms:2
- Living area:4,040 sq. ft.
Heating and cooling
- Cooling:2 Units
- Heating:Heating, Multiple Heating Units
Structure and exterior
- Roof:Shingle
- Year built:2006
- Building area:4,040 sq. ft.
Utilities
- Water:Public
- Sewer:Public Sewer
Finances and disclosures
- Price:$879,000
- Price per sq. ft.:$163.23
New listings near 21013 Waterfront East Drive
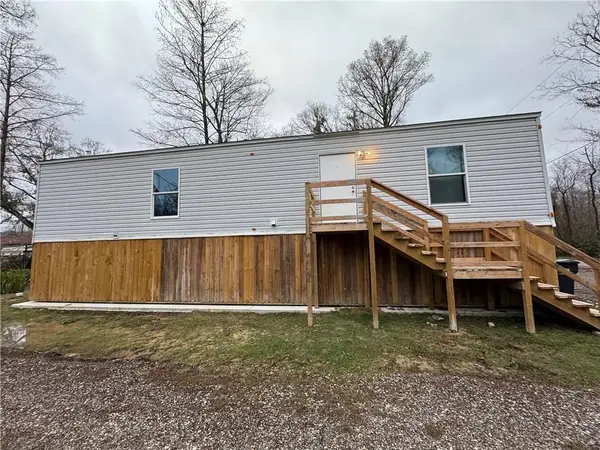 $79,900Active1 beds 1 baths500 sq. ft.
$79,900Active1 beds 1 baths500 sq. ft.13985 Dove Street, Maurepas, LA 70449
MLS# 2538857Listed by: KELLER WILLIAMS REALTY SERVICES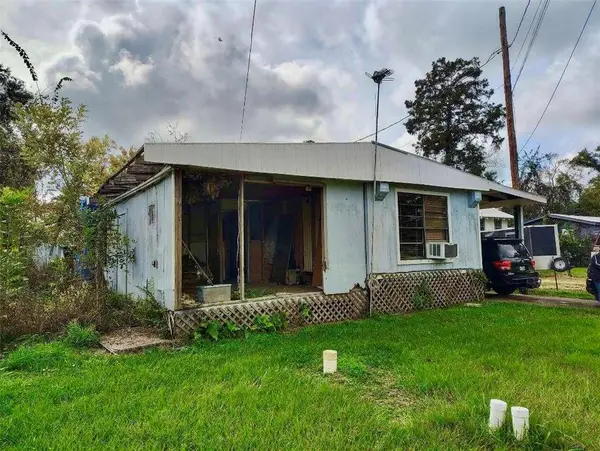 $23,398Active3 beds 1 baths800 sq. ft.
$23,398Active3 beds 1 baths800 sq. ft.21358 La-22 Highway, Maurepas, LA 70449
MLS# 2538583Listed by: ERA POWERMARK PROPERTIES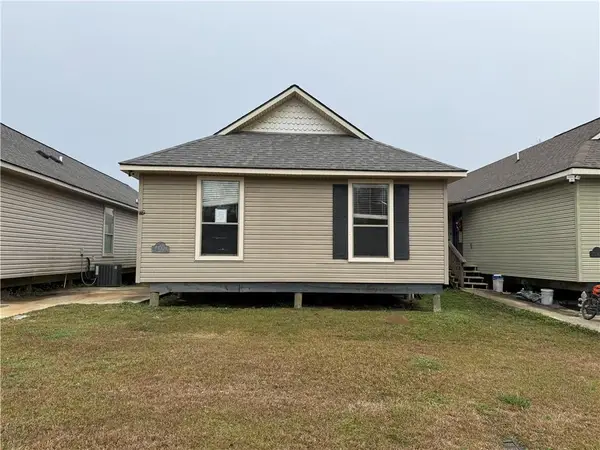 $96,000Pending3 beds 2 baths1,375 sq. ft.
$96,000Pending3 beds 2 baths1,375 sq. ft.20906 Diversion Canal Road, Maurepas, LA 70449
MLS# 2536867Listed by: GULF SOUTH INTERNATIONAL, REALTORS, LLC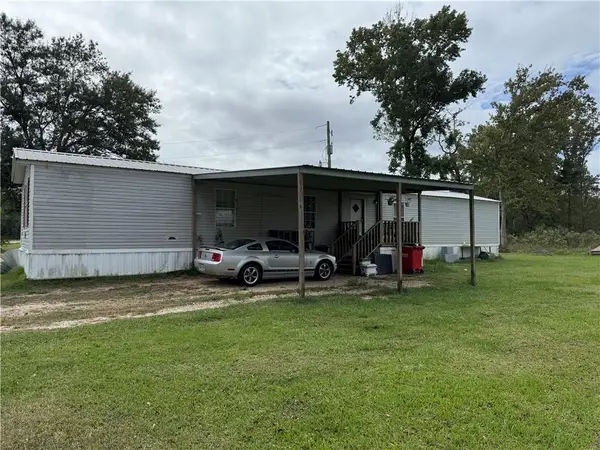 $115,000Active3 beds 2 baths1,280 sq. ft.
$115,000Active3 beds 2 baths1,280 sq. ft.15597 Penalber Road, Maurepas, LA 70449
MLS# 2530887Listed by: KELLER WILLIAMS REALTY SERVICES $435,000Active3 beds 3 baths2,145 sq. ft.
$435,000Active3 beds 3 baths2,145 sq. ft.24843 Hwy 22, Maurepas, LA 70449
MLS# 2523600Listed by: NEXTHOME REAL ESTATE PROFESSIONALS $225,000Active2 beds 2 baths1,398 sq. ft.
$225,000Active2 beds 2 baths1,398 sq. ft.21270 Diversion Canal Road, Maurepas, LA 70774
MLS# 2522545Listed by: COMPASS PERKINS (CJBR01) $185,000Pending3 beds 3 baths1,038 sq. ft.
$185,000Pending3 beds 3 baths1,038 sq. ft.13093 Dove Street, Maurepas, LA 70449
MLS# 2521981Listed by: RE/MAX SELECT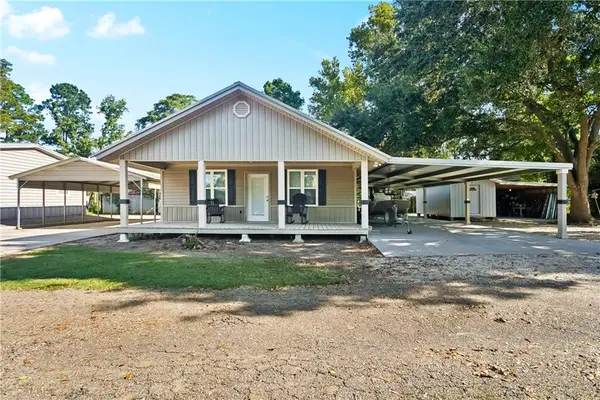 $259,900Active2 beds 2 baths1,500 sq. ft.
$259,900Active2 beds 2 baths1,500 sq. ft.22259 Chinquapin Avenue, Maurepas, LA 70449
MLS# 2517374Listed by: CRESCENT SOTHEBY'S INTERNATIONAL REALTY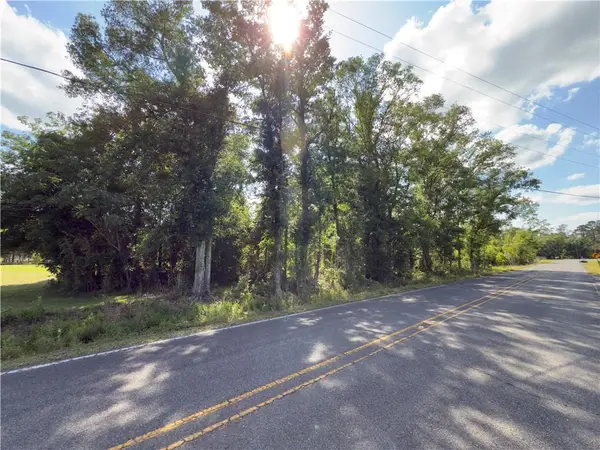 $84,300Active3.1 Acres
$84,300Active3.1 AcresBear Island Rd. 3.10 Acres Sec 7-9-6 Road, Maurepas, LA 70449
MLS# 2492013Listed by: KELLER WILLIAMS REALTY NEW ORLEANS

