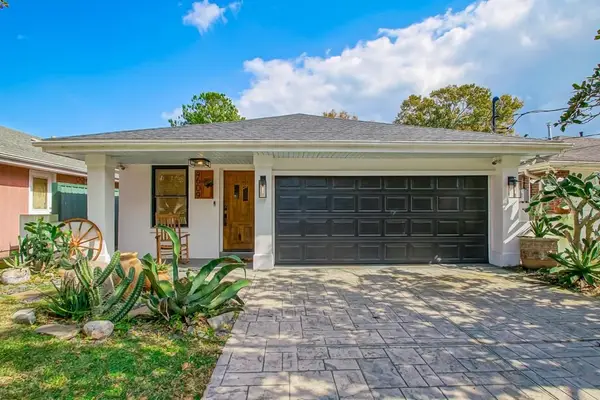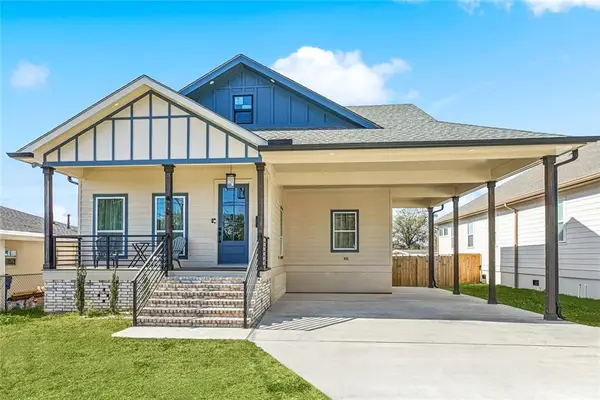111 Arlington Drive, Metairie, LA 70001
Local realty services provided by:ERA Sarver Real Estate
111 Arlington Drive,Metairie, LA 70001
$2,175,000
- 4 Beds
- 5 Baths
- 4,447 sq. ft.
- Single family
- Active
Listed by: julie varisco, karen prieur
Office: prieur properties, llc.
MLS#:2522701
Source:LA_GSREIN
Price summary
- Price:$2,175,000
- Price per sq. ft.:$403.67
About this home
Exquisite new construction by Dardel Properties on a 50' x 148' Old Metairie lot - Ready for you to call home! Dramatic family room features a custom stucco fireplace flanked by built-ins, a striking coffered ceiling with wood inlay, and a pocketing sliding door that opens to the outdoor terrace. The gourmet kitchen is a showstopper with a matching custom stucco hood, panel-ready GE Monogram appliances, quartzite counters, custom cabinetry, expansive pantry/scullery and a stylish island-table combo. The dining area off the kitchen boasts an intricate wood paneled tray ceiling. The elegant first-floor primary suite features custom built-ins and a spa-like bath finished in Venetian plaster, with a soaking tub, a multi-head showers and dual vanities. The oversized primary closet includes a wardrobe island and its own washer/dryer hookups. A first-floor office with closet can also serve as an optional fifth bedroom. Upstairs delivers a large open den with balcony overlooking the front, three ensuite bedrooms with walk-in closets, a roomy laundry room and climate controlled seasonal storage closet. Outdoor living shines with a covered back porch and fully equipped outdoor kitchen, plus a large yard with plenty of room for a pool. Additional perks: mudroom with sink, attached garage, security cameras, surround sound, irrigation and generator pre-wiring. 12' ceilings down, 10' ceilings up and hardwood flooring throughout. Flood zone X. Move right in and start enjoying refined living in Old Metairie today!
Contact an agent
Home facts
- Year built:2025
- Listing ID #:2522701
- Added:352 day(s) ago
- Updated:February 14, 2026 at 04:09 PM
Rooms and interior
- Bedrooms:4
- Total bathrooms:5
- Full bathrooms:4
- Half bathrooms:1
- Living area:4,447 sq. ft.
Heating and cooling
- Cooling:2 Units, Central Air
- Heating:Central, Heating, Multiple Heating Units
Structure and exterior
- Roof:Asphalt, Shingle
- Year built:2025
- Building area:4,447 sq. ft.
- Lot area:0.17 Acres
Utilities
- Water:Public
- Sewer:Public Sewer
Finances and disclosures
- Price:$2,175,000
- Price per sq. ft.:$403.67
New listings near 111 Arlington Drive
- New
 $239,000Active6 beds 4 baths2,915 sq. ft.
$239,000Active6 beds 4 baths2,915 sq. ft.719 N Elm Street, Metairie, LA 70003
MLS# 2542995Listed by: LEONE GNO REALTY LLC - New
 $315,000Active3 beds 1 baths1,100 sq. ft.
$315,000Active3 beds 1 baths1,100 sq. ft.3408 46th Street, Metairie, LA 70001
MLS# 2542519Listed by: CENTURY 21 J. CARTER & COMPANY - Open Sun, 2 to 4pmNew
 $449,000Active3 beds 2 baths1,672 sq. ft.
$449,000Active3 beds 2 baths1,672 sq. ft.4609 Richland Avenue, Metairie, LA 70002
MLS# 2542940Listed by: HOSPITALITY REALTY - New
 $239,000Active3 beds 2 baths1,780 sq. ft.
$239,000Active3 beds 2 baths1,780 sq. ft.1604 Riviere Avenue, Metairie, LA 70003
MLS# 2542857Listed by: NOLA LIVING REALTY - New
 $350,000Active6 beds 2 baths2,250 sq. ft.
$350,000Active6 beds 2 baths2,250 sq. ft.205-207 N Woodlawn Avenue, Metairie, LA 70001
MLS# 2542209Listed by: KELLER WILLIAMS REALTY 455-0100 - New
 $420,000Active3 beds 2 baths1,640 sq. ft.
$420,000Active3 beds 2 baths1,640 sq. ft.412 Trudeau Drive, Metairie, LA 70003
MLS# 2542705Listed by: KELLER WILLIAMS REALTY 455-0100 - New
 $499,999Active3 beds 4 baths2,618 sq. ft.
$499,999Active3 beds 4 baths2,618 sq. ft.3909 Simone Garden Street, Metairie, LA 70002
MLS# 2541957Listed by: NOLA LIVING REALTY - New
 $465,000Active3 beds 2 baths1,706 sq. ft.
$465,000Active3 beds 2 baths1,706 sq. ft.2 Fairlane Drive, Metairie, LA 70003
MLS# 2542647Listed by: KELLER WILLIAMS REALTY 455-0100 - New
 $299,000Active3 beds 2 baths1,200 sq. ft.
$299,000Active3 beds 2 baths1,200 sq. ft.5616 Morton Street, Metairie, LA 70003
MLS# 2541043Listed by: NOLA LIVING REALTY - New
 $99,000Active2 beds 2 baths1,008 sq. ft.
$99,000Active2 beds 2 baths1,008 sq. ft.1401 Lake Avenue #D3, Metairie, LA 70005
MLS# 2541355Listed by: RE/MAX AFFILIATES

