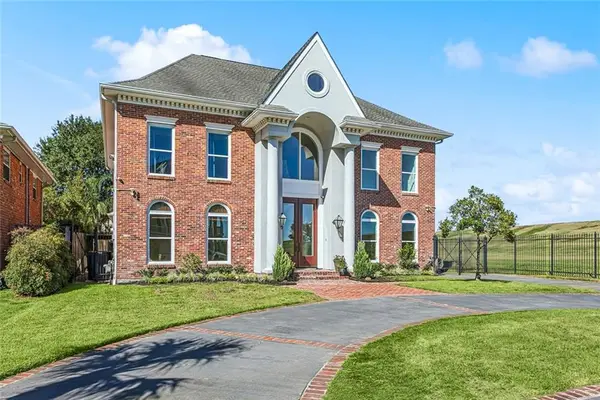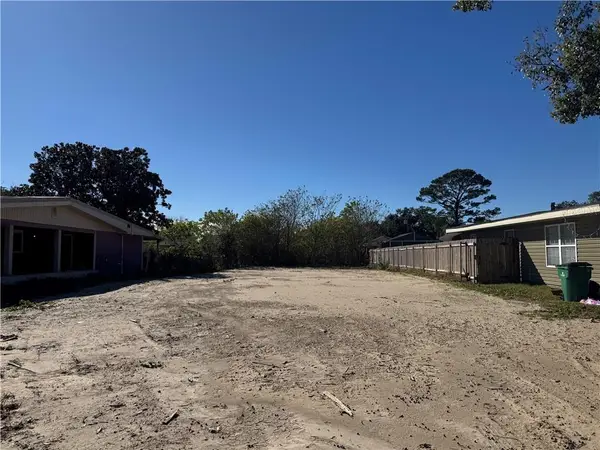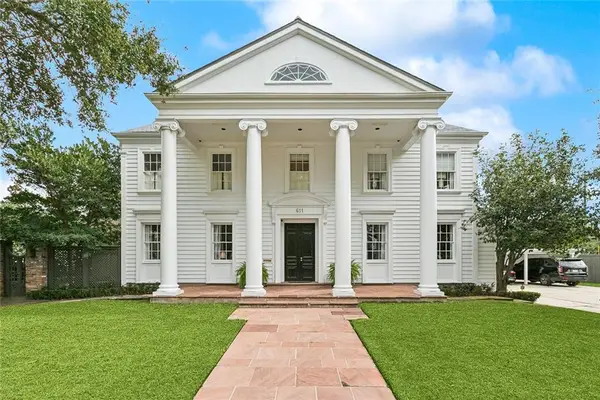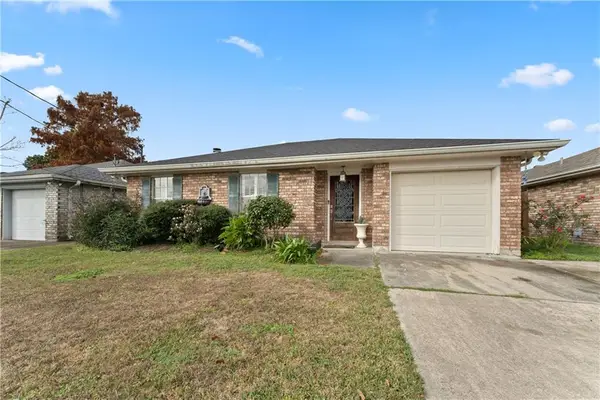123 Homestead Avenue, Metairie, LA 70005
Local realty services provided by:ERA Sarver Real Estate
Listed by: julie varisco, olivia price
Office: prieur properties, llc.
MLS#:2471821
Source:LA_GSREIN
Price summary
- Price:$2,075,000
- Price per sq. ft.:$481.22
About this home
Enjoy elegance inside and out in this fully custom architecturally designed home by The Hopkins Company. Inviting stone front porch entry, Bevelo gas lanterns and custom cedar door set the tone for this Old Metairie gem. Paneled foyer welcomes you inside. Chef's dream kitchen comes equipped with top-of-the-line fully integrated Thermador appliances, including a 48” range, separate column refrigerator and freezers, microwave drawer and pot filler. Beautiful Cristallo counters and island with LED under lighting and custom Blum cabinetry add elegance to the kitchen. Entertainers bar features wine cooler, Scotsman ice maker and filtered water. Tucked away behind pocket doors, the scullery features additional space for food prep and storage. Open concept living and dining area with Isokern cast stone fireplace and wall of windows. Additional first level details include 11' ceilings, premium level 5 skim finish on walls and antique heart pine flooring with sleepers support for added durability. Private first level primary suite boasts refined spa-like bathroom, complete with heated floors, LED lighted mirrors, walk in shower and Kohler soaking tub, and a his/her custom closet with safe. Second level features a media room and 3 spacious bedrooms, each with en suite baths and ample closet storage. Spiral staircase leads to the 3rd floor which features a 5th bedroom (or optional office) and a full bath. Ultimate outdoor oasis! Covered back porch with recently completed outdoor grill is a natural extension of the home. The grill area features a rotisserie, a small wash sink, drawers for storage and a flat top griddle for many uses. Stunning custom pool by Serenity Pools boasts a Jandy chiller and heater. Bonus pool house with kitchen, full bathroom and additional storage is not included in the square footage. Exterior architectural elements include: Marvin windows and doors, painted brick with masonry stucco details, operable Spanish cedar shutters, copper gutters and gas lanterns. Professionally landscaped front and rear yards, bluestone hardscape, and an electric Liftmaster gate enhance curb appeal and privacy. Added peace of mind with security cameras and Generac whole house generator. This home is truly something special on both the inside and out!
Contact an agent
Home facts
- Year built:2024
- Listing ID #:2471821
- Added:443 day(s) ago
- Updated:January 01, 2026 at 04:44 PM
Rooms and interior
- Bedrooms:5
- Total bathrooms:7
- Full bathrooms:6
- Half bathrooms:1
- Living area:3,738 sq. ft.
Heating and cooling
- Cooling:2 Units, Central Air
- Heating:Central, Heating, Multiple Heating Units
Structure and exterior
- Roof:Asphalt, Metal, Shingle
- Year built:2024
- Building area:3,738 sq. ft.
- Lot area:0.14 Acres
Utilities
- Water:Public
- Sewer:Public Sewer
Finances and disclosures
- Price:$2,075,000
- Price per sq. ft.:$481.22
New listings near 123 Homestead Avenue
- New
 $333,000Active4 beds 2 baths1,811 sq. ft.
$333,000Active4 beds 2 baths1,811 sq. ft.6312 Schouest Street, Metairie, LA 70003
MLS# 2536121Listed by: GOOD ROOTS REALTY, LLC - New
 $1,649,000Active6 beds 7 baths5,251 sq. ft.
$1,649,000Active6 beds 7 baths5,251 sq. ft.3928 Edenborn Avenue, Metairie, LA 70002
MLS# 2536016Listed by: PRIEUR PROPERTIES, LLC - New
 $460,000Active4 beds 3 baths2,348 sq. ft.
$460,000Active4 beds 3 baths2,348 sq. ft.5009 Jeannette Drive, Metairie, LA 70003
MLS# 2536047Listed by: HOMESMART REALTY SOUTH - New
 $145,000Active2 beds 1 baths832 sq. ft.
$145,000Active2 beds 1 baths832 sq. ft.4520 Prairie Street, Metairie, LA 70001
MLS# 2535746Listed by: 1 PERCENT LISTS UNITED - New
 $105,000Active0.17 Acres
$105,000Active0.17 Acres8008 Versailles Street, Metairie, LA 70003
MLS# 2535892Listed by: REVE, REALTORS - Open Tue, 11am to 2pmNew
 $2,995,000Active5 beds 9 baths5,882 sq. ft.
$2,995,000Active5 beds 9 baths5,882 sq. ft.611 Hector Avenue, Metairie, LA 70005
MLS# 2535664Listed by: MCCARTHY GROUP REALTORS - Open Sun, 11am to 1pmNew
 $270,000Active3 beds 3 baths2,135 sq. ft.
$270,000Active3 beds 3 baths2,135 sq. ft.3733 Annette Drive, Metairie, LA 70001
MLS# 2535839Listed by: HOSPITALITY REALTY - New
 Listed by ERA$259,000Active3 beds 2 baths1,344 sq. ft.
Listed by ERA$259,000Active3 beds 2 baths1,344 sq. ft.1512 Massachusetts Avenue, Kenner, LA 70062
MLS# 2535764Listed by: ERA TOP AGENT REALTY - New
 $624,900Active8 beds 8 baths4,326 sq. ft.
$624,900Active8 beds 8 baths4,326 sq. ft.3000 12th Street, Metairie, LA 70002
MLS# 2535713Listed by: NOLA LIVING REALTY - New
 $399,000Active4 beds 3 baths3,500 sq. ft.
$399,000Active4 beds 3 baths3,500 sq. ft.3917 Neyrey Drive, Metairie, LA 70002
MLS# 2535700Listed by: PROPERTIES PREFERRED
