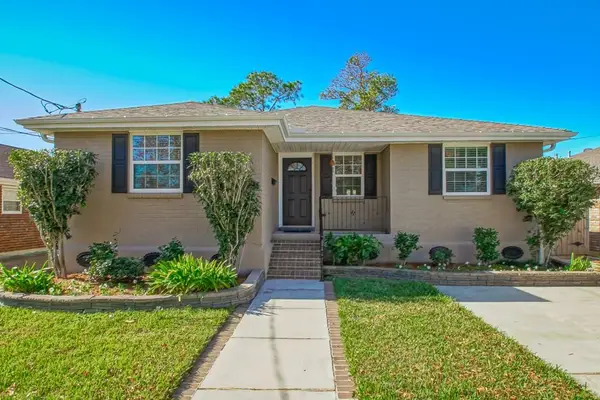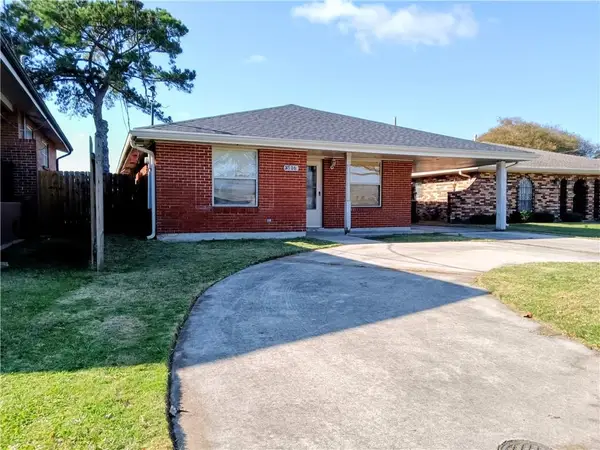16 Englewood Parkway, Metairie, LA 70005
Local realty services provided by:ERA Sarver Real Estate
16 Englewood Parkway,Metairie, LA 70005
$2,895,000
- 5 Beds
- 6 Baths
- 6,851 sq. ft.
- Single family
- Pending
Listed by: peggy bruce, shaun mccarthy
Office: mccarthy group realtors
MLS#:2525796
Source:LA_GSREIN
Price summary
- Price:$2,895,000
- Price per sq. ft.:$367.76
- Monthly HOA dues:$65
About this home
Designed in 1927 by renowned architects Armstrong & Koch, with a seamless 1993 addition by Barry Fox Associates Architects, this distinguished Metairie Club Gardens 5-bed/4 bath/2 half bath residence offers 6,851 sq ft of living space on an oversized 18,791 sqft corner lot
The home features a marble foyer with a grand staircase, authentic Venetian plaster walls, and a magnificent custom stone fireplace. Perfect for entertaining and family gatherings, the first floor plan offers generous space with formal living and dining rooms, informal dining, a family room, a garden room (or flex room), mudroom and laundry. The chef’s kitchen is equipped with high-end appliances: Wolf cooktop with wok and griddle, Gaggenau fridge/steam oven, Miele & Cove dishwashers, warming drawers, SubZero refrigerator/freezer drawers, Elkay sinks, Scotsman ice maker, & filtered water. The informal dining room is centrally located making for wonderful entertaining and family time while cooking.
Throughout are original solid wood doors with restored brass hardware. Seven sets of French doors open to lush gardens, patios, saltwater pool & spa. Hardwood and stone floors throughout—no carpet. An enclosed glass art display and a wine barrel sink are just a few of the many unique features offered.
Upstairs, the spacious landing opens to a semi-circular balcony. The primary suite boasts a Calcutta gold marble bath w/ a Jacuzzi tub & walk-in shower. Secondary bedrooms include updated marble baths, with a Carrara with a steam shower. A flexible bonus space/kids’ den and climate-controlled attic add versatility.
Exterior highlights: large patios with flagstone pavers, mature landscaping, a large saltwater pool/spa, & a covered patio to entertain. Garage, tool shed, & pool shed offer ample storage. Modern upgrades: 4 HVAC units (3 new), 2024 alarm/audio/mesh fiber network, 2008 house shoring, basement sump pump.
A rare blend of history, luxury, and thoughtful updates not to miss!
Contact an agent
Home facts
- Year built:1927
- Listing ID #:2525796
- Added:60 day(s) ago
- Updated:December 19, 2025 at 08:42 AM
Rooms and interior
- Bedrooms:5
- Total bathrooms:6
- Full bathrooms:4
- Half bathrooms:2
- Living area:6,851 sq. ft.
Heating and cooling
- Cooling:3+ Units, Central Air
- Heating:Central, Heating, Multiple Heating Units
Structure and exterior
- Roof:Slate
- Year built:1927
- Building area:6,851 sq. ft.
- Lot area:0.48 Acres
Utilities
- Water:Public
- Sewer:Public Sewer
Finances and disclosures
- Price:$2,895,000
- Price per sq. ft.:$367.76
New listings near 16 Englewood Parkway
- New
 $1,049,000Active4 beds 4 baths3,209 sq. ft.
$1,049,000Active4 beds 4 baths3,209 sq. ft.420 Metairie Heights Avenue, Metairie, LA 70001
MLS# 2534342Listed by: KELLER WILLIAMS REALTY 455-0100 - New
 $235,000Active4 beds 2 baths1,600 sq. ft.
$235,000Active4 beds 2 baths1,600 sq. ft.713 15 Bell Street, Metairie, LA 70003
MLS# 2535060Listed by: MERCER REALTY GROUP - New
 $355,000Active4 beds 3 baths2,000 sq. ft.
$355,000Active4 beds 3 baths2,000 sq. ft.1724 Sandra Avenue, Metairie, LA 70003
MLS# 2531839Listed by: RUTTER REALTY, LLC - New
 $3,000,000Active5 beds 7 baths5,646 sq. ft.
$3,000,000Active5 beds 7 baths5,646 sq. ft.116 Brockenbraugh Court, Metairie, LA 70005
MLS# 2534905Listed by: COMPASS HISTORIC (LATT09) - New
 $260,000Active1 beds 1 baths828 sq. ft.
$260,000Active1 beds 1 baths828 sq. ft.420 Metairie Hammond Highway #127, Metairie, LA 70005
MLS# 2534065Listed by: RE/MAX AFFILIATES - New
 $1,050,000Active4 beds 3 baths2,822 sq. ft.
$1,050,000Active4 beds 3 baths2,822 sq. ft.3005 44th Street, Metairie, LA 70001
MLS# 2534563Listed by: STUMPF REALTY, LLC - New
 $425,000Active4 beds 2 baths1,700 sq. ft.
$425,000Active4 beds 2 baths1,700 sq. ft.4624 Barnett Street, Metairie, LA 70006
MLS# 2534755Listed by: HOSPITALITY REALTY - New
 $179,000Active3 beds 2 baths1,670 sq. ft.
$179,000Active3 beds 2 baths1,670 sq. ft.3516 Transcontinental Drive, Metairie, LA 70006
MLS# 2534632Listed by: PARK PLACE REALTY, INC. - New
 $119,900Active0 Acres
$119,900Active0 Acres212 Trudeau Drive, Metairie, LA 70003
MLS# 2534567Listed by: HOMESMART REALTY SOUTH - New
 $264,900Active4 beds 3 baths2,158 sq. ft.
$264,900Active4 beds 3 baths2,158 sq. ft.6516 Boutall Street, Metairie, LA 70003
MLS# 2534698Listed by: KAIZEN HOME SALES AND SERVICES, LLC
