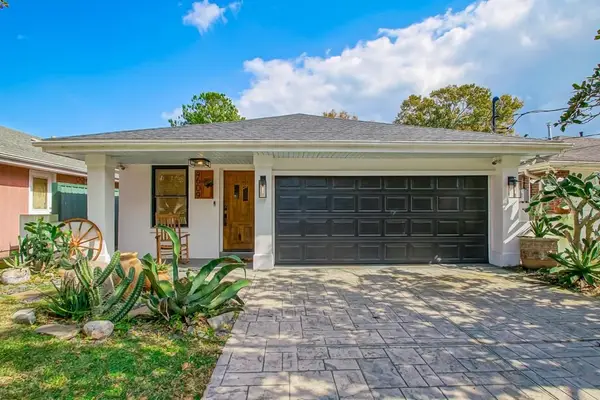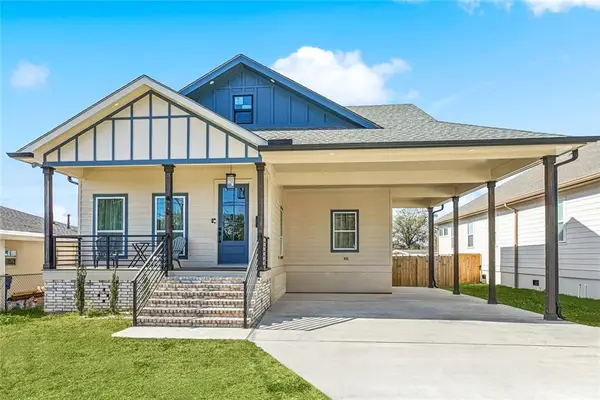1808 Bonnie Street, Metairie, LA 70001
Local realty services provided by:ERA TOP AGENT REALTY
1808 Bonnie Street,Metairie, LA 70001
$579,900
- 3 Beds
- 3 Baths
- 2,436 sq. ft.
- Single family
- Active
Listed by: trey miley, matthew davis
Office: 1 percent lists legacy
MLS#:2529276
Source:LA_GSREIN
Price summary
- Price:$579,900
- Price per sq. ft.:$175.3
About this home
Welcome to 1808 Bonnie St. in Metairie, LA, where modern comfort meets timeless charm in one of the area’s most desirable neighborhoods! This spacious 3-bedroom, 2.5-bath home has been thoughtfully renovated throughout, featuring luxury vinyl plank flooring, all-new shaker-style cabinets, quartz countertops, and stainless steel appliances in the bright, open kitchen complete with a farmhouse sink and sliding barn door pantry. The flowing floor plan includes multiple living areas — one accented with a stunning brick fireplace wall, the other with built-in cabinetry and workspace, ideal for a home office or playroom. Upstairs, the serene primary suite offers a beautifully updated en-suite bath with marble-look finishes and a double-sink vanity, while two additional bedrooms and another full bath provide ample comfort and functionality. Step outside to an entertainer’s dream setup with a covered patio, outdoor dining area, and a turfed backyard for low-maintenance living. Additional highlights include a covered carport, double driveway, and a prime Flood Zone X location close to shopping, dining, parks, and I-10. Stylish, spacious, and move-in ready—this Metairie gem truly has it all!
Contact an agent
Home facts
- Year built:1970
- Listing ID #:2529276
- Added:103 day(s) ago
- Updated:February 14, 2026 at 04:09 PM
Rooms and interior
- Bedrooms:3
- Total bathrooms:3
- Full bathrooms:2
- Half bathrooms:1
- Living area:2,436 sq. ft.
Heating and cooling
- Cooling:Central Air
- Heating:Central, Heating
Structure and exterior
- Roof:Asphalt, Shingle
- Year built:1970
- Building area:2,436 sq. ft.
- Lot area:0.14 Acres
Utilities
- Water:Public
- Sewer:Public Sewer
Finances and disclosures
- Price:$579,900
- Price per sq. ft.:$175.3
New listings near 1808 Bonnie Street
- New
 $239,000Active6 beds 4 baths2,915 sq. ft.
$239,000Active6 beds 4 baths2,915 sq. ft.719 N Elm Street, Metairie, LA 70003
MLS# 2542995Listed by: LEONE GNO REALTY LLC - New
 $315,000Active3 beds 1 baths1,100 sq. ft.
$315,000Active3 beds 1 baths1,100 sq. ft.3408 46th Street, Metairie, LA 70001
MLS# 2542519Listed by: CENTURY 21 J. CARTER & COMPANY - Open Sun, 2 to 4pmNew
 $449,000Active3 beds 2 baths1,672 sq. ft.
$449,000Active3 beds 2 baths1,672 sq. ft.4609 Richland Avenue, Metairie, LA 70002
MLS# 2542940Listed by: HOSPITALITY REALTY - New
 $239,000Active3 beds 2 baths1,780 sq. ft.
$239,000Active3 beds 2 baths1,780 sq. ft.1604 Riviere Avenue, Metairie, LA 70003
MLS# 2542857Listed by: NOLA LIVING REALTY - New
 $350,000Active6 beds 2 baths2,250 sq. ft.
$350,000Active6 beds 2 baths2,250 sq. ft.205-207 N Woodlawn Avenue, Metairie, LA 70001
MLS# 2542209Listed by: KELLER WILLIAMS REALTY 455-0100 - New
 $420,000Active3 beds 2 baths1,640 sq. ft.
$420,000Active3 beds 2 baths1,640 sq. ft.412 Trudeau Drive, Metairie, LA 70003
MLS# 2542705Listed by: KELLER WILLIAMS REALTY 455-0100 - New
 $499,999Active3 beds 4 baths2,618 sq. ft.
$499,999Active3 beds 4 baths2,618 sq. ft.3909 Simone Garden Street, Metairie, LA 70002
MLS# 2541957Listed by: NOLA LIVING REALTY - New
 $465,000Active3 beds 2 baths1,706 sq. ft.
$465,000Active3 beds 2 baths1,706 sq. ft.2 Fairlane Drive, Metairie, LA 70003
MLS# 2542647Listed by: KELLER WILLIAMS REALTY 455-0100 - New
 $299,000Active3 beds 2 baths1,200 sq. ft.
$299,000Active3 beds 2 baths1,200 sq. ft.5616 Morton Street, Metairie, LA 70003
MLS# 2541043Listed by: NOLA LIVING REALTY - New
 $99,000Active2 beds 2 baths1,008 sq. ft.
$99,000Active2 beds 2 baths1,008 sq. ft.1401 Lake Avenue #D3, Metairie, LA 70005
MLS# 2541355Listed by: RE/MAX AFFILIATES

