2013 Cleary Avenue, Metairie, LA 70001
Local realty services provided by:ERA Sarver Real Estate
2013 Cleary Avenue,Metairie, LA 70001
$349,000
- 3 Beds
- 2 Baths
- 1,890 sq. ft.
- Single family
- Active
Listed by: martha stout, jacob watts
Office: engel & vlkers new orleans
MLS#:2521701
Source:LA_GSREIN
Price summary
- Price:$349,000
- Price per sq. ft.:$153.61
About this home
Charming and well-kept 3-bedroom brick home in the heart of Metairie! From the moment you arrive, the circular driveway and long side drive with rear yard access set the tone for convenience and versatility. Inside, the spacious living room flows into a welcoming dining area, while the kitchen with its classic wood cabinetry, double ovens, and casual bar seating invites gatherings and everyday comfort. The primary suite offers a private retreat with an ensuite bath and walk-in shower, and a flexible third bedroom with private access provides endless possibilities for work or leisure.
Step outside to enjoy the expansive backyard, complete with a covered patio that’s great for relaxing evenings or weekend get-togethers. The 18' x 18' double garage and 14' x 12' Morgan shed ensure ample storage for hobbies and projects. With a new roof (1 year old), no history of flooding, a security system, and a prime location with Metairie’s shops, dining, and conveniences, this home blends peace of mind with everyday ease.
Contact an agent
Home facts
- Year built:1968
- Listing ID #:2521701
- Added:246 day(s) ago
- Updated:November 15, 2025 at 07:07 PM
Rooms and interior
- Bedrooms:3
- Total bathrooms:2
- Full bathrooms:2
- Living area:1,890 sq. ft.
Heating and cooling
- Cooling:1 Unit, Central Air
- Heating:Central, Heating
Structure and exterior
- Roof:Shingle
- Year built:1968
- Building area:1,890 sq. ft.
Utilities
- Water:Public
- Sewer:Public Sewer
Finances and disclosures
- Price:$349,000
- Price per sq. ft.:$153.61
New listings near 2013 Cleary Avenue
- New
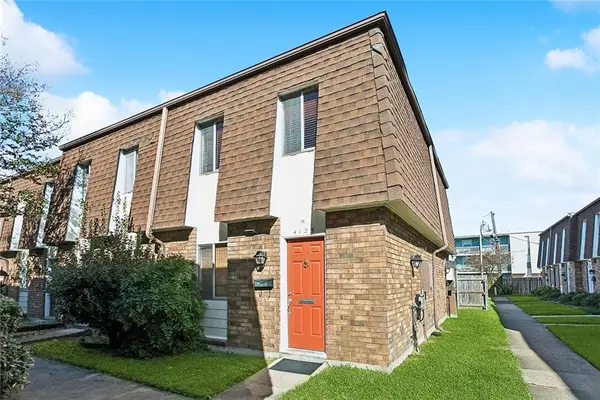 $150,000Active2 beds 2 baths1,100 sq. ft.
$150,000Active2 beds 2 baths1,100 sq. ft.4125 Division Street #4125, Metairie, LA 70002
MLS# 2531097Listed by: CRESCENT SOTHEBY'S INTERNATIONAL - New
 $1,150,000Active5 beds 5 baths3,213 sq. ft.
$1,150,000Active5 beds 5 baths3,213 sq. ft.3108 39th Street, Metairie, LA 70001
MLS# 2530825Listed by: NOLA LIVING REALTY - Open Sat, 1 to 2:30pmNew
 $375,000Active3 beds 2 baths1,492 sq. ft.
$375,000Active3 beds 2 baths1,492 sq. ft.1800 Green Acres Road, Metairie, LA 70003
MLS# 2530776Listed by: FQR REALTORS - New
 $251,300Active3 beds 2 baths1,600 sq. ft.
$251,300Active3 beds 2 baths1,600 sq. ft.6101 Marcie Street, Metairie, LA 70003
MLS# 2530979Listed by: REALHOME SERVICES AND SOLUTIONS, INC. - New
 $360,000Active4 beds 2 baths1,900 sq. ft.
$360,000Active4 beds 2 baths1,900 sq. ft.508 Sena Drive, Metairie, LA 70005
MLS# 2530385Listed by: KELLER WILLIAMS NOLA NORTHLAKE - New
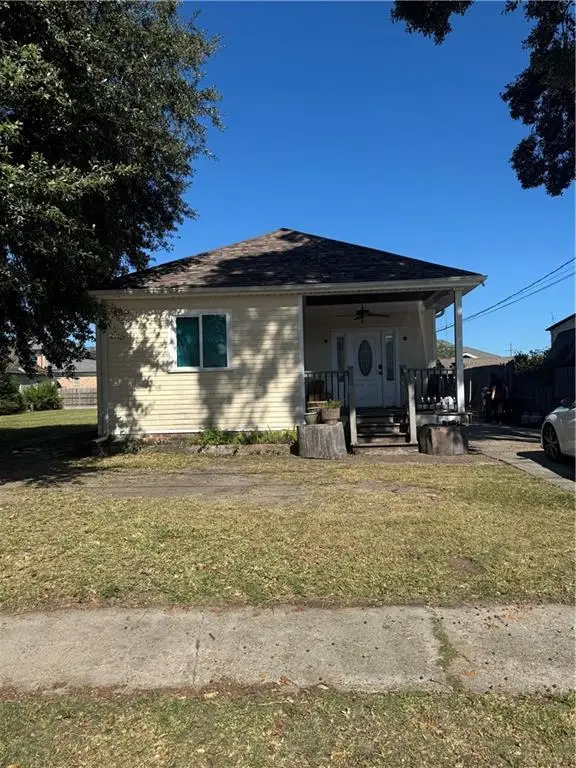 $400,000Active0.24 Acres
$400,000Active0.24 Acres1903 Homer Street, Metairie, LA 70005
MLS# 2530960Listed by: DOWNTOWN REALTY - New
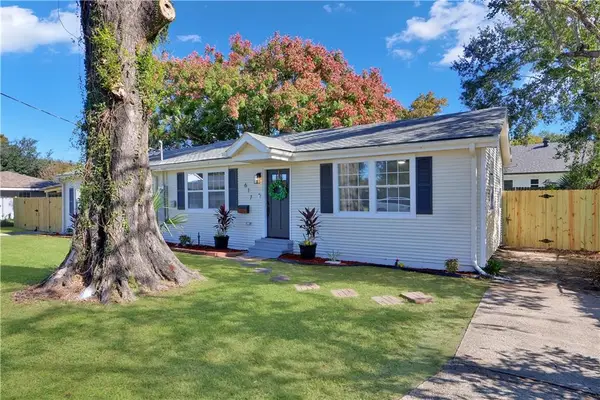 $279,999Active3 beds 2 baths1,450 sq. ft.
$279,999Active3 beds 2 baths1,450 sq. ft.617 Darlene Avenue, Metairie, LA 70003
MLS# 2527117Listed by: UNITED REAL ESTATE PARTNERS LLC - Open Sat, 2 to 4pmNew
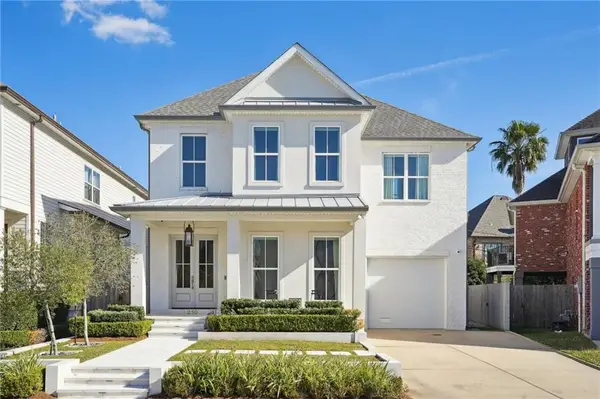 $1,129,000Active4 beds 4 baths3,087 sq. ft.
$1,129,000Active4 beds 4 baths3,087 sq. ft.210 E Maple Ridge Drive, Metairie, LA 70001
MLS# 2529896Listed by: PRIEUR PROPERTIES, LLC - New
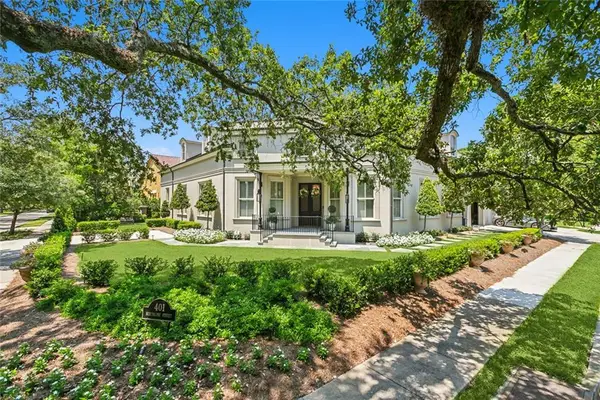 $2,999,900Active6 beds 6 baths8,580 sq. ft.
$2,999,900Active6 beds 6 baths8,580 sq. ft.401 Northline Street, Metairie, LA 70005
MLS# 2530628Listed by: MCCARTHY GROUP REALTORS - New
 $129,999Active2 beds 1 baths1,025 sq. ft.
$129,999Active2 beds 1 baths1,025 sq. ft.1312 S Howard Avenue, Metairie, LA 70003
MLS# 2530731Listed by: GULF SOUTH INTERNATIONAL, REALTORS, LLC
