209 Avenue E, Metairie, LA 70005
Local realty services provided by:ERA Sarver Real Estate
209 Avenue E,Metairie, LA 70005
$2,495,000
- 4 Beds
- 4 Baths
- 4,100 sq. ft.
- Single family
- Active
Listed by: jared english
Office: congress realty, inc.
MLS#:2508743
Source:LA_GSREIN
Price summary
- Price:$2,495,000
- Price per sq. ft.:$578.89
About this home
Nestled in Metairie Club Gardens—one of New Orleans’ most prestigious neighborhoods—this 4,310 sq ft (under beam) custom home showcases timeless architecture with a modern aesthetic. Featuring 4 bedrooms, 3.5 bathrooms, and a well-designed floor plan, this newly constructed residence offers luxury, comfort, and durability in Flood Zone X. The interior boasts 11-foot ceilings downstairs and 10-foot ceilings upstairs, a chef’s kitchen with high-end Monogram appliances, a butler’s pantry, and exquisite marble and quartzite countertops throughout. High-end designer lighting and plumbing fixtures elevate every room, especially the spa-inspired bathrooms. Four distinct outdoor living spaces include a full outdoor kitchen and professional landscaping with a Railbird irrigation and lighting system. There’s room for a pool—with approved plans for a pool house. Fully provisioned for a whole-home generator. Designed and built by highly regarded professionals, this home blends elegance, craftsmanship, and convenience in one of Greater New Orleans’ most sought-after communities.
Contact an agent
Home facts
- Year built:2025
- Listing ID #:2508743
- Added:143 day(s) ago
- Updated:November 15, 2025 at 07:07 PM
Rooms and interior
- Bedrooms:4
- Total bathrooms:4
- Full bathrooms:3
- Half bathrooms:1
- Living area:4,100 sq. ft.
Heating and cooling
- Cooling:Central Air
- Heating:Gas, Heating, Multiple Heating Units
Structure and exterior
- Roof:Asphalt
- Year built:2025
- Building area:4,100 sq. ft.
- Lot area:0.15 Acres
Utilities
- Water:Public
- Sewer:Public Sewer
Finances and disclosures
- Price:$2,495,000
- Price per sq. ft.:$578.89
New listings near 209 Avenue E
- New
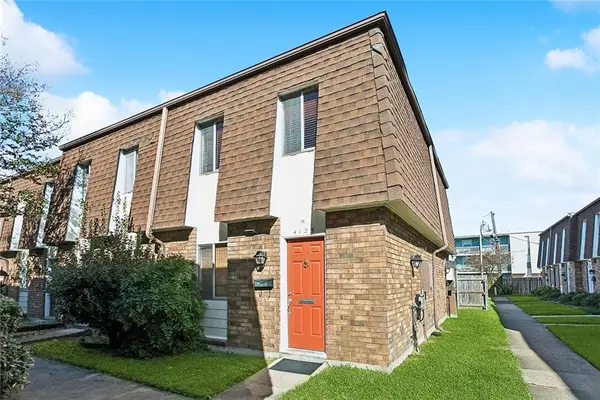 $150,000Active2 beds 2 baths1,100 sq. ft.
$150,000Active2 beds 2 baths1,100 sq. ft.4125 Division Street #4125, Metairie, LA 70002
MLS# 2531097Listed by: CRESCENT SOTHEBY'S INTERNATIONAL - New
 $1,150,000Active5 beds 5 baths3,213 sq. ft.
$1,150,000Active5 beds 5 baths3,213 sq. ft.3108 39th Street, Metairie, LA 70001
MLS# 2530825Listed by: NOLA LIVING REALTY - Open Sat, 1 to 2:30pmNew
 $375,000Active3 beds 2 baths1,492 sq. ft.
$375,000Active3 beds 2 baths1,492 sq. ft.1800 Green Acres Road, Metairie, LA 70003
MLS# 2530776Listed by: FQR REALTORS - New
 $251,300Active3 beds 2 baths1,600 sq. ft.
$251,300Active3 beds 2 baths1,600 sq. ft.6101 Marcie Street, Metairie, LA 70003
MLS# 2530979Listed by: REALHOME SERVICES AND SOLUTIONS, INC. - New
 $360,000Active4 beds 2 baths1,900 sq. ft.
$360,000Active4 beds 2 baths1,900 sq. ft.508 Sena Drive, Metairie, LA 70005
MLS# 2530385Listed by: KELLER WILLIAMS NOLA NORTHLAKE - New
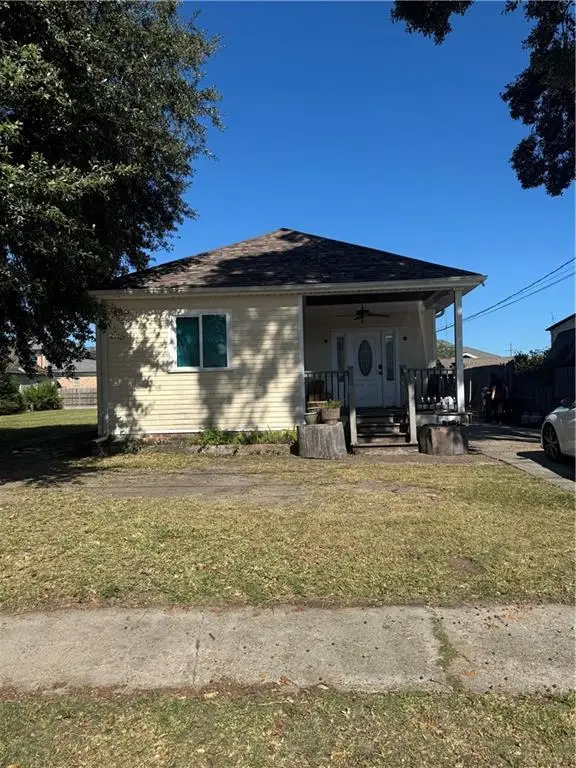 $400,000Active0.24 Acres
$400,000Active0.24 Acres1903 Homer Street, Metairie, LA 70005
MLS# 2530960Listed by: DOWNTOWN REALTY - New
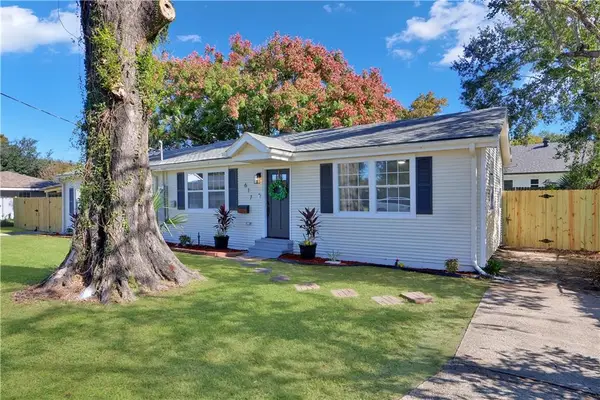 $279,999Active3 beds 2 baths1,450 sq. ft.
$279,999Active3 beds 2 baths1,450 sq. ft.617 Darlene Avenue, Metairie, LA 70003
MLS# 2527117Listed by: UNITED REAL ESTATE PARTNERS LLC - Open Sat, 2 to 4pmNew
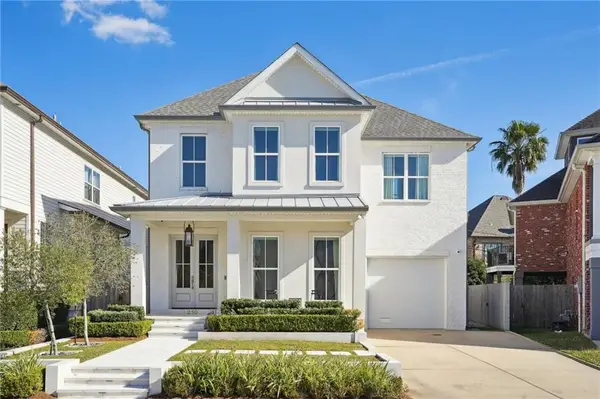 $1,129,000Active4 beds 4 baths3,087 sq. ft.
$1,129,000Active4 beds 4 baths3,087 sq. ft.210 E Maple Ridge Drive, Metairie, LA 70001
MLS# 2529896Listed by: PRIEUR PROPERTIES, LLC - New
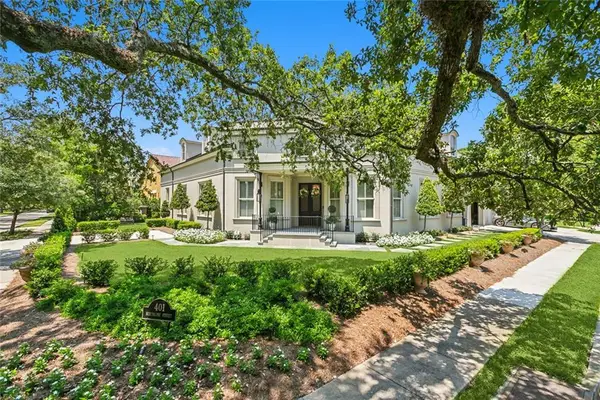 $2,999,900Active6 beds 6 baths8,580 sq. ft.
$2,999,900Active6 beds 6 baths8,580 sq. ft.401 Northline Street, Metairie, LA 70005
MLS# 2530628Listed by: MCCARTHY GROUP REALTORS - New
 $129,999Active2 beds 1 baths1,025 sq. ft.
$129,999Active2 beds 1 baths1,025 sq. ft.1312 S Howard Avenue, Metairie, LA 70003
MLS# 2530731Listed by: GULF SOUTH INTERNATIONAL, REALTORS, LLC
