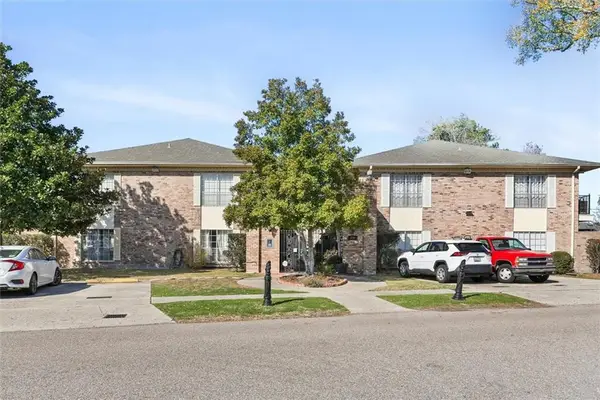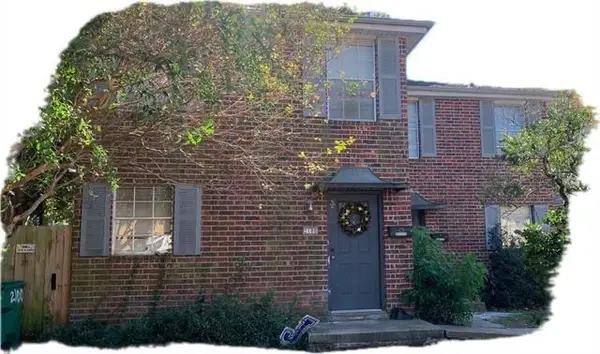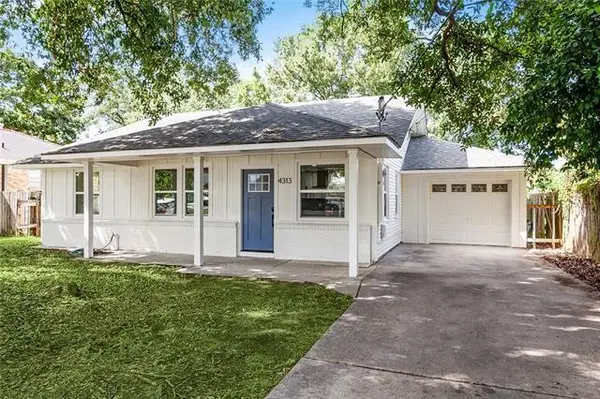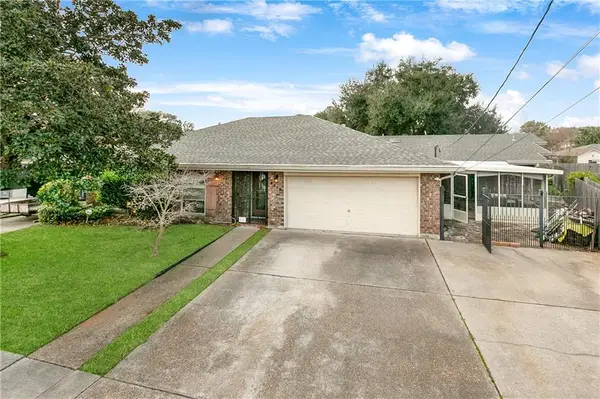2100 Avenue B Avenue, Metairie, LA 70001
Local realty services provided by:ERA Sarver Real Estate
2100 Avenue B Avenue,Metairie, LA 70001
$1,995,000
- 5 Beds
- 6 Baths
- 4,640 sq. ft.
- Single family
- Pending
Listed by: peggy bruce
Office: mccarthy group realtors
MLS#:2519494
Source:LA_GSREIN
Price summary
- Price:$1,995,000
- Price per sq. ft.:$370.4
About this home
The latest custom home by Fairway Development Corp is in highly sought-after Old Metairie. Combining timeless design with top-of-the-line finishes, it's built for beauty, comfort, & functionality. Convenient to Metairie Rd, Country Day, St. Catherine, Pontiff Playground, & neighborhood favs like Sal’s Snowballs, Byblos & Canseco's grocery, this family-oriented community offers convenience & charm. Built w/ strength and efficiency, the home has a FORTIFIED ROOF, ZIP System sheathing, spray-foamed attics, & Sierra Pacific windows—all designed for energy savings, storm safety, & INSURANCE BENEFITS. The painted brick exterior w/ glass & Spanish cedar front door, copper gas lanterns, & operable cedar shutters set the tone for the elegance inside. With 4640 sq ft living, the layout offers 5 bedrooms, a downstairs primary suite & spa-like marble bath, custom closets, 12-foot ceilings down/10-foot up, formal dining w/ butler’s pantry, study w/ built-ins, and an open den w/ built-ins flanking a gas fireplace. 4 more bedrooms up, a lounge/media room (or bedroom) with wet bar & beverage center has plenty of space for a GOLF SIMULATOR. Addl gym/wellness/flex room, and second laundry. The chef’s kitchen features Thermador professional appliances, natural stone counters, gorgeous cabinetry, a scullery pantry, a wet bar w/ a wine cooler & ice maker. Designer lighting & mirrors, custom iron railings, and European white oak flooring w/ a herringbone detail in the foyer add sophistication. Outdoors, enjoy a covered porch w/ a kitchen (Blaze grill, fridge, sink), outdoor shower, outdoor wall TV location & speakers provided. Landscaping, irrigation, paver drive, and an 8’ privacy fence complete the grounds. Modern comforts include a large 2-car garage, security & camera system, surround sound, 3 Top of line HVAC systems, a whole-home dehumidification system & air purification system! Another luxury Fairway Development home on the way to the closing table!!
Contact an agent
Home facts
- Year built:2026
- Listing ID #:2519494
- Added:162 day(s) ago
- Updated:February 11, 2026 at 08:51 AM
Rooms and interior
- Bedrooms:5
- Total bathrooms:6
- Full bathrooms:4
- Half bathrooms:2
- Living area:4,640 sq. ft.
Heating and cooling
- Cooling:3+ Units, Central Air
- Heating:Central, Heating, Multiple Heating Units
Structure and exterior
- Roof:Shingle
- Year built:2026
- Building area:4,640 sq. ft.
- Lot area:0.22 Acres
Utilities
- Water:Public
- Sewer:Public Sewer
Finances and disclosures
- Price:$1,995,000
- Price per sq. ft.:$370.4
New listings near 2100 Avenue B Avenue
- New
 $299,000Active3 beds 2 baths1,200 sq. ft.
$299,000Active3 beds 2 baths1,200 sq. ft.5616 Morton Street, Metairie, LA 70003
MLS# 2541043Listed by: NOLA LIVING REALTY - New
 $99,000Active2 beds 2 baths1,008 sq. ft.
$99,000Active2 beds 2 baths1,008 sq. ft.1401 Lake Avenue #D3, Metairie, LA 70005
MLS# 2541355Listed by: RE/MAX AFFILIATES - New
 $309,000Active5 beds 3 baths2,084 sq. ft.
$309,000Active5 beds 3 baths2,084 sq. ft.601 Focis Street, Metairie, LA 70005
MLS# 2537191Listed by: COMPASS GARDEN DISTRICT (LATT18) - New
 $228,000Active2 beds 2 baths1,325 sq. ft.
$228,000Active2 beds 2 baths1,325 sq. ft.4509 Shaw Street #204, Metairie, LA 70001
MLS# 2542437Listed by: COMPASS KENNER (LATT30) - New
 $349,000Active3 beds 3 baths3,600 sq. ft.
$349,000Active3 beds 3 baths3,600 sq. ft.2100 02 Caswell Lane, Metairie, LA 70001
MLS# 2541603Listed by: RE/MAX AFFILIATES - New
 $320,000Active3 beds 2 baths1,360 sq. ft.
$320,000Active3 beds 2 baths1,360 sq. ft.4313 Lenora Street, Metairie, LA 70001
MLS# 2542359Listed by: RE/MAX LIVING - New
 $299,000Active2 beds 2 baths2,083 sq. ft.
$299,000Active2 beds 2 baths2,083 sq. ft.4828 30 Condor Avenue, Metairie, LA 70001
MLS# 2542149Listed by: PRIEUR PROPERTIES, LLC - New
 $240,000Active3 beds 2 baths1,300 sq. ft.
$240,000Active3 beds 2 baths1,300 sq. ft.809 Cathy Street, Metairie, LA 70003
MLS# 2542199Listed by: SOUND REALTY LLC - New
 $275,000Active4 beds 2 baths1,378 sq. ft.
$275,000Active4 beds 2 baths1,378 sq. ft.1234 Hesper Avenue, Metairie, LA 70005
MLS# 2537217Listed by: KELLER WILLIAMS REALTY 455-0100 - New
 $373,000Active4 beds 3 baths3,176 sq. ft.
$373,000Active4 beds 3 baths3,176 sq. ft.4516 Lefkoe Street, Metairie, LA 70006
MLS# 2542347Listed by: REVOLUTION REALTY

