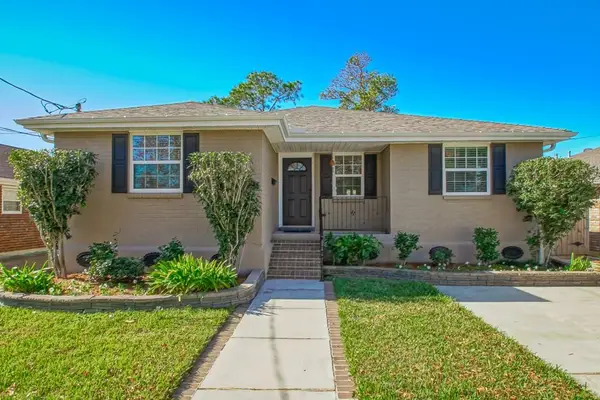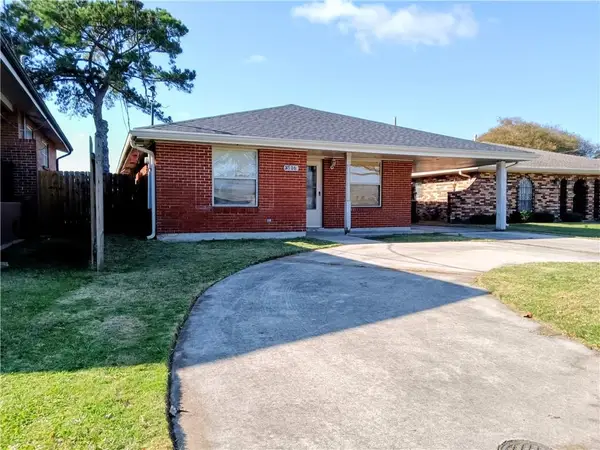2313 N Turnbull Drive, Metairie, LA 70001
Local realty services provided by:ERA TOP AGENT REALTY
2313 N Turnbull Drive,Metairie, LA 70001
$499,000
- 4 Beds
- 3 Baths
- 1,905 sq. ft.
- Single family
- Active
Listed by: randie leggio
Office: latter & blum (latt01)
MLS#:2519628
Source:LA_GSREIN
Price summary
- Price:$499,000
- Price per sq. ft.:$226.82
About this home
DONT WAIT BEFORE ITS TOO LATE. NEW CONSTRUCTION WITH BUILDER INCENTIVES! ASK ABOUT HOW YOU CAN BUY THIS HOME WITH A 4% INTEREST RATE AND A 10 YEAR BUILDER WARRANTY. This one has the WOW factor. This single-story residence boasts four bedrooms, two and a half bathrooms, and offers top-tier materials. The design prioritizes efficiency, featuring an open floor plan without any superfluous space. The elevated build aims to lower flood insurance premiums and showcases a durable stucco facade with a sharply inclined roof. The interior offers ceiling heights from 9 to 11 feet, luxury vinyl floors, tray ceilings in certain areas, and solid wood cabinets. The kitchen counters offer quartz countertops, a waterfall-edged island, a handy pot filler, and ample cabinetry. A powder room off the entrance, long foyer leads to a spacious den. The primary suite includes a sizable bedroom, a soaking tub, a shower, dual vanities, and a custom closet. This is a must see.
Contact an agent
Home facts
- Year built:2025
- Listing ID #:2519628
- Added:107 day(s) ago
- Updated:December 17, 2025 at 08:24 PM
Rooms and interior
- Bedrooms:4
- Total bathrooms:3
- Full bathrooms:2
- Half bathrooms:1
- Living area:1,905 sq. ft.
Heating and cooling
- Cooling:1 Unit, Attic Fan, Central Air
- Heating:Central, Heating
Structure and exterior
- Roof:Shingle
- Year built:2025
- Building area:1,905 sq. ft.
Utilities
- Water:Public
- Sewer:Public Sewer
Finances and disclosures
- Price:$499,000
- Price per sq. ft.:$226.82
New listings near 2313 N Turnbull Drive
- New
 $1,049,000Active4 beds 4 baths3,209 sq. ft.
$1,049,000Active4 beds 4 baths3,209 sq. ft.420 Metairie Heights Avenue, Metairie, LA 70001
MLS# 2534342Listed by: KELLER WILLIAMS REALTY 455-0100 - New
 $235,000Active4 beds 2 baths1,600 sq. ft.
$235,000Active4 beds 2 baths1,600 sq. ft.713 15 Bell Street, Metairie, LA 70003
MLS# 2535060Listed by: MERCER REALTY GROUP - New
 $355,000Active4 beds 3 baths2,000 sq. ft.
$355,000Active4 beds 3 baths2,000 sq. ft.1724 Sandra Avenue, Metairie, LA 70003
MLS# 2531839Listed by: RUTTER REALTY, LLC - New
 $3,000,000Active5 beds 7 baths5,646 sq. ft.
$3,000,000Active5 beds 7 baths5,646 sq. ft.116 Brockenbraugh Court, Metairie, LA 70005
MLS# 2534905Listed by: COMPASS HISTORIC (LATT09) - New
 $260,000Active1 beds 1 baths828 sq. ft.
$260,000Active1 beds 1 baths828 sq. ft.420 Metairie Hammond Highway #127, Metairie, LA 70005
MLS# 2534065Listed by: RE/MAX AFFILIATES - New
 $1,050,000Active4 beds 3 baths2,822 sq. ft.
$1,050,000Active4 beds 3 baths2,822 sq. ft.3005 44th Street, Metairie, LA 70001
MLS# 2534563Listed by: STUMPF REALTY, LLC - New
 $425,000Active4 beds 2 baths1,700 sq. ft.
$425,000Active4 beds 2 baths1,700 sq. ft.4624 Barnett Street, Metairie, LA 70006
MLS# 2534755Listed by: HOSPITALITY REALTY - New
 $179,000Active3 beds 2 baths1,670 sq. ft.
$179,000Active3 beds 2 baths1,670 sq. ft.3516 Transcontinental Drive, Metairie, LA 70006
MLS# 2534632Listed by: PARK PLACE REALTY, INC. - New
 $119,900Active0 Acres
$119,900Active0 Acres212 Trudeau Drive, Metairie, LA 70003
MLS# 2534567Listed by: HOMESMART REALTY SOUTH - New
 $264,900Active4 beds 3 baths2,158 sq. ft.
$264,900Active4 beds 3 baths2,158 sq. ft.6516 Boutall Street, Metairie, LA 70003
MLS# 2534698Listed by: KAIZEN HOME SALES AND SERVICES, LLC
