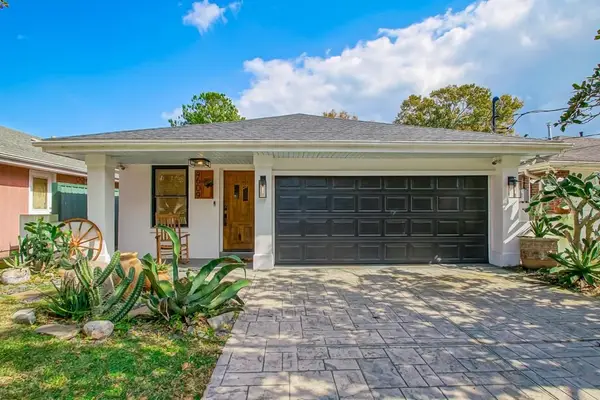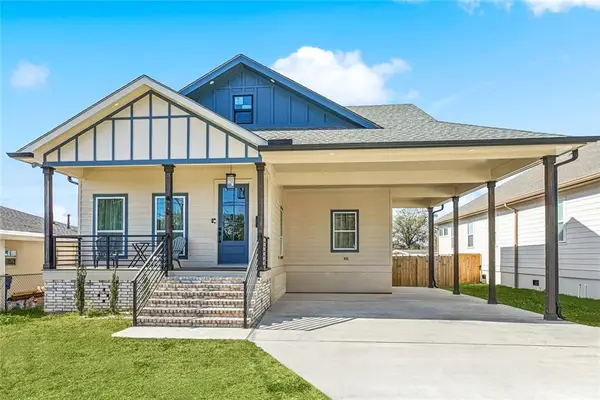3832 Edenborn Avenue, Metairie, LA 70002
Local realty services provided by:ERA TOP AGENT REALTY
3832 Edenborn Avenue,Metairie, LA 70002
$1,675,000
- 5 Beds
- 5 Baths
- 6,656 sq. ft.
- Single family
- Active
Listed by: shaun mccarthy
Office: mccarthy group realtors
MLS#:2518463
Source:LA_GSREIN
Price summary
- Price:$1,675,000
- Price per sq. ft.:$227.8
About this home
Custom-built French-inspired home offering nearly 7,000 sq ft of living space on a deep oversized lot. This beautifully well-maintained home features 12’ ceilings downstairs and 10’ upstairs, with high-end finishes throughout including mahogany millwork, Kentucky hardwood flooring in a parquet pattern, custom faux finishes, and Schonbek crystal chandeliers with plaster medallions. Formal living and dining rooms include gold-leaf crown molding and a limestone gas fireplace. A private library is accessed through pocket doors and features built-in bookcase, sliding ladder, and gold-leaf ceiling. Open family room with tray ceiling, custom built-ins, and French doors leading to a covered flagstone patio and landscaped yard. The kitchen includes Dura Supreme cabinetry, Sub-Zero fridge, Thermador cooktop, JennAir double ovens, island with sink and ice maker, walk-in pantry with wine fridge, and a butler’s bar with wine cooler. The large primary suite has a gas fireplace, balcony overlooking back yard, custom California Closets, and a marble bath with double vanities, Jacuzzi tub, and steam shower. Additional bedrooms are spacious, with ensuite and shared marble baths. Large home office with built-ins can serve as a 5th bedroom. The third floor includes a full bath plus flexible living space for media, gym, guest suite, or playroom. Exterior features include a porte cochere, copper gutters, cast stone balustrades, gated driveway, Rainbird irrigation, custom wrought iron, and an accessory building with bath—ideal for a future pool house or guest suite. Elevated, pile-supported foundation. Three HVAC systems, surround sound, Nest thermostats, and 400-amp copper electrical service. Amazing custom build!!
Contact an agent
Home facts
- Year built:1996
- Listing ID #:2518463
- Added:165 day(s) ago
- Updated:February 14, 2026 at 04:09 PM
Rooms and interior
- Bedrooms:5
- Total bathrooms:5
- Full bathrooms:4
- Half bathrooms:1
- Living area:6,656 sq. ft.
Heating and cooling
- Cooling:3+ Units, Central Air
- Heating:Heating, Multiple Heating Units
Structure and exterior
- Roof:Shingle
- Year built:1996
- Building area:6,656 sq. ft.
- Lot area:0.34 Acres
Utilities
- Water:Public
- Sewer:Public Sewer
Finances and disclosures
- Price:$1,675,000
- Price per sq. ft.:$227.8
New listings near 3832 Edenborn Avenue
- New
 $239,000Active6 beds 4 baths2,915 sq. ft.
$239,000Active6 beds 4 baths2,915 sq. ft.719 N Elm Street, Metairie, LA 70003
MLS# 2542995Listed by: LEONE GNO REALTY LLC - New
 $315,000Active3 beds 1 baths1,100 sq. ft.
$315,000Active3 beds 1 baths1,100 sq. ft.3408 46th Street, Metairie, LA 70001
MLS# 2542519Listed by: CENTURY 21 J. CARTER & COMPANY - Open Sun, 2 to 4pmNew
 $449,000Active3 beds 2 baths1,672 sq. ft.
$449,000Active3 beds 2 baths1,672 sq. ft.4609 Richland Avenue, Metairie, LA 70002
MLS# 2542940Listed by: HOSPITALITY REALTY - New
 $239,000Active3 beds 2 baths1,780 sq. ft.
$239,000Active3 beds 2 baths1,780 sq. ft.1604 Riviere Avenue, Metairie, LA 70003
MLS# 2542857Listed by: NOLA LIVING REALTY - New
 $350,000Active6 beds 2 baths2,250 sq. ft.
$350,000Active6 beds 2 baths2,250 sq. ft.205-207 N Woodlawn Avenue, Metairie, LA 70001
MLS# 2542209Listed by: KELLER WILLIAMS REALTY 455-0100 - New
 $420,000Active3 beds 2 baths1,640 sq. ft.
$420,000Active3 beds 2 baths1,640 sq. ft.412 Trudeau Drive, Metairie, LA 70003
MLS# 2542705Listed by: KELLER WILLIAMS REALTY 455-0100 - New
 $499,999Active3 beds 4 baths2,618 sq. ft.
$499,999Active3 beds 4 baths2,618 sq. ft.3909 Simone Garden Street, Metairie, LA 70002
MLS# 2541957Listed by: NOLA LIVING REALTY - New
 $465,000Active3 beds 2 baths1,706 sq. ft.
$465,000Active3 beds 2 baths1,706 sq. ft.2 Fairlane Drive, Metairie, LA 70003
MLS# 2542647Listed by: KELLER WILLIAMS REALTY 455-0100 - New
 $299,000Active3 beds 2 baths1,200 sq. ft.
$299,000Active3 beds 2 baths1,200 sq. ft.5616 Morton Street, Metairie, LA 70003
MLS# 2541043Listed by: NOLA LIVING REALTY - New
 $99,000Active2 beds 2 baths1,008 sq. ft.
$99,000Active2 beds 2 baths1,008 sq. ft.1401 Lake Avenue #D3, Metairie, LA 70005
MLS# 2541355Listed by: RE/MAX AFFILIATES

