3928 Edenborn Avenue, Metairie, LA 70002
Local realty services provided by:ERA Sarver Real Estate
3928 Edenborn Avenue,Metairie, LA 70002
$1,665,000
- 6 Beds
- 7 Baths
- 5,251 sq. ft.
- Single family
- Active
Listed by: melissa martin
Office: prieur properties, llc.
MLS#:2526770
Source:LA_GSREIN
Price summary
- Price:$1,665,000
- Price per sq. ft.:$253.35
About this home
Experience refined living in one of the most desired areas of Metairie in this home set along the lakefront on the levee. Enjoy walks on the levee with views of Lake Pontchartrain and stunning sunsets! Designed for both elegance and comfort, this home blends timeless architecture with modern functionality. Step through the grand foyer where a sweeping staircase and natural stone floors welcome you into an open concept layout filled with natural light. The spacious living area flows seamlessly into a chef’s dream kitchen featuring rich custom cabinetry, granite countertops, a large island with bar seating, and top-tier stainless steel appliances. Kitchen also features two additional ovens and a built in fryer. There is a large dining room adjacent to the kitchen and an additional oversized living room off of the den. Great for entertaining, the home extends effortlessly outdoors to a private backyard oasis complete with a sparkling pool, built-in outdoor kitchen and a cozy fireplace great for gathering with family and friends. Inside, there are 5 spacious bedrooms offering unique character and comfort, including a luxurious primary suite on the first floor with elegant tray ceilings, oversized walk in closet, spa like primary bath and lots of natural light. Rich architectural details, arched doorways, and crown molding add sophistication throughout. There are 4 bedrooms and three bedrooms on the second floor. Don’t miss this rare opportunity to own a home where design, comfort, and nature come together beautifully.
Contact an agent
Home facts
- Year built:1991
- Listing ID #:2526770
- Added:69 day(s) ago
- Updated:December 30, 2025 at 05:05 PM
Rooms and interior
- Bedrooms:6
- Total bathrooms:7
- Full bathrooms:5
- Half bathrooms:2
- Living area:5,251 sq. ft.
Heating and cooling
- Cooling:Attic Fan, Central Air
- Heating:Central, Heating
Structure and exterior
- Roof:Shingle
- Year built:1991
- Building area:5,251 sq. ft.
Utilities
- Water:Public
- Sewer:Public Sewer
Finances and disclosures
- Price:$1,665,000
- Price per sq. ft.:$253.35
New listings near 3928 Edenborn Avenue
- New
 $270,000Active3 beds 3 baths2,135 sq. ft.
$270,000Active3 beds 3 baths2,135 sq. ft.3733 Annette Drive, Metairie, LA 70001
MLS# 2535839Listed by: HOSPITALITY REALTY - New
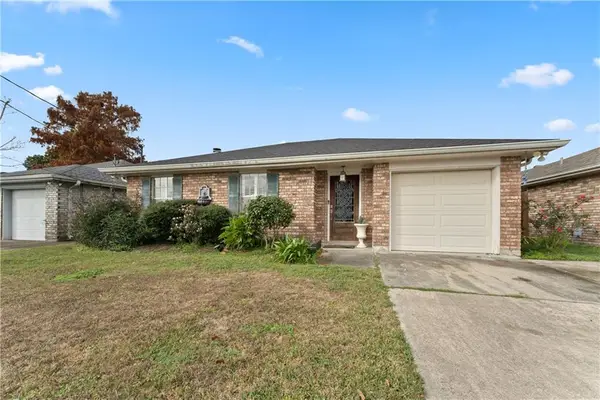 Listed by ERA$259,000Active3 beds 2 baths1,344 sq. ft.
Listed by ERA$259,000Active3 beds 2 baths1,344 sq. ft.1512 Massachusetts Avenue, Kenner, LA 70062
MLS# 2535764Listed by: ERA TOP AGENT REALTY - New
 $624,900Active8 beds 8 baths4,326 sq. ft.
$624,900Active8 beds 8 baths4,326 sq. ft.3000 12th Street, Metairie, LA 70002
MLS# 2535713Listed by: NOLA LIVING REALTY - New
 $399,000Active4 beds 3 baths3,500 sq. ft.
$399,000Active4 beds 3 baths3,500 sq. ft.3917 Neyrey Drive, Metairie, LA 70002
MLS# 2535700Listed by: PROPERTIES PREFERRED - New
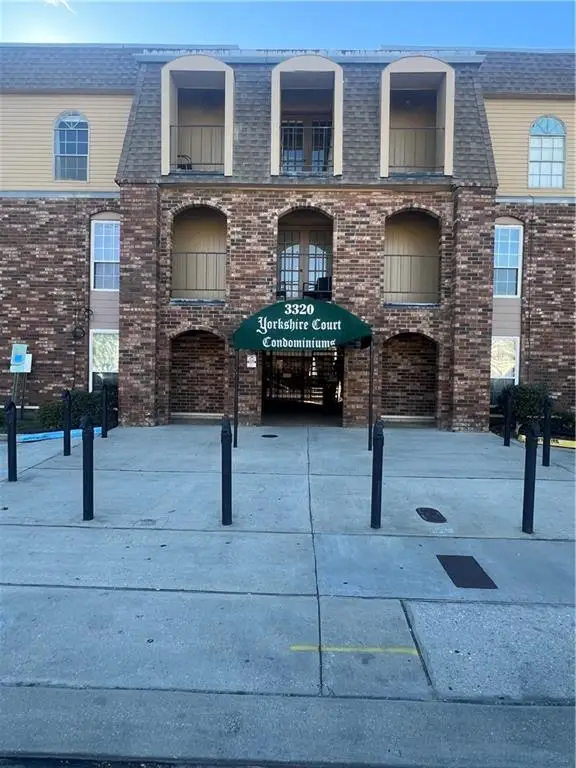 $99,000Active2 beds 2 baths1,000 sq. ft.
$99,000Active2 beds 2 baths1,000 sq. ft.3320 N Arnoult Road #237, Metairie, LA 70002
MLS# 2535696Listed by: JON HUFFMAN REAL ESTATE - New
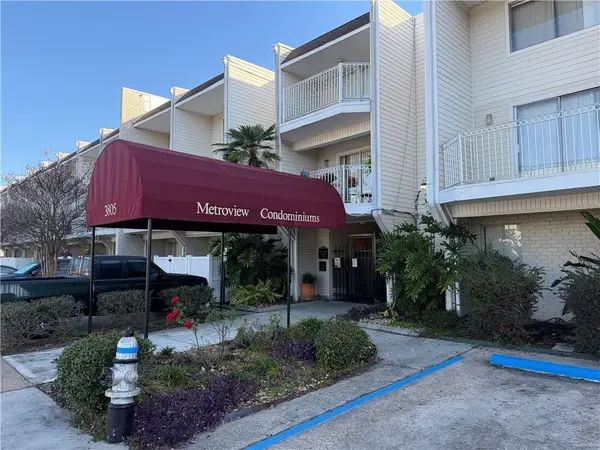 $80,000Active1 beds 1 baths760 sq. ft.
$80,000Active1 beds 1 baths760 sq. ft.3805 Houma Boulevard #C305, Metairie, LA 70006
MLS# 2535623Listed by: KELLER WILLIAMS REALTY 455-0100 - New
 $359,000Active4 beds 3 baths1,850 sq. ft.
$359,000Active4 beds 3 baths1,850 sq. ft.1617 Neyrey Drive, Metairie, LA 70001
MLS# 2535622Listed by: KELLER WILLIAMS REALTY SERVICES - New
 $95,000Active3 beds 2 baths1,054 sq. ft.
$95,000Active3 beds 2 baths1,054 sq. ft.6901 Veterans Boulevard #86, Metairie, LA 70003
MLS# 2535589Listed by: CENTURY 21 J. CARTER & COMPANY - New
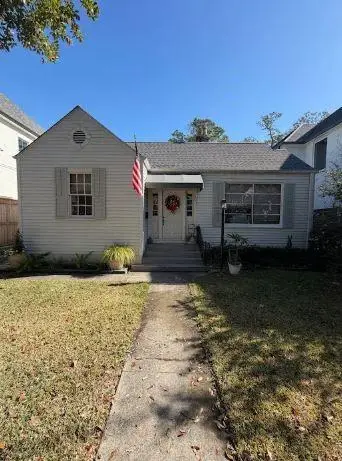 $730,000Active2 beds 1 baths950 sq. ft.
$730,000Active2 beds 1 baths950 sq. ft.321 Atherton Drive, Metairie, LA 70005
MLS# 2535196Listed by: BORROUSO REALTY - New
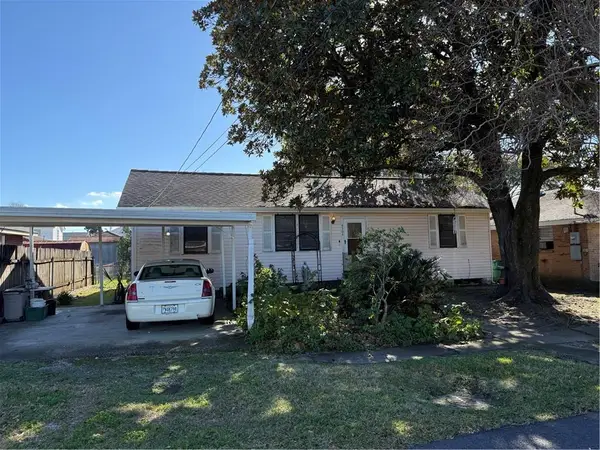 $174,000Active4 beds 2 baths1,371 sq. ft.
$174,000Active4 beds 2 baths1,371 sq. ft.4306 Stockton Street, Metairie, LA 70001
MLS# 2535532Listed by: UNITED REAL ESTATE PARTNERS
