3929 Edenborn Avenue, Metairie, LA 70002
Local realty services provided by:ERA Sarver Real Estate
3929 Edenborn Avenue,Metairie, LA 70002
$675,000
- 3 Beds
- 2 Baths
- 2,276 sq. ft.
- Single family
- Active
Listed by:bianca bonilla
Office:latter & blum (latt30)
MLS#:2476295
Source:LA_GSREIN
Price summary
- Price:$675,000
- Price per sq. ft.:$217.74
About this home
A Rare Opportunity: First Time on the Market and now with a price improvement, giving you the perfect opportunity personalize and make it your own!
Presenting an exceptional Mid-Century Modern gem, designed by the acclaimed New Orleans architect, Ernst Dorfi. This one-of-a-kind home, situated just steps from the lake and the levee walking path, offers a harmonious blend of architectural elegance and natural beauty.
With a thoughtfully curated floor plan, this 3-bedroom, 2-bath residence includes a private home office located in the downstairs primary suite—ideal for those seeking a serene work-from-home space (or nursery). The home’s striking features include an expansive two-story main living area, allowing for breathtaking views from the second floor, and an oversized deck that overlooks lush garden vistas. A wall of glass seamlessly connects the indoor and outdoor spaces, filling the home with natural light and offering a truly tranquil setting.
Highlights of this unique home include: Color-impregnated and scored concrete floors for a sleek, modern feel, two custom stained-glass windows, adding a touch of artistic craftsmanship, an oversized custom wood front door, making an unforgettable first impression, a new roof (2024) and a low-maintenance landscaped yard, located in an X flood zone—never flooded and an attached garage, plumbed for future conversion into additional living space
Enjoy the unparalleled location, just minutes from the heart of New Orleans and the airport. This home offers both privacy and convenience, making it an ideal retreat in the city.
With too many distinctive features to mention, this is a property that must be seen to be fully appreciated with endless possibilities for further customization. Contact us today to schedule your private showing!
Contact an agent
Home facts
- Year built:1976
- Listing ID #:2476295
- Added:312 day(s) ago
- Updated:September 25, 2025 at 03:33 PM
Rooms and interior
- Bedrooms:3
- Total bathrooms:2
- Full bathrooms:2
- Living area:2,276 sq. ft.
Heating and cooling
- Cooling:Central Air
- Heating:Central, Heating
Structure and exterior
- Roof:Shingle
- Year built:1976
- Building area:2,276 sq. ft.
- Lot area:0.12 Acres
Schools
- High school:Haynes Academ
Utilities
- Water:Public
- Sewer:Public Sewer
Finances and disclosures
- Price:$675,000
- Price per sq. ft.:$217.74
New listings near 3929 Edenborn Avenue
- New
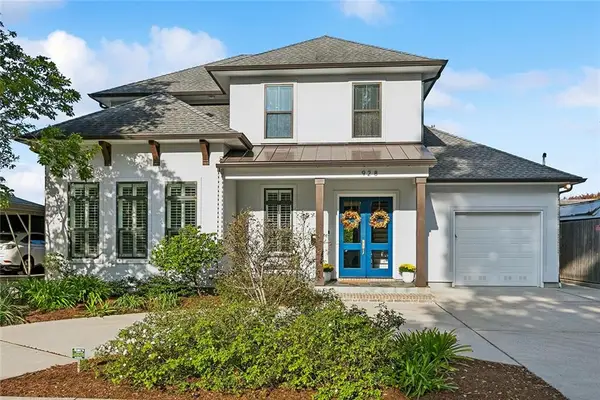 $1,195,000Active4 beds 5 baths3,736 sq. ft.
$1,195,000Active4 beds 5 baths3,736 sq. ft.928 Sena Drive, Metairie, LA 70005
MLS# 2523215Listed by: LATTER & BLUM (LATT01) - New
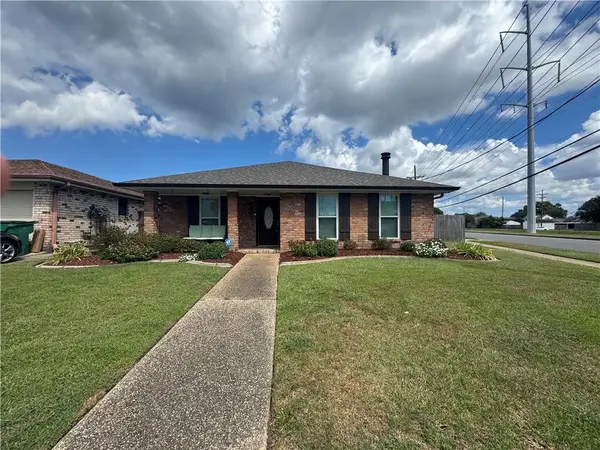 $399,000Active3 beds 2 baths1,600 sq. ft.
$399,000Active3 beds 2 baths1,600 sq. ft.4401 Toby Lane, Metairie, LA 70003
MLS# 2523236Listed by: THE AGENCY OF M. GRASS GROUP, LLC - New
 $349,000Active6 beds 6 baths3,288 sq. ft.
$349,000Active6 beds 6 baths3,288 sq. ft.711 13 Calvert Avenue, Metairie, LA 70001
MLS# 2523179Listed by: PRIEUR PROPERTIES, LLC - New
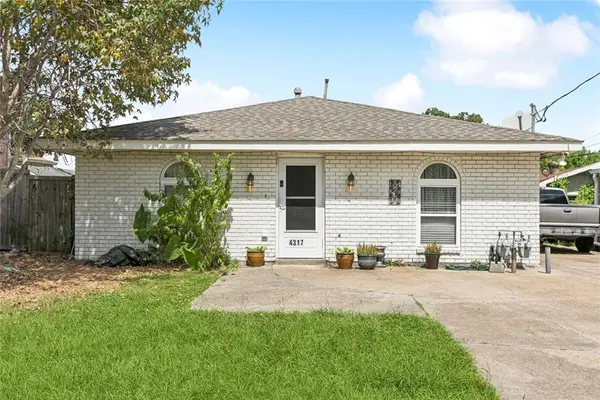 $329,000Active5 beds 2 baths2,203 sq. ft.
$329,000Active5 beds 2 baths2,203 sq. ft.4315 17 Stockton Street, Metairie, LA 70001
MLS# 2523336Listed by: PRIEUR PROPERTIES, LLC - Open Sat, 11am to 1pmNew
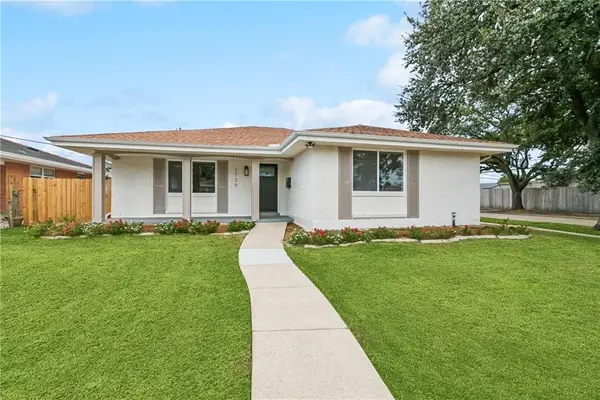 $420,000Active3 beds 2 baths1,703 sq. ft.
$420,000Active3 beds 2 baths1,703 sq. ft.1720 Francis Avenue, Metairie, LA 70003
MLS# 2523072Listed by: NOLA LIVING REALTY - New
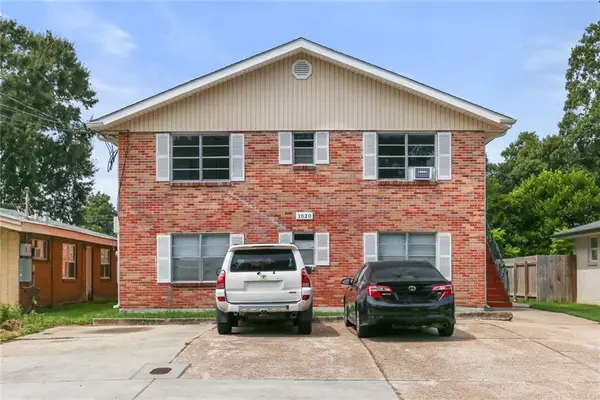 $475,000Active8 beds 4 baths3,860 sq. ft.
$475,000Active8 beds 4 baths3,860 sq. ft.1020 Brockenbraugh Court, Metairie, LA 70005
MLS# 2523143Listed by: KELLER WILLIAMS REALTY 455-0100 - New
 $505,000Active4 beds 4 baths2,963 sq. ft.
$505,000Active4 beds 4 baths2,963 sq. ft.3924 Pharr Street, Metairie, LA 70002
MLS# 2523260Listed by: BERKSHIRE HATHAWAY HOMESERVICES PREFERRED, REALTOR - Open Sat, 12 to 1:30pmNew
 $1,145,000Active5 beds 5 baths3,371 sq. ft.
$1,145,000Active5 beds 5 baths3,371 sq. ft.966 Rosa Avenue, Metairie, LA 70005
MLS# 2522833Listed by: NOLA LIVING REALTY - New
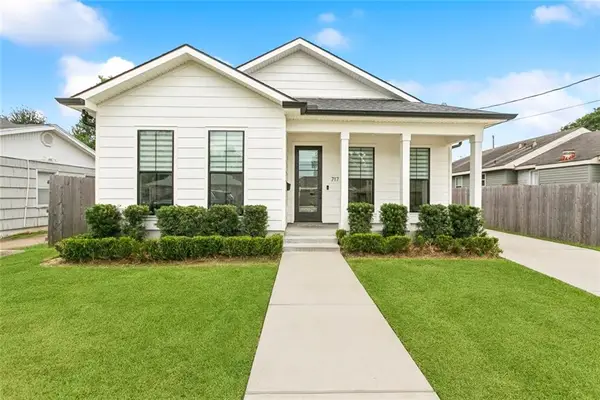 $499,000Active3 beds 2 baths1,871 sq. ft.
$499,000Active3 beds 2 baths1,871 sq. ft.717 Waltham Street, Metairie, LA 70001
MLS# 2523212Listed by: 1 PERCENT LISTS - New
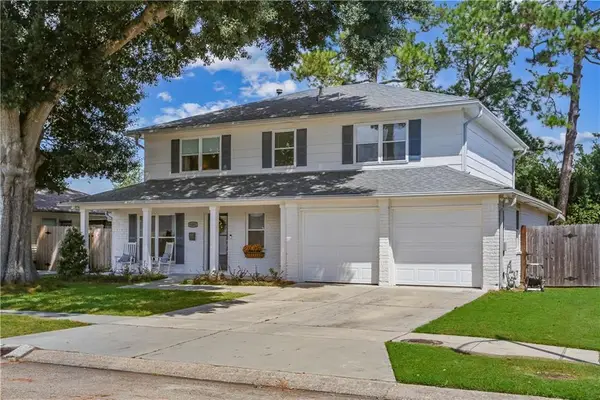 $449,000Active4 beds 3 baths2,320 sq. ft.
$449,000Active4 beds 3 baths2,320 sq. ft.1401 Colony Place, Metairie, LA 70003
MLS# 2523177Listed by: REVE, REALTORS
