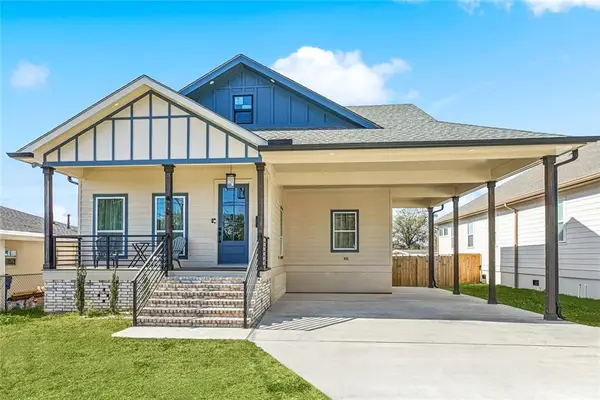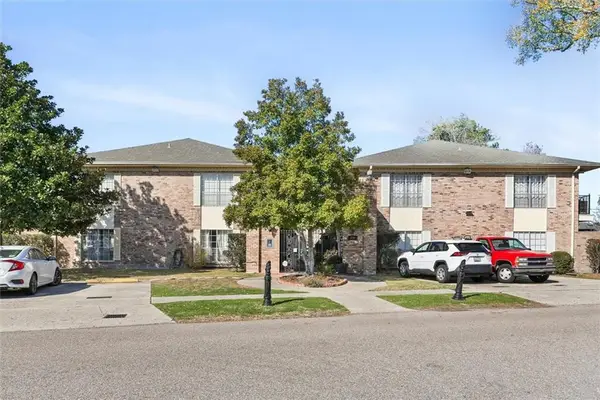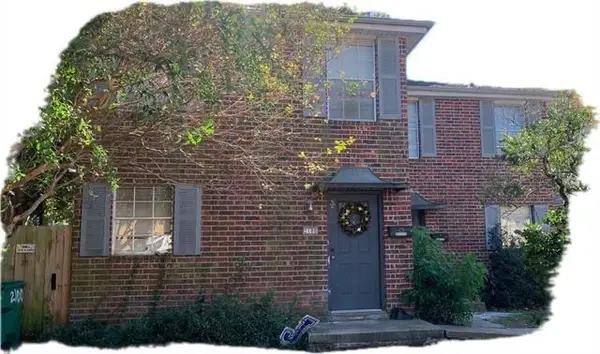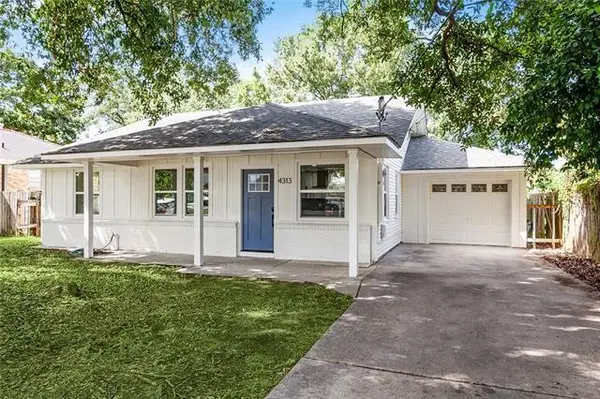435 Glendale Drive, Metairie, LA 70001
Local realty services provided by:ERA Sarver Real Estate
Listed by: michael stawski
Office: united real estate partners llc.
MLS#:2528698
Source:LA_GSREIN
Price summary
- Price:$675,000
- Price per sq. ft.:$200
About this home
Nestled in the heart of highly coveted Old Metairie, 435 Glendale Drive combines classic architecture, generous space, and endless potential. Situated on a 50’ x 120’ lot in a preferred X flood zone, this rare find offers the opportunity to move right in, remodel, or redevelop in one of the city’s most desirable neighborhoods.
The charming front entry, framed with original window detailing, opens to a spacious, flexible living area with room for both formal and casual layouts. Rich wood floors, interior window shutters, and French doors leading to an office add warmth and sophistication. A guest bedroom sits conveniently downstairs near a bright, open kitchen with space for a breakfast nook. The family room offers an oversized gathering space anchored by the home’s original staircase, featuring a stunning custom stained-glass window.
At the rear, the sunroom steals the show boasting a cathedral-style wood-beam ceiling, hardwood floors, and floor-to-ceiling windows that flood the space with natural light and overlook the serene backyard. Upstairs, the primary suite includes a full bath and large walk-in closet, with a nearby study or nursery and another spacious bedroom with a full bath, providing privacy and flexibility. The extended driveway leads to a double gate and detached carport with an enclosed area perfect for storage, a workshop, or a potential studio or private office. The backyard offers a relaxed setting for entertaining or unwinding under mature trees.
With easy access to I-10 and downtown New Orleans, and just moments from Metairie Road’s shops, cafés, and Metairie Country Club, this home offers the perfect balance of neighborhood charm and city convenience. Featuring 2,800+ square feet of living space, timeless architectural details, and unmatched location, 435 Glendale Drive is a rare Old Metairie opportunity waiting to be reimagined.
Contact an agent
Home facts
- Year built:1946
- Listing ID #:2528698
- Added:105 day(s) ago
- Updated:February 13, 2026 at 04:01 PM
Rooms and interior
- Bedrooms:3
- Total bathrooms:3
- Full bathrooms:3
- Living area:2,809 sq. ft.
Heating and cooling
- Cooling:2 Units, Central Air
- Heating:Central, Heating, Multiple Heating Units
Structure and exterior
- Roof:Flat, Shingle
- Year built:1946
- Building area:2,809 sq. ft.
- Lot area:0.14 Acres
Schools
- High school:JpSchools.org
- Middle school:JpSchools.org
- Elementary school:JpSchools.org
Utilities
- Water:Public
- Sewer:Public Sewer
Finances and disclosures
- Price:$675,000
- Price per sq. ft.:$200
New listings near 435 Glendale Drive
- New
 $350,000Active6 beds 2 baths2,250 sq. ft.
$350,000Active6 beds 2 baths2,250 sq. ft.205-207 N Woodlawn Avenue, Metairie, LA 70001
MLS# 2542209Listed by: KELLER WILLIAMS REALTY 455-0100 - New
 $420,000Active3 beds 2 baths1,640 sq. ft.
$420,000Active3 beds 2 baths1,640 sq. ft.412 Trudeau Drive, Metairie, LA 70003
MLS# 2542705Listed by: KELLER WILLIAMS REALTY 455-0100 - New
 $465,000Active3 beds 2 baths1,706 sq. ft.
$465,000Active3 beds 2 baths1,706 sq. ft.2 Fairlane Drive, Metairie, LA 70003
MLS# 2542647Listed by: KELLER WILLIAMS REALTY 455-0100 - New
 $299,000Active3 beds 2 baths1,200 sq. ft.
$299,000Active3 beds 2 baths1,200 sq. ft.5616 Morton Street, Metairie, LA 70003
MLS# 2541043Listed by: NOLA LIVING REALTY - New
 $99,000Active2 beds 2 baths1,008 sq. ft.
$99,000Active2 beds 2 baths1,008 sq. ft.1401 Lake Avenue #D3, Metairie, LA 70005
MLS# 2541355Listed by: RE/MAX AFFILIATES - New
 $309,000Active5 beds 3 baths2,084 sq. ft.
$309,000Active5 beds 3 baths2,084 sq. ft.601 Focis Street, Metairie, LA 70005
MLS# 2537191Listed by: COMPASS GARDEN DISTRICT (LATT18) - New
 $228,000Active2 beds 2 baths1,325 sq. ft.
$228,000Active2 beds 2 baths1,325 sq. ft.4509 Shaw Street #204, Metairie, LA 70001
MLS# 2542437Listed by: COMPASS KENNER (LATT30) - New
 $349,000Active3 beds 3 baths3,600 sq. ft.
$349,000Active3 beds 3 baths3,600 sq. ft.2100 02 Caswell Lane, Metairie, LA 70001
MLS# 2541603Listed by: RE/MAX AFFILIATES - New
 $320,000Active3 beds 2 baths1,360 sq. ft.
$320,000Active3 beds 2 baths1,360 sq. ft.4313 Lenora Street, Metairie, LA 70001
MLS# 2542359Listed by: RE/MAX LIVING - New
 $299,000Active2 beds 2 baths2,083 sq. ft.
$299,000Active2 beds 2 baths2,083 sq. ft.4828 30 Condor Avenue, Metairie, LA 70001
MLS# 2542149Listed by: PRIEUR PROPERTIES, LLC

