4408 Janice Avenue, Metairie, LA 70003
Local realty services provided by:ERA Sarver Real Estate
4408 Janice Avenue,Metairie, LA 70003
$399,000
- 4 Beds
- 3 Baths
- 2,860 sq. ft.
- Single family
- Active
Listed by:sherry noonan
Office:united real estate partners llc.
MLS#:2500294
Source:LA_GSREIN
Price summary
- Price:$399,000
- Price per sq. ft.:$135.25
About this home
DOUBLE-LOT IN FLOOD ZONE "X" IN GREAT AREA OF METAIRIE!! This beautiful 4 bedroom, 2.5 bath home located north of W. Esplanade includes a large adjoining corner lot & is ready for your finishing touches! You can design your own custom kitchen, and select your own living room, dining room, and bedroom floors, paint, and light fixtures. After walking into the large foyer, you enter a large living room that boasts high ceilings with exposed wood beams, a brick wall and fireplace, & large wet bar to entertain your guests. There is a huge bonus den/family/game room with a half bath and plenty of natural light from the many large windows and French doors that front the house so the kids (or parents) could have their own space... and it leads a large bonus split-level bedroom/office upstairs in the finished attic with two skylights, a large closet, and access to two walk-in attic spaces. The primary bedroom has an ensuite bathroom with an oversized vanity & a dressing table, a 6 ft. free-standing claw-foot bathtub sits in a beautiful bay window, an oversized stand-up shower, a separate water closet, & a large walk-in closet. There are 2 sets of French doors that lead out to a covered patio from the living room & the dining room. You could have a huge yard by adding a high fence, a pool with a party/game room, & an outdoor kitchen on the adjoining lot, plus have rear-yard access for your boat to take out on Lake Pontchartrain, which is only minutes away. A double driveway provides off-street parking for several cars & a detached oversized 2-car garage has an entryway that fronts Power Blvd. for easy access, and includes an electric garage door opener, as well as plenty of cabinet storage and workspace. The roof is approximately 3 years old and there are storm shutters on front two windows. Legal: Lots 20 & 21, Sq. 29, Lake Vista of Jefferson. Note: Some rooms are virtually staged, the brick fence and iron gate depicted in the last photo and kitchen rendering are only samples & are not included.
Contact an agent
Home facts
- Year built:1985
- Listing ID #:2500294
- Added:137 day(s) ago
- Updated:September 25, 2025 at 03:20 PM
Rooms and interior
- Bedrooms:4
- Total bathrooms:3
- Full bathrooms:2
- Half bathrooms:1
- Living area:2,860 sq. ft.
Heating and cooling
- Cooling:2 Units, Central Air
- Heating:Central, Heating
Structure and exterior
- Roof:Shingle
- Year built:1985
- Building area:2,860 sq. ft.
- Lot area:0.37 Acres
Utilities
- Water:Public
- Sewer:Public Sewer
Finances and disclosures
- Price:$399,000
- Price per sq. ft.:$135.25
New listings near 4408 Janice Avenue
- New
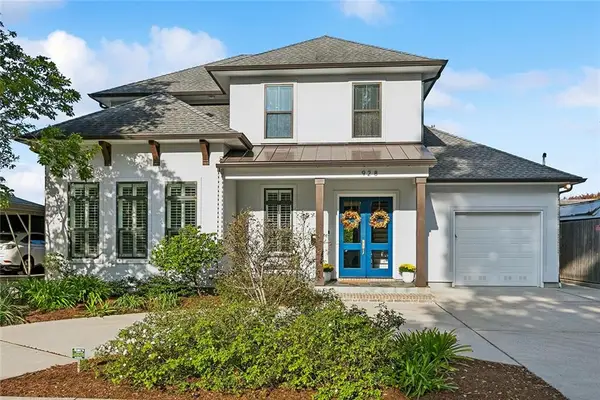 $1,195,000Active4 beds 5 baths3,736 sq. ft.
$1,195,000Active4 beds 5 baths3,736 sq. ft.928 Sena Drive, Metairie, LA 70005
MLS# 2523215Listed by: LATTER & BLUM (LATT01) - New
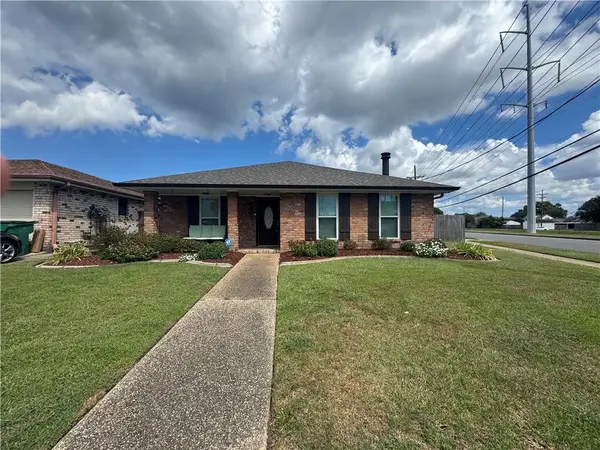 $399,000Active3 beds 2 baths1,600 sq. ft.
$399,000Active3 beds 2 baths1,600 sq. ft.4401 Toby Lane, Metairie, LA 70003
MLS# 2523236Listed by: THE AGENCY OF M. GRASS GROUP, LLC - New
 $349,000Active6 beds 6 baths3,288 sq. ft.
$349,000Active6 beds 6 baths3,288 sq. ft.711 13 Calvert Avenue, Metairie, LA 70001
MLS# 2523179Listed by: PRIEUR PROPERTIES, LLC - New
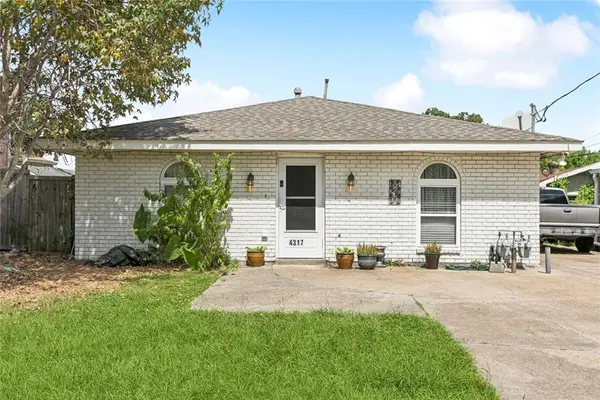 $329,000Active5 beds 2 baths2,203 sq. ft.
$329,000Active5 beds 2 baths2,203 sq. ft.4315 17 Stockton Street, Metairie, LA 70001
MLS# 2523336Listed by: PRIEUR PROPERTIES, LLC - Open Sat, 11am to 1pmNew
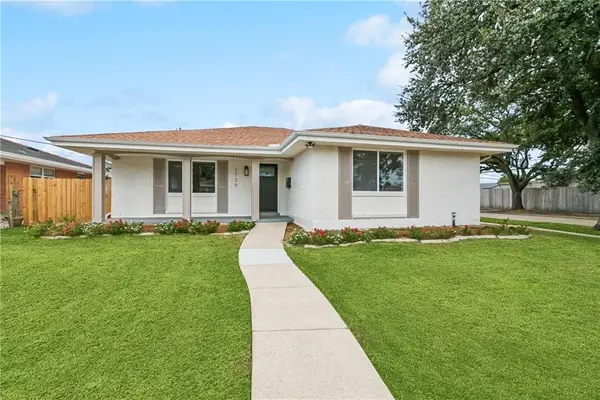 $420,000Active3 beds 2 baths1,703 sq. ft.
$420,000Active3 beds 2 baths1,703 sq. ft.1720 Francis Avenue, Metairie, LA 70003
MLS# 2523072Listed by: NOLA LIVING REALTY - New
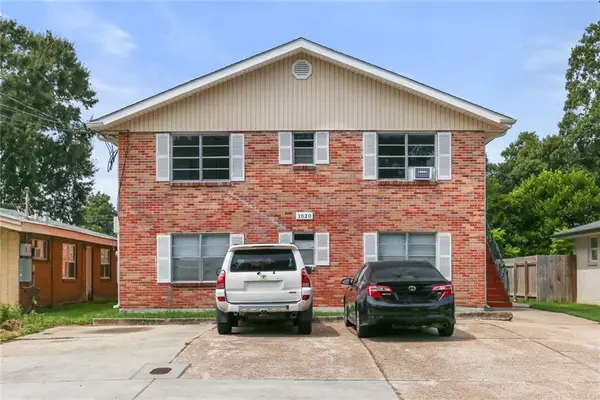 $475,000Active8 beds 4 baths3,860 sq. ft.
$475,000Active8 beds 4 baths3,860 sq. ft.1020 Brockenbraugh Court, Metairie, LA 70005
MLS# 2523143Listed by: KELLER WILLIAMS REALTY 455-0100 - New
 $505,000Active4 beds 4 baths2,963 sq. ft.
$505,000Active4 beds 4 baths2,963 sq. ft.3924 Pharr Street, Metairie, LA 70002
MLS# 2523260Listed by: BERKSHIRE HATHAWAY HOMESERVICES PREFERRED, REALTOR - Open Sat, 12 to 1:30pmNew
 $1,145,000Active5 beds 5 baths3,371 sq. ft.
$1,145,000Active5 beds 5 baths3,371 sq. ft.966 Rosa Avenue, Metairie, LA 70005
MLS# 2522833Listed by: NOLA LIVING REALTY - New
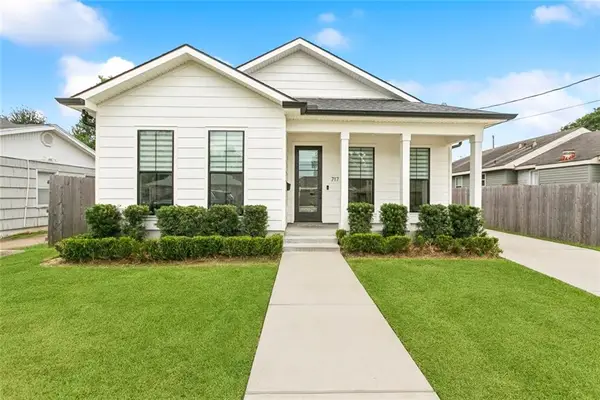 $499,000Active3 beds 2 baths1,871 sq. ft.
$499,000Active3 beds 2 baths1,871 sq. ft.717 Waltham Street, Metairie, LA 70001
MLS# 2523212Listed by: 1 PERCENT LISTS - New
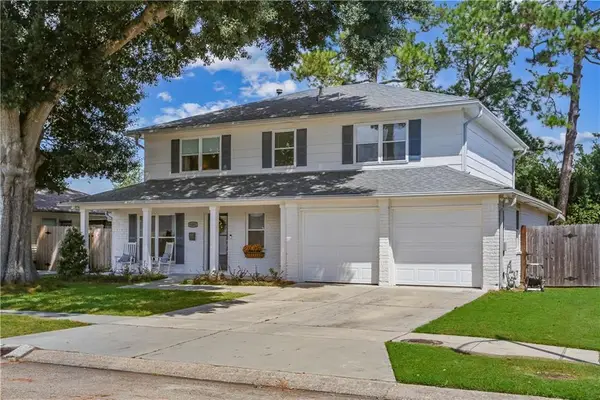 $449,000Active4 beds 3 baths2,320 sq. ft.
$449,000Active4 beds 3 baths2,320 sq. ft.1401 Colony Place, Metairie, LA 70003
MLS# 2523177Listed by: REVE, REALTORS
