4420 Taft Parkway, Metairie, LA 70002
Local realty services provided by:ERA Sarver Real Estate
4420 Taft Parkway,Metairie, LA 70002
$484,000
- 3 Beds
- 2 Baths
- 1,900 sq. ft.
- Single family
- Active
Listed by: kim giveans, linda green
Office: cbtec slidell
MLS#:2510673
Source:LA_GSREIN
Price summary
- Price:$484,000
- Price per sq. ft.:$225.12
About this home
Newly RENOVATED slab-raised HOUSE in the HEART of METAIRIE is a MUST-SEE! It's situated on an extra deep lot and features an open floor plan with three bedrooms, two bathrooms, a den, a living room, and a bonus office; along with a HUGE BACKYARD WORKSHOP! The beautifully,RENOVATED KITCHEN is a TRUE HIGHLIGHT boasting modern wood cabinets, quartz counters, a large 8ft. island, gas stove/oven, a porcelain farm sink, water filtration system, lots of storage, including an extra-large pantry next to the laundry room. Throughout the house, you'll find modernized light fixtures, custom blinds and stylish hardware that beautifully complement many more updates. The TOTALLY RENOVATED HALL BATHROOM is particularly exquisite, with a custom tiled soaking tub with all new SHOWER FIXTURES, a STATE-OF-THE-ART VANITY INCLUDING UNDER-MOUNT LIGHTING. Another fantastic feature is the 600 SQ FT WORKSHOP IN THE BACKYARD, COMPLETE WITH (2-yr) WINDOWS, FOAM-INSULATED VAULTED CEILINGS, FULLY ELECTRIC, and a MINI-SPLIT AC. The professionally landscaped front and back gardens are truly eye-catching. This home offers wonderful outdoor spaces where you can relax on the covered front porch or entertain on the lovely back porch in spacious backyard. Conveniently located to anywhere you need to be in the Greater NOLA/METAIRIE areas! All Appliances remain with the property. $749 FLOOD INSURANCE POLICY ASSUMABLE!! CALL and SCHEDULE TODAY...YOU ARE GOING TO LOVE IT!
Contact an agent
Home facts
- Year built:1970
- Listing ID #:2510673
- Added:129 day(s) ago
- Updated:November 15, 2025 at 07:07 PM
Rooms and interior
- Bedrooms:3
- Total bathrooms:2
- Full bathrooms:2
- Living area:1,900 sq. ft.
Heating and cooling
- Cooling:1 Unit, Central Air
- Heating:Central, Heating
Structure and exterior
- Roof:Shingle
- Year built:1970
- Building area:1,900 sq. ft.
- Lot area:0.17 Acres
Utilities
- Water:Public
- Sewer:Public Sewer
Finances and disclosures
- Price:$484,000
- Price per sq. ft.:$225.12
New listings near 4420 Taft Parkway
- New
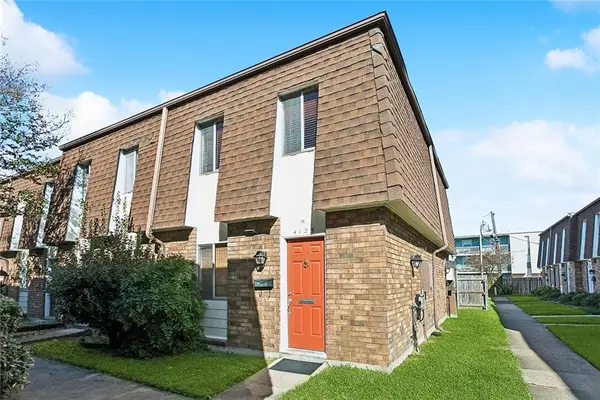 $150,000Active2 beds 2 baths1,100 sq. ft.
$150,000Active2 beds 2 baths1,100 sq. ft.4125 Division Street #4125, Metairie, LA 70002
MLS# 2531097Listed by: CRESCENT SOTHEBY'S INTERNATIONAL - New
 $1,150,000Active5 beds 5 baths3,213 sq. ft.
$1,150,000Active5 beds 5 baths3,213 sq. ft.3108 39th Street, Metairie, LA 70001
MLS# 2530825Listed by: NOLA LIVING REALTY - Open Sat, 1 to 2:30pmNew
 $375,000Active3 beds 2 baths1,492 sq. ft.
$375,000Active3 beds 2 baths1,492 sq. ft.1800 Green Acres Road, Metairie, LA 70003
MLS# 2530776Listed by: FQR REALTORS - New
 $251,300Active3 beds 2 baths1,600 sq. ft.
$251,300Active3 beds 2 baths1,600 sq. ft.6101 Marcie Street, Metairie, LA 70003
MLS# 2530979Listed by: REALHOME SERVICES AND SOLUTIONS, INC. - New
 $360,000Active4 beds 2 baths1,900 sq. ft.
$360,000Active4 beds 2 baths1,900 sq. ft.508 Sena Drive, Metairie, LA 70005
MLS# 2530385Listed by: KELLER WILLIAMS NOLA NORTHLAKE - New
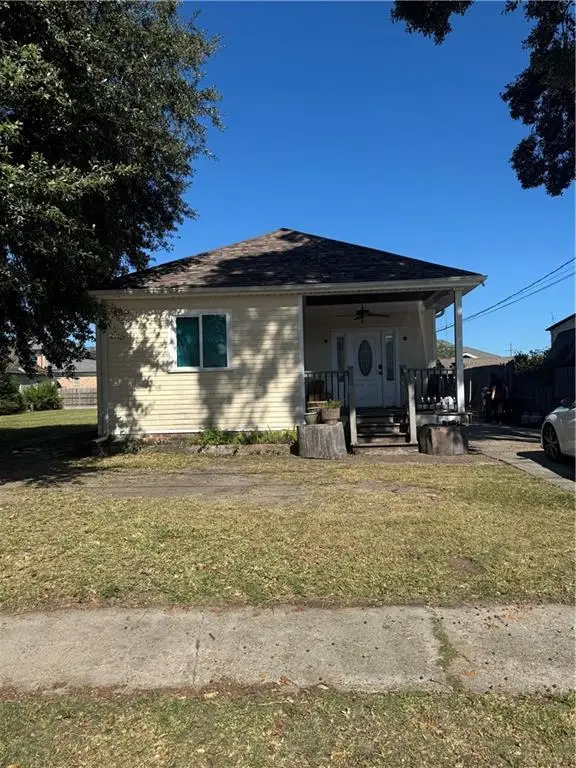 $400,000Active0.24 Acres
$400,000Active0.24 Acres1903 Homer Street, Metairie, LA 70005
MLS# 2530960Listed by: DOWNTOWN REALTY - New
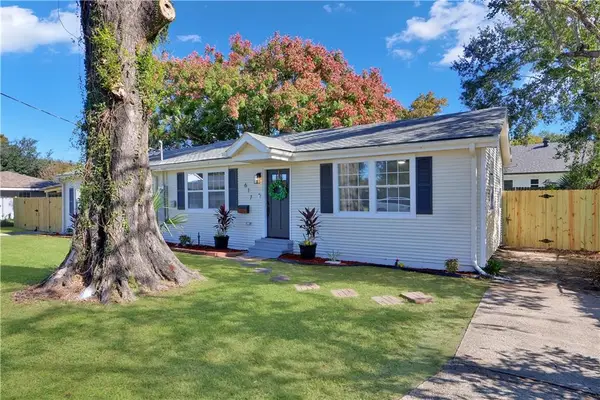 $279,999Active3 beds 2 baths1,450 sq. ft.
$279,999Active3 beds 2 baths1,450 sq. ft.617 Darlene Avenue, Metairie, LA 70003
MLS# 2527117Listed by: UNITED REAL ESTATE PARTNERS LLC - Open Sat, 2 to 4pmNew
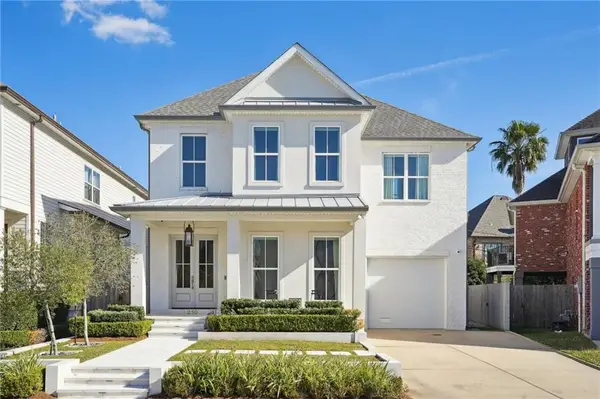 $1,129,000Active4 beds 4 baths3,087 sq. ft.
$1,129,000Active4 beds 4 baths3,087 sq. ft.210 E Maple Ridge Drive, Metairie, LA 70001
MLS# 2529896Listed by: PRIEUR PROPERTIES, LLC - New
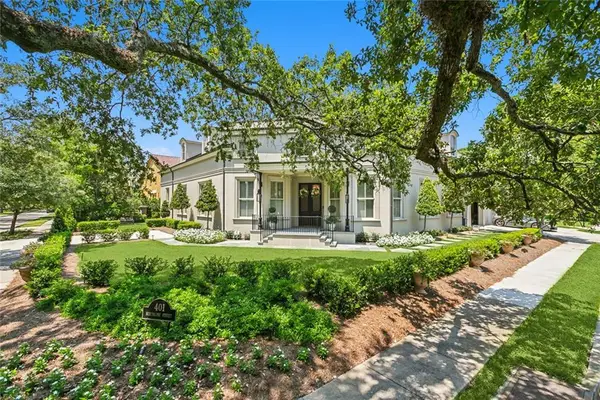 $2,999,900Active6 beds 6 baths8,580 sq. ft.
$2,999,900Active6 beds 6 baths8,580 sq. ft.401 Northline Street, Metairie, LA 70005
MLS# 2530628Listed by: MCCARTHY GROUP REALTORS - New
 $129,999Active2 beds 1 baths1,025 sq. ft.
$129,999Active2 beds 1 baths1,025 sq. ft.1312 S Howard Avenue, Metairie, LA 70003
MLS# 2530731Listed by: GULF SOUTH INTERNATIONAL, REALTORS, LLC
