4516 Taft Park, Metairie, LA 70002
Local realty services provided by:ERA Sarver Real Estate
4516 Taft Park,Metairie, LA 70002
$789,000
- 4 Beds
- 4 Baths
- 3,595 sq. ft.
- Single family
- Active
Listed by:lisa shedlock
Office:fqr realtors
MLS#:2522251
Source:LA_GSREIN
Price summary
- Price:$789,000
- Price per sq. ft.:$219.47
About this home
Beautifully updated home in the highly coveted Metairie Lakefront neighborhood. This property has been thoughtfully renovated from top to bottom, and is move-in ready. Step inside to find light-filled living spaces and an open & inviting floor plan. The sleek designer kitchen has updated cabinetry, countertops and appliances with a large island that includes room for seating. The living room is a stunner with soaring 24’ ceiling, huge stone fireplace, and lots of windows that fill the space with natural light. First floor boasts a large open foyer, a formal dining room for gatherings, and den with fireplace for reading/working. Second floor features luxurious primary suite with fireplace and a spa-like bathroom; 3 additional bedrooms and a full bathroom; plus a bonus living room to use as a library, playroom or office. The lush, private backyard is an oasis made for entertaining and relaxation. Enjoy the sparkling pool, manicured landscaping, and all the amenities for outdoor living - including a full bathroom with shower, retractable awning for shade, built-in BBQ gas grill, and large pool/storage shed. The climate-controlled, finished garage offers the flexibility of extra living space, workout room, or storage — giving you options that fit your lifestyle. Please see list of updates attached - including Whole House Generator! Every detail has been refreshed, making this home truly turn-key and ready for its next owner. X Flood Zone. With its prime location, fully updated interiors, and resort-style outdoor space, this home offers everything you’ve been searching for in Metairie Lakefront living. This one won't last long!
Contact an agent
Home facts
- Year built:1980
- Listing ID #:2522251
- Added:11 day(s) ago
- Updated:September 30, 2025 at 03:59 AM
Rooms and interior
- Bedrooms:4
- Total bathrooms:4
- Full bathrooms:3
- Half bathrooms:1
- Living area:3,595 sq. ft.
Heating and cooling
- Cooling:2 Units, Central Air
- Heating:Central, Heating, Multiple Heating Units
Structure and exterior
- Roof:Shingle
- Year built:1980
- Building area:3,595 sq. ft.
Utilities
- Water:Public
- Sewer:Public Sewer
Finances and disclosures
- Price:$789,000
- Price per sq. ft.:$219.47
New listings near 4516 Taft Park
- New
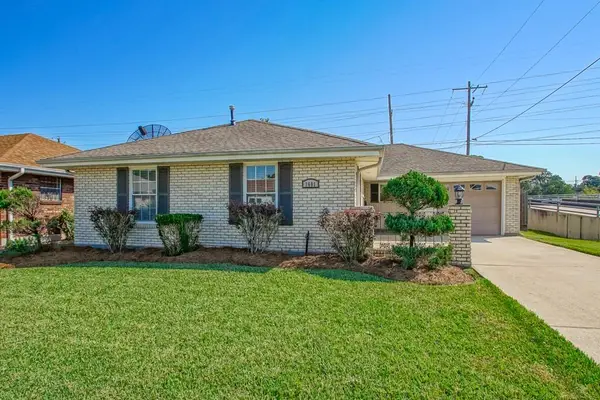 $275,000Active3 beds 2 baths1,423 sq. ft.
$275,000Active3 beds 2 baths1,423 sq. ft.1601 Vegas Drive, Metairie, LA 70003
MLS# 2522011Listed by: NOLA LIVING REALTY - New
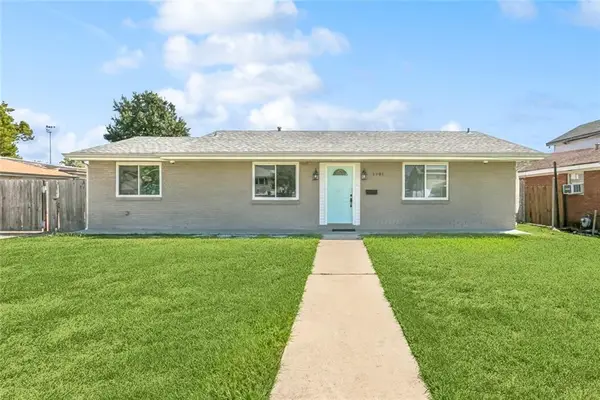 $265,000Active3 beds 2 baths1,315 sq. ft.
$265,000Active3 beds 2 baths1,315 sq. ft.1101 N Starrett Road, Metairie, LA 70003
MLS# 2524442Listed by: NOLA LIVING REALTY - New
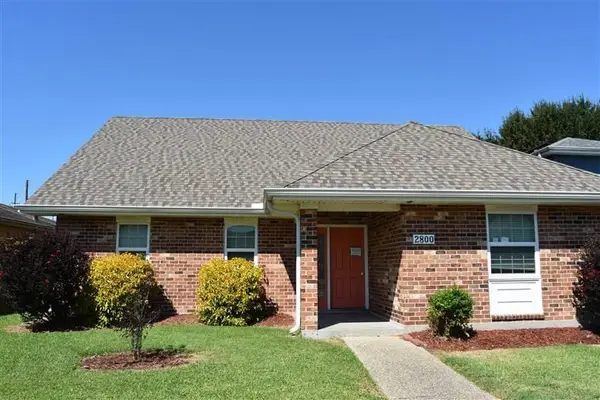 $349,900Active4 beds 3 baths2,450 sq. ft.
$349,900Active4 beds 3 baths2,450 sq. ft.2800 Metairie Heights Avenue, Metairie, LA 70002
MLS# 2524432Listed by: AUDUBON REALTY, LLC - New
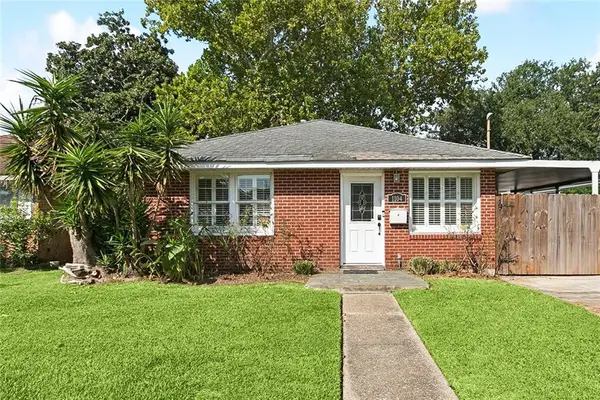 $329,900Active3 beds 1 baths1,522 sq. ft.
$329,900Active3 beds 1 baths1,522 sq. ft.1104 Helios Avenue, Metairie, LA 70005
MLS# 2524292Listed by: KELLER WILLIAMS REALTY 455-0100 - New
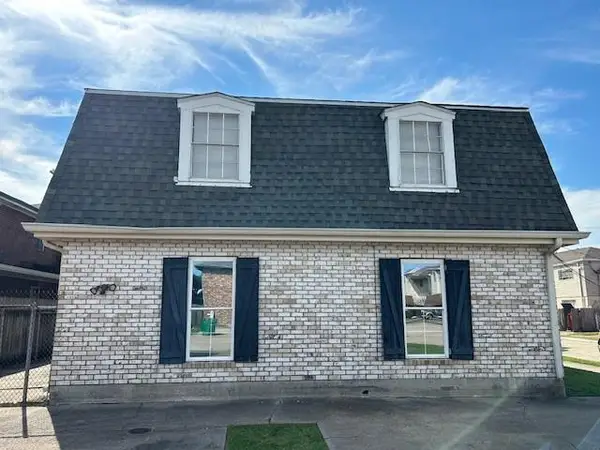 $395,000Active8 beds 4 baths3,900 sq. ft.
$395,000Active8 beds 4 baths3,900 sq. ft.2328 Giuffrias Avenue, Metairie, LA 70001
MLS# 2522434Listed by: LATTER & BLUM (LATT01) - New
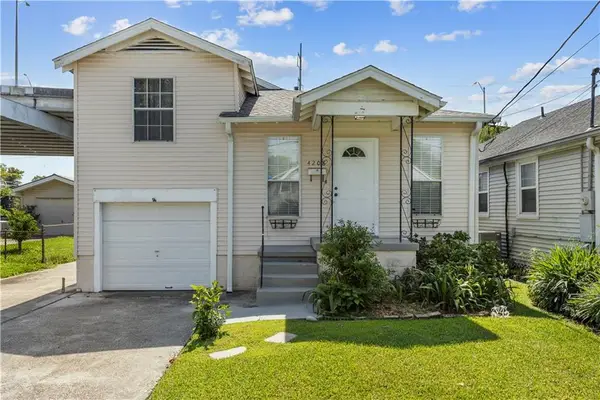 $215,000Active2 beds 1 baths1,044 sq. ft.
$215,000Active2 beds 1 baths1,044 sq. ft.4208 Heaslip Avenue, Metairie, LA 70001
MLS# 2523767Listed by: MIRAMBELL REALTY - New
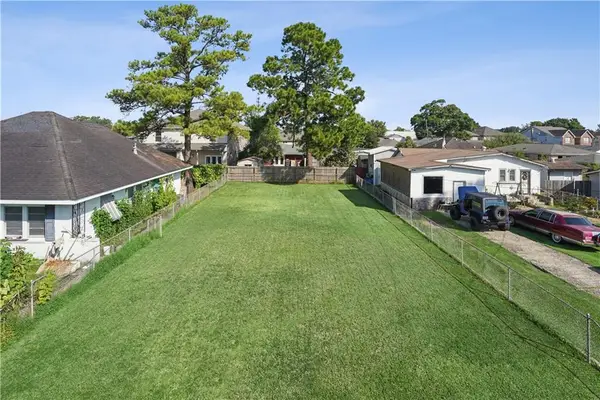 $180,000Active0 Acres
$180,000Active0 Acres4437 Prairie Street, Metairie, LA 70001
MLS# 2524252Listed by: CRESCENT SOTHEBY'S INTERNATIONAL - New
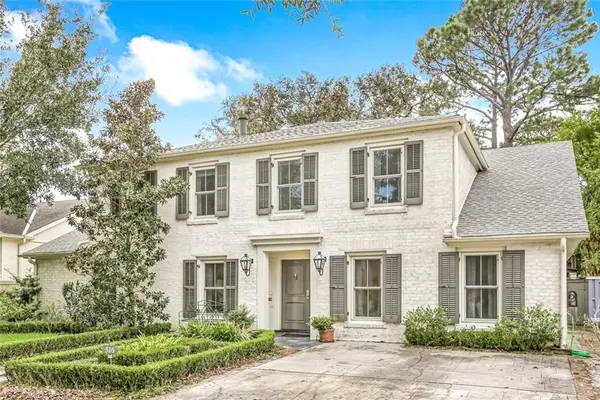 $1,375,000Active5 beds 6 baths4,390 sq. ft.
$1,375,000Active5 beds 6 baths4,390 sq. ft.516 Betz Place, Metairie, LA 70005
MLS# 2523930Listed by: CBTEC MAGAZINE - Open Thu, 4 to 6pmNew
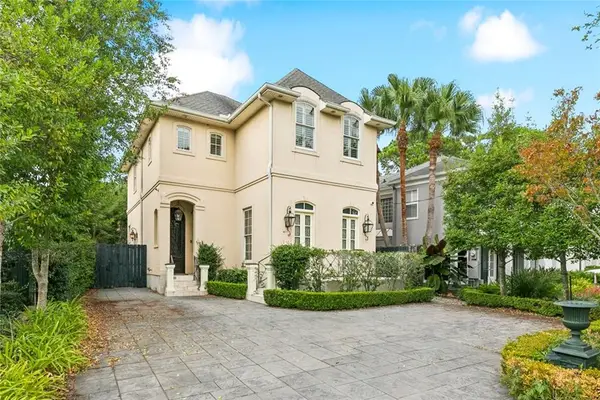 $1,599,000Active3 beds 3 baths3,494 sq. ft.
$1,599,000Active3 beds 3 baths3,494 sq. ft.180 E Oakridge Park, Metairie, LA 70005
MLS# 2524052Listed by: KELLER WILLIAMS REALTY SERVICES - Open Sun, 11am to 1pmNew
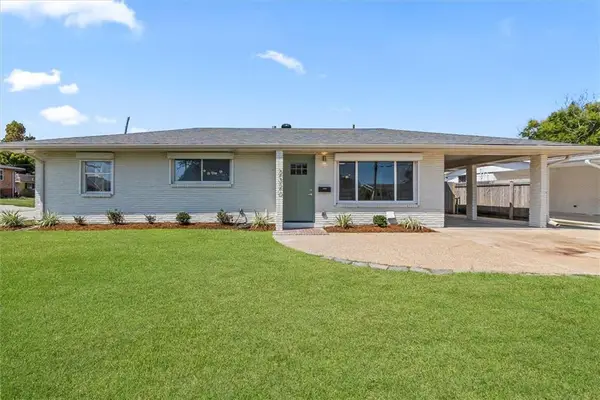 $319,000Active3 beds 2 baths1,775 sq. ft.
$319,000Active3 beds 2 baths1,775 sq. ft.2320 Michigan Avenue, Metairie, LA 70003
MLS# 2524304Listed by: MELROSE GROUP REALTY
