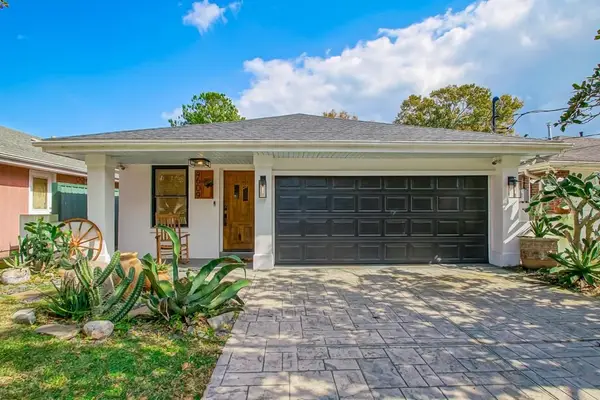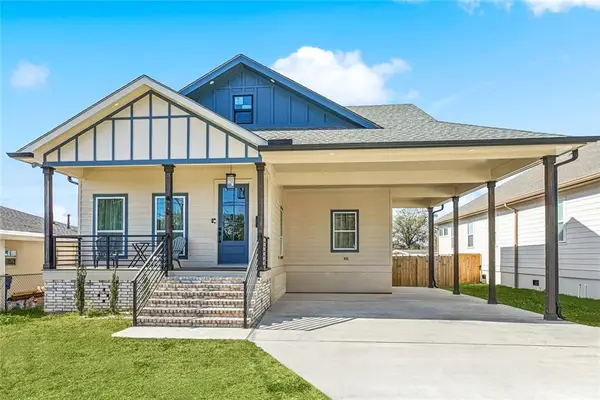4525 Taft Park, Metairie, LA 70002
Local realty services provided by:ERA Sarver Real Estate
4525 Taft Park,Metairie, LA 70002
$899,000
- 4 Beds
- 6 Baths
- 4,349 sq. ft.
- Single family
- Active
Listed by: meg williams, melissa mysing
Office: latter & blum (latt15)
MLS#:2515902
Source:LA_GSREIN
Price summary
- Price:$899,000
- Price per sq. ft.:$159.82
About this home
Welcome to this beautifully maintained traditional home that blends timeless elegance with modern comfort. The luxurious primary suite is conveniently located on the main floor, complete with a spa-like bath and generous walk-in closet. A private office and stylish powder room offer functionality and sophistication. The dramatic foyer sets the tone, opening directly to your own tropical oasis—featuring shaded awnings, a sparkling crystal-clear saltwater pool, and direct access to a full 3-piece pool bath for ultimate convenience.
The formal dining room and grand foyer are enhanced by updated designer light fixtures, while the chef’s kitchen is a dream come true with two refrigerated beverage drawers, double ovens, built in microwave 6 burner stove—open to a cozy den and offering panoramic views of the serene backyard retreat. Upstairs, a charming study nook overlooks a whimsical balcony, creating the perfect reading or homework spot. Each bedroom boasts its own ensuite bath and walk-in closet—no more sharing! A massive upstairs playroom provides endless possibilities for fun and relaxation.
The home also includes a newer roof (only 3 years old), a whole-house generator, and did not take on water during Katrina—even though it's just steps from the scenic lakefront walking paths. Surround sound system through out the house and by the pool. Feel secure with a hard wired security cameras.
This is more than just a home—it’s a private sanctuary designed for comfort, entertaining, and peace of mind. Home inspection report available to buyer before making an offer from last August.
Contact an agent
Home facts
- Year built:2000
- Listing ID #:2515902
- Added:188 day(s) ago
- Updated:February 14, 2026 at 04:09 PM
Rooms and interior
- Bedrooms:4
- Total bathrooms:6
- Full bathrooms:5
- Half bathrooms:1
- Living area:4,349 sq. ft.
Heating and cooling
- Cooling:3+ Units, Central Air
- Heating:Heating, Multiple Heating Units
Structure and exterior
- Roof:Asphalt, Shingle
- Year built:2000
- Building area:4,349 sq. ft.
Utilities
- Water:Public
- Sewer:Public Sewer
Finances and disclosures
- Price:$899,000
- Price per sq. ft.:$159.82
New listings near 4525 Taft Park
- New
 $239,000Active6 beds 4 baths2,915 sq. ft.
$239,000Active6 beds 4 baths2,915 sq. ft.719 N Elm Street, Metairie, LA 70003
MLS# 2542995Listed by: LEONE GNO REALTY LLC - New
 $315,000Active3 beds 1 baths1,100 sq. ft.
$315,000Active3 beds 1 baths1,100 sq. ft.3408 46th Street, Metairie, LA 70001
MLS# 2542519Listed by: CENTURY 21 J. CARTER & COMPANY - Open Sun, 2 to 4pmNew
 $449,000Active3 beds 2 baths1,672 sq. ft.
$449,000Active3 beds 2 baths1,672 sq. ft.4609 Richland Avenue, Metairie, LA 70002
MLS# 2542940Listed by: HOSPITALITY REALTY - New
 $239,000Active3 beds 2 baths1,780 sq. ft.
$239,000Active3 beds 2 baths1,780 sq. ft.1604 Riviere Avenue, Metairie, LA 70003
MLS# 2542857Listed by: NOLA LIVING REALTY - New
 $350,000Active6 beds 2 baths2,250 sq. ft.
$350,000Active6 beds 2 baths2,250 sq. ft.205-207 N Woodlawn Avenue, Metairie, LA 70001
MLS# 2542209Listed by: KELLER WILLIAMS REALTY 455-0100 - New
 $420,000Active3 beds 2 baths1,640 sq. ft.
$420,000Active3 beds 2 baths1,640 sq. ft.412 Trudeau Drive, Metairie, LA 70003
MLS# 2542705Listed by: KELLER WILLIAMS REALTY 455-0100 - New
 $499,999Active3 beds 4 baths2,618 sq. ft.
$499,999Active3 beds 4 baths2,618 sq. ft.3909 Simone Garden Street, Metairie, LA 70002
MLS# 2541957Listed by: NOLA LIVING REALTY - New
 $465,000Active3 beds 2 baths1,706 sq. ft.
$465,000Active3 beds 2 baths1,706 sq. ft.2 Fairlane Drive, Metairie, LA 70003
MLS# 2542647Listed by: KELLER WILLIAMS REALTY 455-0100 - New
 $299,000Active3 beds 2 baths1,200 sq. ft.
$299,000Active3 beds 2 baths1,200 sq. ft.5616 Morton Street, Metairie, LA 70003
MLS# 2541043Listed by: NOLA LIVING REALTY - New
 $99,000Active2 beds 2 baths1,008 sq. ft.
$99,000Active2 beds 2 baths1,008 sq. ft.1401 Lake Avenue #D3, Metairie, LA 70005
MLS# 2541355Listed by: RE/MAX AFFILIATES

