4621 Chalfant Drive, Metairie, LA 70001
Local realty services provided by:ERA Sarver Real Estate
4621 Chalfant Drive,Metairie, LA 70001
$325,000
- 4 Beds
- 3 Baths
- 2,240 sq. ft.
- Single family
- Active
Listed by: brittany picolo
Office: keller williams realty new orleans
MLS#:2524175
Source:LA_GSREIN
Price summary
- Price:$325,000
- Price per sq. ft.:$92.07
About this home
Welcome to this spacious residence that offers 4 bedrooms and 3 full bathrooms across approximately 2,379 sq. ft. of living area.
The first floor features a welcoming living room, dining room, full kitchen, a large den, one bedroom, and a full bath. Upstairs you’ll find the primary suite with private bath, along with two additional bedrooms and a hall bath, providing flexibility for a variety of living arrangements.
The home also includes generous outdoor spaces with two patios and a rear yard access.
A standout feature is the attached garage unit (22’ x 24’), which has been completely gutted and is fully convertible to an apartment, office, or guest quarters—offering excellent potential for future value and versatility.
Conveniently located in the heart of Metairie, the property provides easy access to shopping, dining, schools, and major roadways. With ample square footage, multiple living areas, and a flexible detached unit, this property presents an outstanding opportunity for homeowners or investors.
Contact an agent
Home facts
- Year built:1970
- Listing ID #:2524175
- Added:44 day(s) ago
- Updated:November 15, 2025 at 07:07 PM
Rooms and interior
- Bedrooms:4
- Total bathrooms:3
- Full bathrooms:3
- Living area:2,240 sq. ft.
Heating and cooling
- Cooling:2 Units
- Heating:Heating, Multiple Heating Units
Structure and exterior
- Roof:Asphalt, Shingle
- Year built:1970
- Building area:2,240 sq. ft.
- Lot area:0.01 Acres
Utilities
- Water:Public
- Sewer:Public Sewer
Finances and disclosures
- Price:$325,000
- Price per sq. ft.:$92.07
New listings near 4621 Chalfant Drive
- New
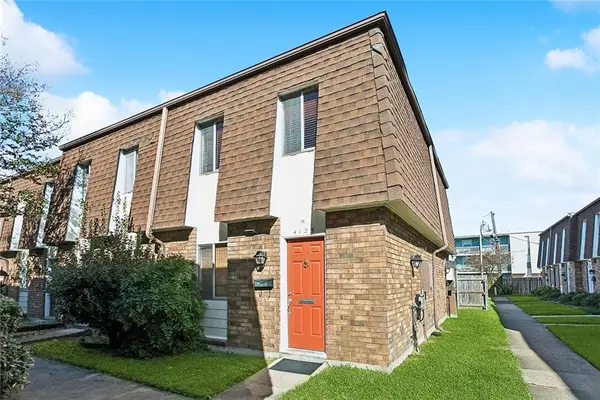 $150,000Active2 beds 2 baths1,100 sq. ft.
$150,000Active2 beds 2 baths1,100 sq. ft.4125 Division Street #4125, Metairie, LA 70002
MLS# 2531097Listed by: CRESCENT SOTHEBY'S INTERNATIONAL - New
 $1,150,000Active5 beds 5 baths3,213 sq. ft.
$1,150,000Active5 beds 5 baths3,213 sq. ft.3108 39th Street, Metairie, LA 70001
MLS# 2530825Listed by: NOLA LIVING REALTY - Open Sat, 1 to 2:30pmNew
 $375,000Active3 beds 2 baths1,492 sq. ft.
$375,000Active3 beds 2 baths1,492 sq. ft.1800 Green Acres Road, Metairie, LA 70003
MLS# 2530776Listed by: FQR REALTORS - New
 $251,300Active3 beds 2 baths1,600 sq. ft.
$251,300Active3 beds 2 baths1,600 sq. ft.6101 Marcie Street, Metairie, LA 70003
MLS# 2530979Listed by: REALHOME SERVICES AND SOLUTIONS, INC. - New
 $360,000Active4 beds 2 baths1,900 sq. ft.
$360,000Active4 beds 2 baths1,900 sq. ft.508 Sena Drive, Metairie, LA 70005
MLS# 2530385Listed by: KELLER WILLIAMS NOLA NORTHLAKE - New
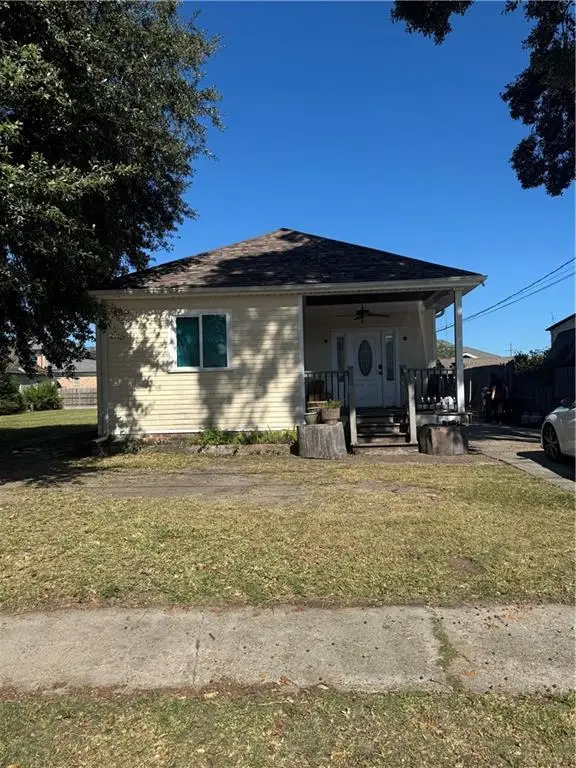 $400,000Active0.24 Acres
$400,000Active0.24 Acres1903 Homer Street, Metairie, LA 70005
MLS# 2530960Listed by: DOWNTOWN REALTY - New
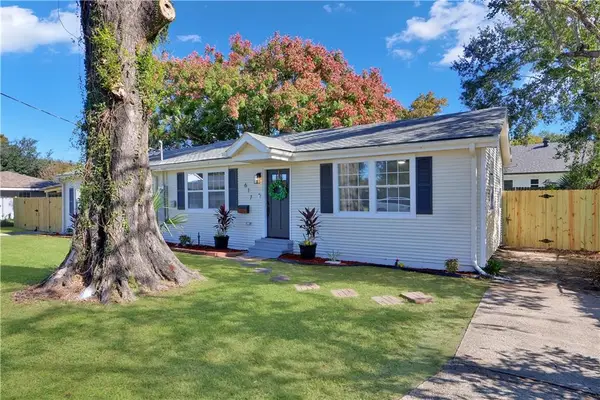 $279,999Active3 beds 2 baths1,450 sq. ft.
$279,999Active3 beds 2 baths1,450 sq. ft.617 Darlene Avenue, Metairie, LA 70003
MLS# 2527117Listed by: UNITED REAL ESTATE PARTNERS LLC - Open Sat, 2 to 4pmNew
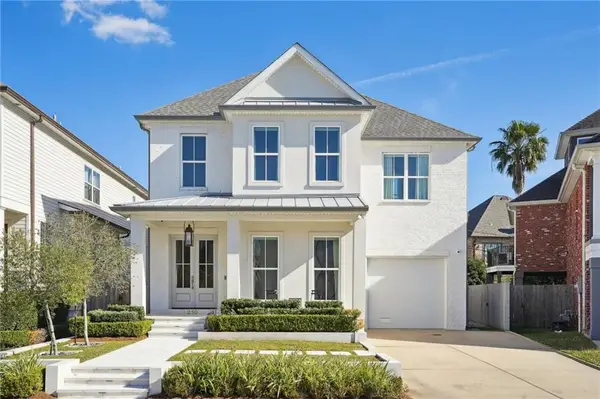 $1,129,000Active4 beds 4 baths3,087 sq. ft.
$1,129,000Active4 beds 4 baths3,087 sq. ft.210 E Maple Ridge Drive, Metairie, LA 70001
MLS# 2529896Listed by: PRIEUR PROPERTIES, LLC - New
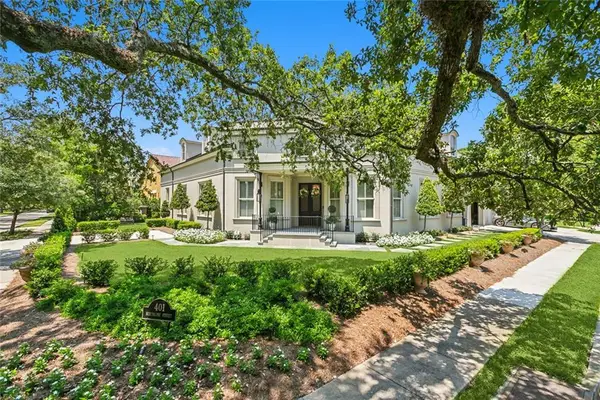 $2,999,900Active6 beds 6 baths8,580 sq. ft.
$2,999,900Active6 beds 6 baths8,580 sq. ft.401 Northline Street, Metairie, LA 70005
MLS# 2530628Listed by: MCCARTHY GROUP REALTORS - New
 $129,999Active2 beds 1 baths1,025 sq. ft.
$129,999Active2 beds 1 baths1,025 sq. ft.1312 S Howard Avenue, Metairie, LA 70003
MLS# 2530731Listed by: GULF SOUTH INTERNATIONAL, REALTORS, LLC
