4712 Bissonet Drive, Metairie, LA 70003
Local realty services provided by:ERA Sarver Real Estate
4712 Bissonet Drive,Metairie, LA 70003
$385,000
- 4 Beds
- 2 Baths
- 2,165 sq. ft.
- Single family
- Active
Listed by: james henderson
Office: james henderson properties
MLS#:2525315
Source:LA_GSREIN
Price summary
- Price:$385,000
- Price per sq. ft.:$154
About this home
Welcome to this beautifully maintained, move-in ready home nestled in a quiet, desirable neighborhood just a short walk from the lake. Featuring 4 spacious bedrooms and 2 full baths, this home offers a flexible floorplan perfect for families, remote workers, or those who love to entertain. The fourth bedroom can easily serve as a private home office or guest room to suit your needs.
Enjoy multiple living areas, including a formal living room, cozy den, and a large family room with a dining area—ideal for gatherings and everyday comfort. A bright and versatile sunroom adds even more space and could be transformed into a fun bar/lounge or a tranquil relaxation area.The well-appointed kitchen boasts ample cabinetry, generous counter space, and an oversized pantry that provides exceptional storage.Step outside to a spacious backyard oasis featuring a gazebo, dry sauna, and storage shed—perfect for weekend entertaining or quiet evenings at home.
Peace of mind comes with numerous updates, including:
Roof (4 years old)
HVAC system (1 year old) with advanced UV/HIPPA/Magnetic filtration
Updated plumbing (2021)
This home is a rare find—combining modern upgrades, thoughtful spaces, and a prime location near the lake. Don’t miss the opportunity to make it yours!
Contact an agent
Home facts
- Year built:1966
- Listing ID #:2525315
- Added:94 day(s) ago
- Updated:January 10, 2026 at 04:33 PM
Rooms and interior
- Bedrooms:4
- Total bathrooms:2
- Full bathrooms:2
- Living area:2,165 sq. ft.
Heating and cooling
- Cooling:Central Air
- Heating:Central, Heating
Structure and exterior
- Roof:Shingle
- Year built:1966
- Building area:2,165 sq. ft.
Utilities
- Water:Public
- Sewer:Public Sewer
Finances and disclosures
- Price:$385,000
- Price per sq. ft.:$154
New listings near 4712 Bissonet Drive
- New
 $430,000Active0 Acres
$430,000Active0 Acres239 Focis Street, Metairie, LA 70005
MLS# 2537362Listed by: ENGEL & VLKERS NEW ORLEANS - New
 $279,999Active3 beds 2 baths1,384 sq. ft.
$279,999Active3 beds 2 baths1,384 sq. ft.4421 Cleary Avenue, Metairie, LA 70002
MLS# 2537552Listed by: GULF SOUTH INTERNATIONAL, REALTORS, LLC  $1,200,000Pending4 beds 3 baths3,000 sq. ft.
$1,200,000Pending4 beds 3 baths3,000 sq. ft.249 Brockenbraugh Court, Metairie, LA 70005
MLS# 2537320Listed by: PRIEUR PROPERTIES, LLC- New
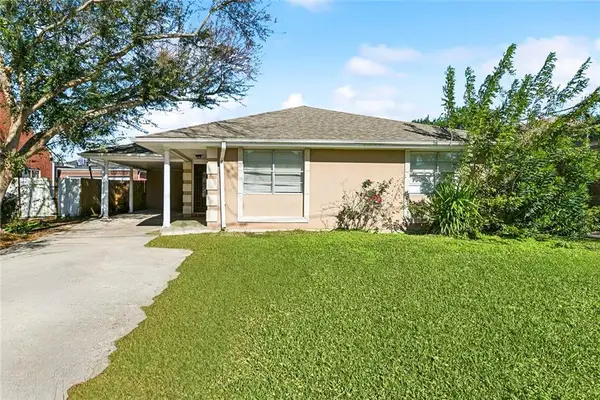 $319,900Active4 beds 3 baths2,292 sq. ft.
$319,900Active4 beds 3 baths2,292 sq. ft.4913 Avron Boulevard, Metairie, LA 70006
MLS# 2536604Listed by: BERKSHIRE HATHAWAY HOMESERVICES PREFERRED, REALTOR - New
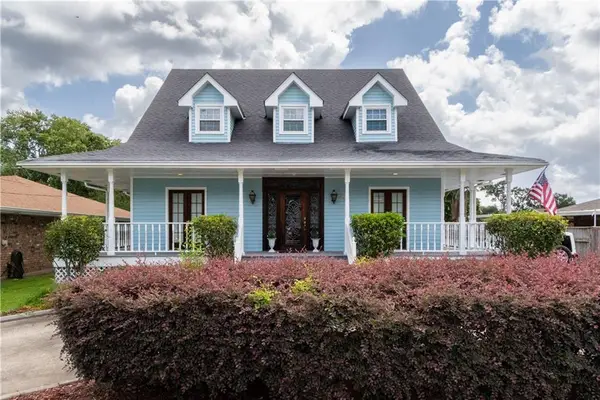 $438,500Active4 beds 5 baths2,678 sq. ft.
$438,500Active4 beds 5 baths2,678 sq. ft.4525 Barnett Street, Metairie, LA 70006
MLS# 2537489Listed by: KELLER WILLIAMS REALTY NEW ORLEANS - New
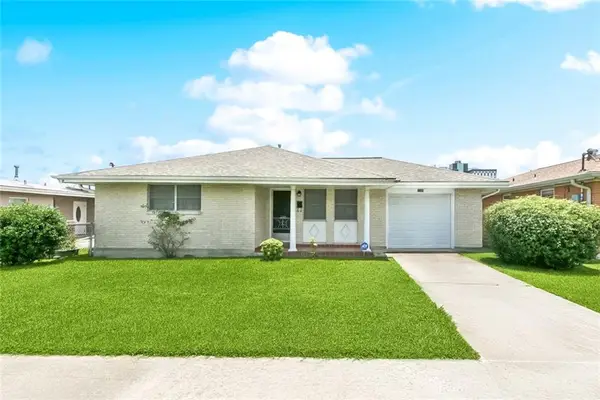 $280,000Active3 beds 2 baths1,682 sq. ft.
$280,000Active3 beds 2 baths1,682 sq. ft.2209 Athania Parkway, Metairie, LA 70001
MLS# 2537158Listed by: NOLA REAL ESTATE 4-U, LLC - New
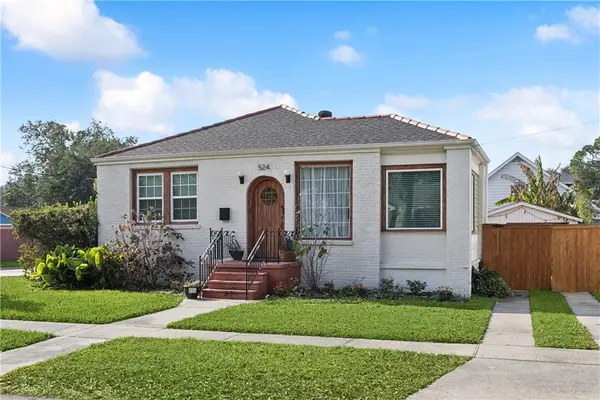 $315,000Active2 beds 1 baths1,109 sq. ft.
$315,000Active2 beds 1 baths1,109 sq. ft.Address Withheld By Seller, Metairie, LA 70001
MLS# 2536357Listed by: HOMESMART REALTY SOUTH - New
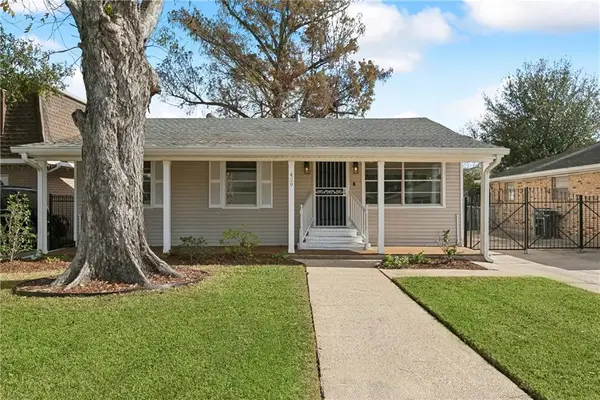 $278,000Active2 beds 2 baths1,459 sq. ft.
$278,000Active2 beds 2 baths1,459 sq. ft.429 Aris Avenue, Metairie, LA 70005
MLS# 2536327Listed by: BERKSHIRE HATHAWAY HOMESERVICES PREFERRED, REALTOR - New
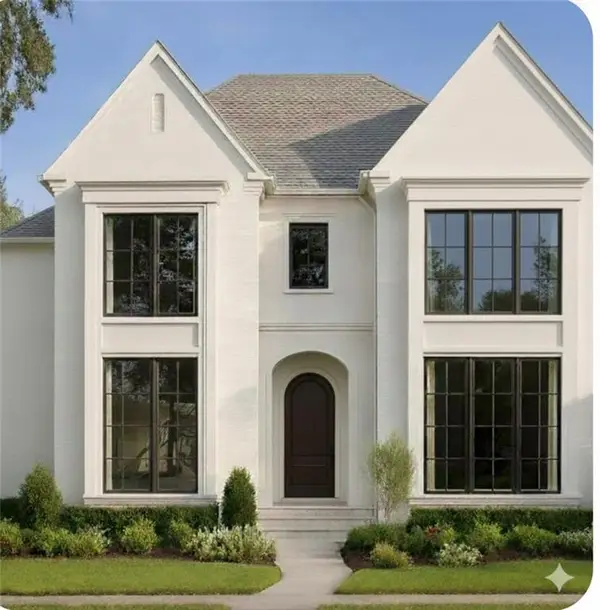 $2,350,000Active5 beds 5 baths4,078 sq. ft.
$2,350,000Active5 beds 5 baths4,078 sq. ft.423 Betz Place, Metairie, LA 70005
MLS# 2537195Listed by: KELLER WILLIAMS REALTY 455-0100 - New
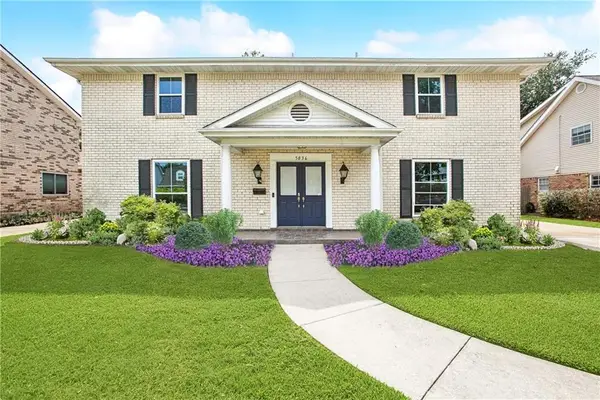 $569,900Active4 beds 3 baths3,396 sq. ft.
$569,900Active4 beds 3 baths3,396 sq. ft.5036 Purdue Drive, Metairie, LA 70003
MLS# 2537342Listed by: CRESCENT SOTHEBY'S INTERNATIONAL
