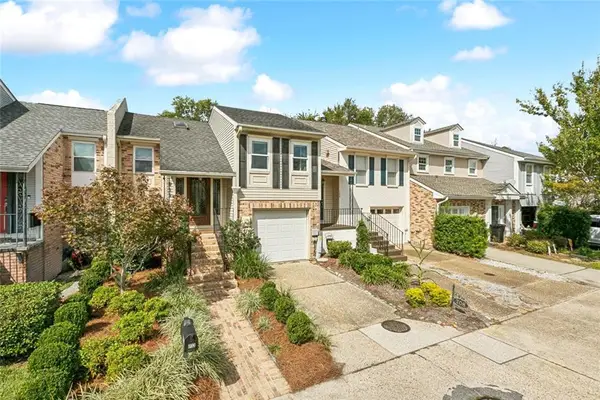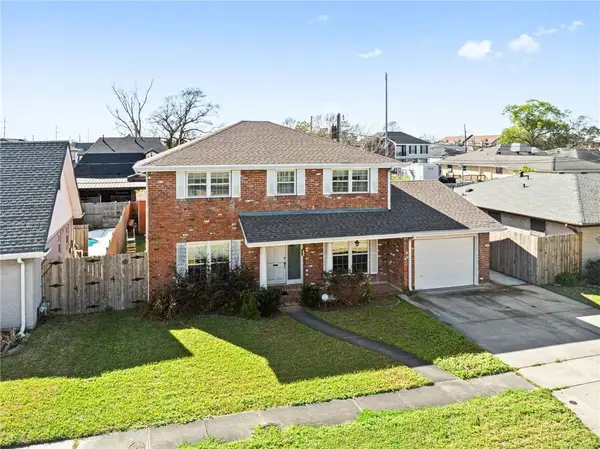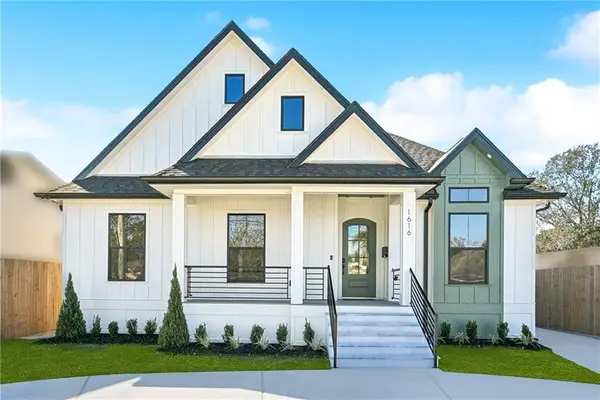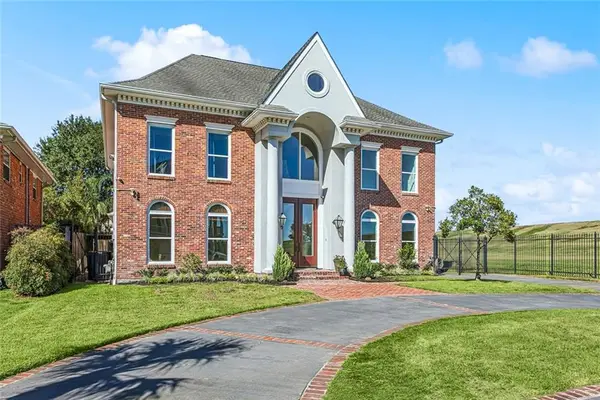4721 Lake Louise Avenue, Metairie, LA 70006
Local realty services provided by:ERA Sarver Real Estate
Listed by: michael newcomer
Office: reve, realtors
MLS#:2530300
Source:LA_GSREIN
Price summary
- Price:$560,000
- Price per sq. ft.:$144.44
About this home
4721 Lake Louise offers the perfect blend of modern updates and an unbeatable Metairie location. Tucked into a quiet, established neighborhood just minutes from the lakefront, shopping, dining, and major commuter routes, this home delivers comfort, convenience, and peace of mind with recent updates inside and out. <br> <br>
Step inside to find 2021 improvements including all-new flooring and new interior doors that create a fresh, cohesive feel throughout. The home features two new fully renovated bathrooms and an updated kitchen with refinished cabinetry and new countertops. <br> <br>
The first floor living spaces flow easily from one into the other, with a new staircase leading to the upper level, with updated fixtures, plumbing and lighting throughout the home for a polished and move-in ready finish. <br> <br>
Outside, you'll appreciate the new roof as of 2021 on both the house and detached garage, plus an expansive concrete patio slab covered for outdoor entertaining. The iron security fence in the backyard offers both privacy and peace of mind. <br> <br>
All of that and more...ample parking (carport and driveway) with a fully gutted and remodeled (2025) garage with new drywall and insulation, ready for a workshop, studio, gym or simply a whole lot of extra storage. <br> <br>
Thoughtfully updated, refreshed interiors, and excellent location, this is truly a move-in ready home ready for its next owner.
Contact an agent
Home facts
- Year built:1976
- Listing ID #:2530300
- Added:43 day(s) ago
- Updated:January 02, 2026 at 04:38 PM
Rooms and interior
- Bedrooms:4
- Total bathrooms:3
- Full bathrooms:2
- Half bathrooms:1
- Living area:2,335 sq. ft.
Heating and cooling
- Cooling:2 Units, Central Air
- Heating:Central, Heating, Multiple Heating Units
Structure and exterior
- Roof:Shingle
- Year built:1976
- Building area:2,335 sq. ft.
Utilities
- Water:Public
- Sewer:Public Sewer
Finances and disclosures
- Price:$560,000
- Price per sq. ft.:$144.44
New listings near 4721 Lake Louise Avenue
- New
 $379,000Active3 beds 3 baths1,485 sq. ft.
$379,000Active3 beds 3 baths1,485 sq. ft.712 Old Metairie Place, Metairie, LA 70001
MLS# 2536012Listed by: PRIEUR PROPERTIES, LLC - New
 $325,000Active4 beds 3 baths2,028 sq. ft.
$325,000Active4 beds 3 baths2,028 sq. ft.2120 Belmont Place, Metairie, LA 70001
MLS# 2536027Listed by: SATSUMA REAL ESTATE LLC - New
 $749,900Active5 beds 4 baths2,943 sq. ft.
$749,900Active5 beds 4 baths2,943 sq. ft.1616 Green Acres Road, Metairie, LA 70003
MLS# 2534428Listed by: NOLA LIVING REALTY - New
 $495,000Active6 beds 4 baths3,458 sq. ft.
$495,000Active6 beds 4 baths3,458 sq. ft.4116 Cleveland Place, Metairie, LA 70003
MLS# 2535462Listed by: NOLA LIVING REALTY - New
 $1,650Active2 beds 2 baths1,166 sq. ft.
$1,650Active2 beds 2 baths1,166 sq. ft.2500 Manson Ave Avenue #205, Metairie, LA 70001
MLS# 2536146Listed by: BILAL A. ZUGHAYER - New
 $275,000Active3 beds 2 baths1,602 sq. ft.
$275,000Active3 beds 2 baths1,602 sq. ft.3508 Richland Avenue, Metairie, LA 70002
MLS# 2535781Listed by: ABADIE REALTY LLC - New
 $333,000Active4 beds 2 baths1,811 sq. ft.
$333,000Active4 beds 2 baths1,811 sq. ft.6312 Schouest Street, Metairie, LA 70003
MLS# 2536121Listed by: GOOD ROOTS REALTY, LLC - Open Sun, 12 to 2pmNew
 $1,649,000Active6 beds 7 baths5,251 sq. ft.
$1,649,000Active6 beds 7 baths5,251 sq. ft.3928 Edenborn Avenue, Metairie, LA 70002
MLS# 2536016Listed by: PRIEUR PROPERTIES, LLC - New
 $460,000Active4 beds 3 baths2,348 sq. ft.
$460,000Active4 beds 3 baths2,348 sq. ft.5009 Jeannette Drive, Metairie, LA 70003
MLS# 2536047Listed by: HOMESMART REALTY SOUTH - New
 $145,000Active2 beds 1 baths832 sq. ft.
$145,000Active2 beds 1 baths832 sq. ft.4520 Prairie Street, Metairie, LA 70001
MLS# 2535746Listed by: 1 PERCENT LISTS UNITED
