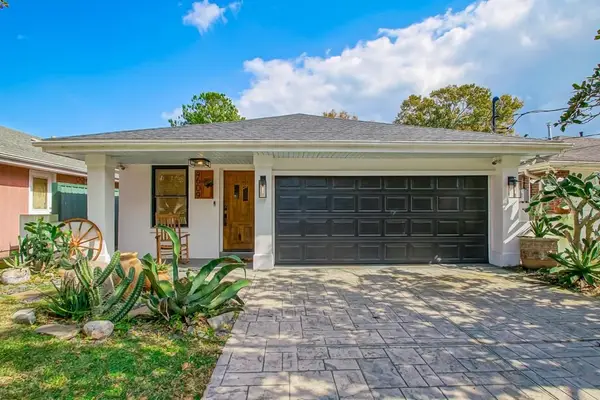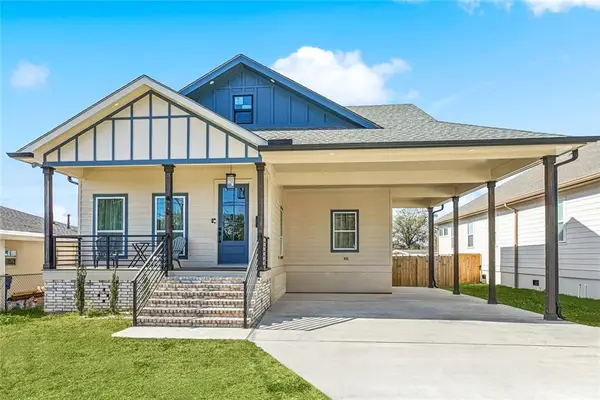5013 Wabash Street, Metairie, LA 70001
Local realty services provided by:ERA Sarver Real Estate
5013 Wabash Street,Metairie, LA 70001
$328,000
- 4 Beds
- 3 Baths
- 2,122 sq. ft.
- Single family
- Active
Listed by: magdalyn caserta
Office: reach real estate solutions
MLS#:2523841
Source:LA_GSREIN
Price summary
- Price:$328,000
- Price per sq. ft.:$107.82
About this home
Motivated Seller! This spacious 4-bedroom, 3-bath home offers 2,122 sq. ft. of living space on a rare oversized lot
stretching from Wabash Street to the street behind. The open-concept living, dining, and kitchen area
features ceramic tile floors, a large island for gathering or work, silestone quartz countertops, and a gas
stove - making it functional for both everyday living and entertaining. Smartly designed kitchen cabinets with adjustable shelving , offering effortless organization and storage flexibility.* There are photos that have been virtually staged showing the island moved, the cabinets white and the living room staged.* Three bedrooms, including the primary
suite with a private en-suite bath, are located downstairs for convenience. Upstairs, a loft-style fourth
bedroom with a full bath provides flexible space that can also serve as a home office, media room, or
guest suite. A door could easily be added at the top of the stairs to give the room a different feel.
The home has been thoughtfully updated, with a new roof (2021), a brand-new HVAC for the back of
the home (2025), and upgraded argon gas double-insulated windows for efficiency. The enclosed patio,
finished just four years ago, includes two mini-split A/C units for year-round enjoyment, and even the
garage has its own vent. With ceramic tile throughout, updated kitchen finishes, and well-maintained
systems, this property is ready to welcome its next owners.
Outside, the property shines with a long driveway and rear-yard access - oppotunity for multiple vehicles, a
boat, or an RV. Its central location places you minutes from Veterans Blvd, Clearview Parkway, and
I-10, with quick access to Lakeside Shopping Center, Lafreniere Park, Bucktown, and countless dining
options. Blending comfort, convenience, and rare lot size, 5013 Wabash is a versatile home in one of
Metairie's most desirable areas.
Contact an agent
Home facts
- Year built:1984
- Listing ID #:2523841
- Added:139 day(s) ago
- Updated:February 14, 2026 at 04:09 PM
Rooms and interior
- Bedrooms:4
- Total bathrooms:3
- Full bathrooms:3
- Living area:2,122 sq. ft.
Heating and cooling
- Cooling:2 Units, Central Air
- Heating:Central, Heating
Structure and exterior
- Roof:Shingle
- Year built:1984
- Building area:2,122 sq. ft.
- Lot area:0.22 Acres
Utilities
- Water:Public
- Sewer:Public Sewer
Finances and disclosures
- Price:$328,000
- Price per sq. ft.:$107.82
New listings near 5013 Wabash Street
- New
 $239,000Active6 beds 4 baths2,915 sq. ft.
$239,000Active6 beds 4 baths2,915 sq. ft.719 N Elm Street, Metairie, LA 70003
MLS# 2542995Listed by: LEONE GNO REALTY LLC - New
 $315,000Active3 beds 1 baths1,100 sq. ft.
$315,000Active3 beds 1 baths1,100 sq. ft.3408 46th Street, Metairie, LA 70001
MLS# 2542519Listed by: CENTURY 21 J. CARTER & COMPANY - Open Sun, 2 to 4pmNew
 $449,000Active3 beds 2 baths1,672 sq. ft.
$449,000Active3 beds 2 baths1,672 sq. ft.4609 Richland Avenue, Metairie, LA 70002
MLS# 2542940Listed by: HOSPITALITY REALTY - New
 $239,000Active3 beds 2 baths1,780 sq. ft.
$239,000Active3 beds 2 baths1,780 sq. ft.1604 Riviere Avenue, Metairie, LA 70003
MLS# 2542857Listed by: NOLA LIVING REALTY - New
 $350,000Active6 beds 2 baths2,250 sq. ft.
$350,000Active6 beds 2 baths2,250 sq. ft.205-207 N Woodlawn Avenue, Metairie, LA 70001
MLS# 2542209Listed by: KELLER WILLIAMS REALTY 455-0100 - New
 $420,000Active3 beds 2 baths1,640 sq. ft.
$420,000Active3 beds 2 baths1,640 sq. ft.412 Trudeau Drive, Metairie, LA 70003
MLS# 2542705Listed by: KELLER WILLIAMS REALTY 455-0100 - New
 $499,999Active3 beds 4 baths2,618 sq. ft.
$499,999Active3 beds 4 baths2,618 sq. ft.3909 Simone Garden Street, Metairie, LA 70002
MLS# 2541957Listed by: NOLA LIVING REALTY - New
 $465,000Active3 beds 2 baths1,706 sq. ft.
$465,000Active3 beds 2 baths1,706 sq. ft.2 Fairlane Drive, Metairie, LA 70003
MLS# 2542647Listed by: KELLER WILLIAMS REALTY 455-0100 - New
 $299,000Active3 beds 2 baths1,200 sq. ft.
$299,000Active3 beds 2 baths1,200 sq. ft.5616 Morton Street, Metairie, LA 70003
MLS# 2541043Listed by: NOLA LIVING REALTY - New
 $99,000Active2 beds 2 baths1,008 sq. ft.
$99,000Active2 beds 2 baths1,008 sq. ft.1401 Lake Avenue #D3, Metairie, LA 70005
MLS# 2541355Listed by: RE/MAX AFFILIATES

