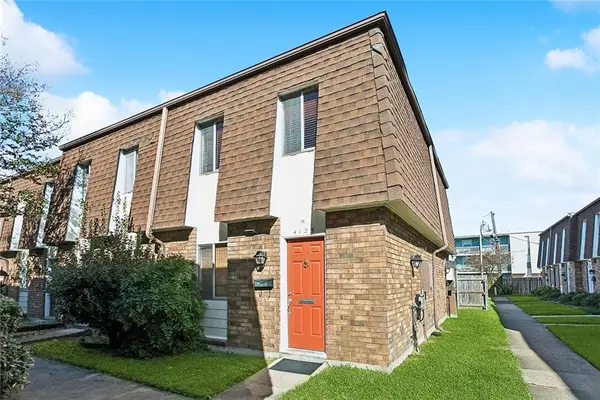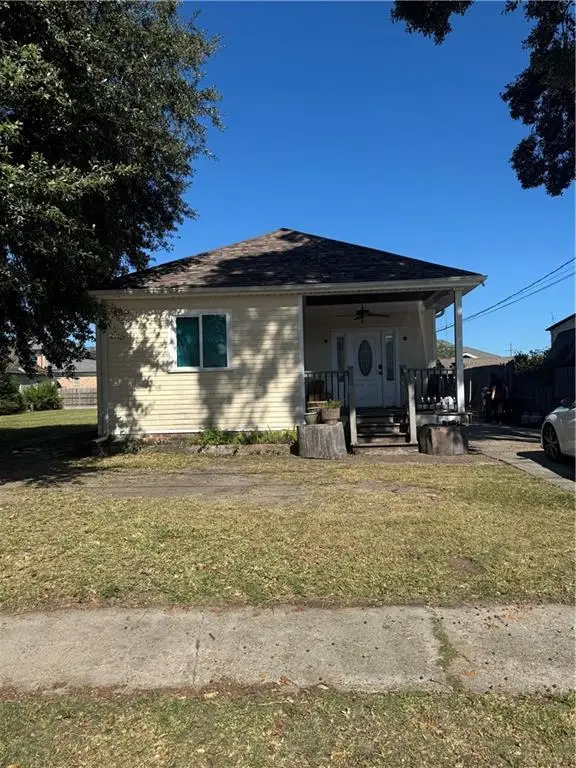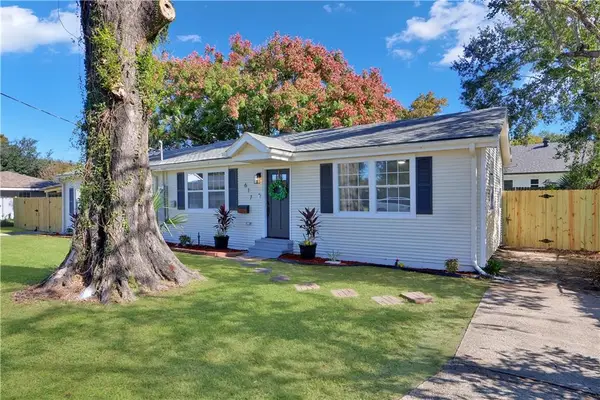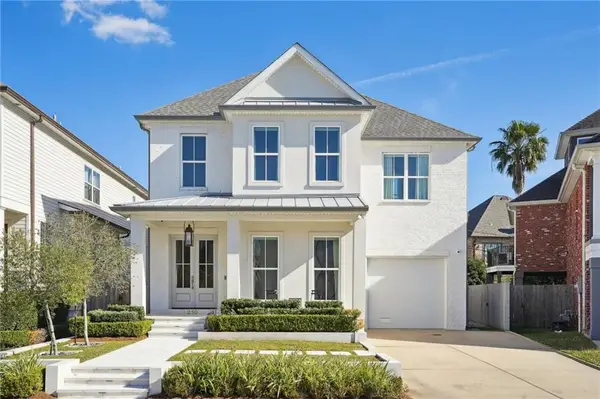5036 Purdue Drive, Metairie, LA 70003
Local realty services provided by:ERA Sarver Real Estate
5036 Purdue Drive,Metairie, LA 70003
$589,000
- 4 Beds
- 3 Baths
- 3,396 sq. ft.
- Single family
- Active
Listed by: kathryn stalter
Office: crescent sotheby's international
MLS#:2531148
Source:LA_GSREIN
Price summary
- Price:$589,000
- Price per sq. ft.:$144.12
About this home
Beautifully renovated bathrooms set the tone for this timeless Colonial Revival in the sought-after Country Club Homes neighborhood, where classic architecture meets refined modern updates. This 4-bedroom, 2.5-bath residence offers 3,396 sqft of living space on a 70x124 lot and has been thoughtfully refreshed with new vinyl floors, newer windows, updated electrical fixtures, fresh paint, and extensive electrical enhancements including all new outlets and switches plus new recessed lighting.
The main living spaces showcase custom millwork, built-ins, and two fireplaces that elevate the home’s character. The gracious primary suite offers a walk-in closet, cedar closet, and a private fireplace, while every bedroom features oversized closets for exceptional storage. A 400 sqft detached, climate-controlled bonus room provides valuable flexibility for a home office, studio, gym, or guest space.
Outdoor living includes a covered patio, fenced yard, and landscaped grounds, all set just blocks from Lake Pontchartrain. Located in Flood Zone X, this home delivers both peace of mind and enduring appeal.
Contact an agent
Home facts
- Year built:1970
- Listing ID #:2531148
- Added:1 day(s) ago
- Updated:November 15, 2025 at 09:49 PM
Rooms and interior
- Bedrooms:4
- Total bathrooms:3
- Full bathrooms:2
- Half bathrooms:1
- Living area:3,396 sq. ft.
Heating and cooling
- Cooling:Central Air
- Heating:Central, Heating
Structure and exterior
- Roof:Shingle
- Year built:1970
- Building area:3,396 sq. ft.
- Lot area:0.2 Acres
Utilities
- Water:Public
- Sewer:Public Sewer
Finances and disclosures
- Price:$589,000
- Price per sq. ft.:$144.12
New listings near 5036 Purdue Drive
- Open Sun, 12 to 1:30pmNew
 $269,000Active3 beds 2 baths1,200 sq. ft.
$269,000Active3 beds 2 baths1,200 sq. ft.5604 Boutall Street, Metairie, LA 70003
MLS# 2531129Listed by: COMPASS METRO (LATT01) - New
 $150,000Active2 beds 2 baths1,100 sq. ft.
$150,000Active2 beds 2 baths1,100 sq. ft.4125 Division Street #4125, Metairie, LA 70002
MLS# 2531097Listed by: CRESCENT SOTHEBY'S INTERNATIONAL - New
 $1,150,000Active5 beds 5 baths3,213 sq. ft.
$1,150,000Active5 beds 5 baths3,213 sq. ft.3108 39th Street, Metairie, LA 70001
MLS# 2530825Listed by: NOLA LIVING REALTY - New
 $375,000Active3 beds 2 baths1,492 sq. ft.
$375,000Active3 beds 2 baths1,492 sq. ft.1800 Green Acres Road, Metairie, LA 70003
MLS# 2530776Listed by: FQR REALTORS - New
 $251,300Active3 beds 2 baths1,600 sq. ft.
$251,300Active3 beds 2 baths1,600 sq. ft.6101 Marcie Street, Metairie, LA 70003
MLS# 2530979Listed by: REALHOME SERVICES AND SOLUTIONS, INC. - New
 $360,000Active4 beds 2 baths1,900 sq. ft.
$360,000Active4 beds 2 baths1,900 sq. ft.508 Sena Drive, Metairie, LA 70005
MLS# 2530385Listed by: KELLER WILLIAMS NOLA NORTHLAKE - New
 $400,000Active0.24 Acres
$400,000Active0.24 Acres1903 Homer Street, Metairie, LA 70005
MLS# 2530960Listed by: DOWNTOWN REALTY - New
 $279,999Active3 beds 2 baths1,450 sq. ft.
$279,999Active3 beds 2 baths1,450 sq. ft.617 Darlene Avenue, Metairie, LA 70003
MLS# 2527117Listed by: UNITED REAL ESTATE PARTNERS LLC - New
 $1,129,000Active4 beds 4 baths3,087 sq. ft.
$1,129,000Active4 beds 4 baths3,087 sq. ft.210 E Maple Ridge Drive, Metairie, LA 70001
MLS# 2529896Listed by: PRIEUR PROPERTIES, LLC
