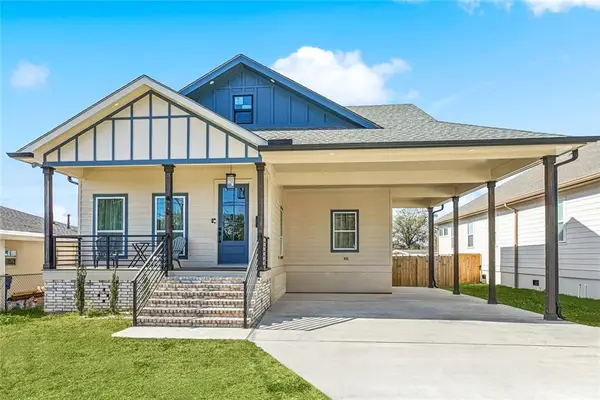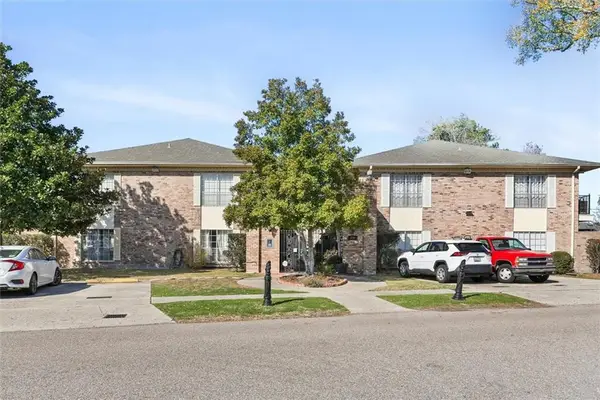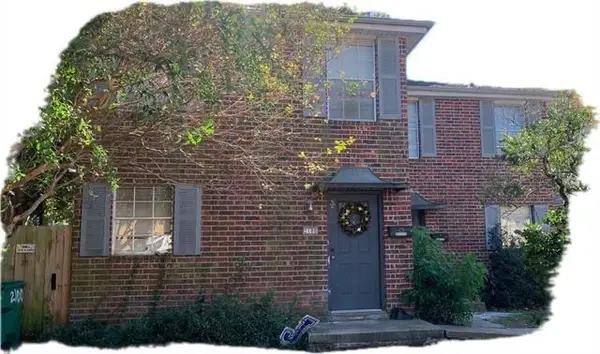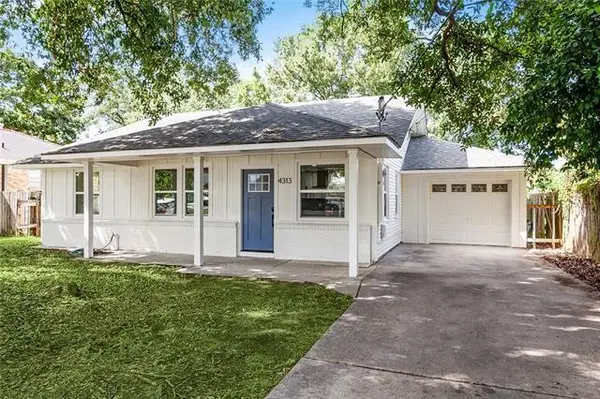527 Glendale Drive, Metairie, LA 70001
Local realty services provided by:ERA TOP AGENT REALTY
527 Glendale Drive,Metairie, LA 70001
$2,365,000
- 4 Beds
- 5 Baths
- 3,856 sq. ft.
- Single family
- Active
Listed by: sarah rieger
Office: realty one group immobilia
MLS#:2507838
Source:LA_GSREIN
Price summary
- Price:$2,365,000
- Price per sq. ft.:$497.89
About this home
Old Metairie Elegance | Custom-Built by RMC Construction | Designed by Shawn Mitchel, Onsite Design.
Welcome to your dream home in the heart of Old Metairie—an exquisite custom build by the award-winning RMC Construction and designed by the visionary Shawn Mitchel of Onsite Design. This residence is a masterclass in refined luxury and architectural sophistication.
Offering four bedrooms and four and a half bathrooms, every inch of this home is curated with the highest level of craftsmanship and detail. From bespoke Parisian wallpaper to top-of-the-line Thermador appliances, the finishes throughout are nothing short of extraordinary.
Highlights Include:
Coffered & reeded ceilings in the living room and kitchen, creating architectural depth and distinction.
Barrel-vaulted ceiling and reeded art wall in the formal dining room—a breathtaking focal point for elegant entertaining.
A double foyer that opens to a secret garden dining area, ideal for intimate gatherings under the glow of the traditional gas lanterns.
Designer kitchen with quartz slab backsplash, custom cabinetry, hand sculpted hood over chef's commercial stove.
Media room perfect for movie nights or game-day hosting.
Outdoor kitchen and entertaining terrace with a diamond espalier wall and every convenience for showing off your BBQing and bartending skills.
Library/Music Room with optional floor-to-ceiling built-ins making it a serene retreat for music play or writing your next novel.
Please note: This home comes elevator ready and there are still many options for buyer's to add their unique style into this very stylish home.
This home is a true work of art—classic in style, modern in functionality, and perfectly tailored to luxurious living in Metairie’s most sought-after neighborhoods. Call today for our detailed "lookbook"!
Contact an agent
Home facts
- Year built:2026
- Listing ID #:2507838
- Added:238 day(s) ago
- Updated:February 13, 2026 at 04:01 PM
Rooms and interior
- Bedrooms:4
- Total bathrooms:5
- Full bathrooms:4
- Half bathrooms:1
- Living area:3,856 sq. ft.
Heating and cooling
- Cooling:2 Units
- Heating:Central, Heating
Structure and exterior
- Roof:Shingle
- Year built:2026
- Building area:3,856 sq. ft.
- Lot area:0.14 Acres
Utilities
- Water:Public
- Sewer:Public Sewer
Finances and disclosures
- Price:$2,365,000
- Price per sq. ft.:$497.89
New listings near 527 Glendale Drive
- New
 $350,000Active6 beds 2 baths2,250 sq. ft.
$350,000Active6 beds 2 baths2,250 sq. ft.205-207 N Woodlawn Avenue, Metairie, LA 70001
MLS# 2542209Listed by: KELLER WILLIAMS REALTY 455-0100 - New
 $420,000Active3 beds 2 baths1,640 sq. ft.
$420,000Active3 beds 2 baths1,640 sq. ft.412 Trudeau Drive, Metairie, LA 70003
MLS# 2542705Listed by: KELLER WILLIAMS REALTY 455-0100 - New
 $465,000Active3 beds 2 baths1,706 sq. ft.
$465,000Active3 beds 2 baths1,706 sq. ft.2 Fairlane Drive, Metairie, LA 70003
MLS# 2542647Listed by: KELLER WILLIAMS REALTY 455-0100 - New
 $299,000Active3 beds 2 baths1,200 sq. ft.
$299,000Active3 beds 2 baths1,200 sq. ft.5616 Morton Street, Metairie, LA 70003
MLS# 2541043Listed by: NOLA LIVING REALTY - New
 $99,000Active2 beds 2 baths1,008 sq. ft.
$99,000Active2 beds 2 baths1,008 sq. ft.1401 Lake Avenue #D3, Metairie, LA 70005
MLS# 2541355Listed by: RE/MAX AFFILIATES - New
 $309,000Active5 beds 3 baths2,084 sq. ft.
$309,000Active5 beds 3 baths2,084 sq. ft.601 Focis Street, Metairie, LA 70005
MLS# 2537191Listed by: COMPASS GARDEN DISTRICT (LATT18) - New
 $228,000Active2 beds 2 baths1,325 sq. ft.
$228,000Active2 beds 2 baths1,325 sq. ft.4509 Shaw Street #204, Metairie, LA 70001
MLS# 2542437Listed by: COMPASS KENNER (LATT30) - New
 $349,000Active3 beds 3 baths3,600 sq. ft.
$349,000Active3 beds 3 baths3,600 sq. ft.2100 02 Caswell Lane, Metairie, LA 70001
MLS# 2541603Listed by: RE/MAX AFFILIATES - New
 $320,000Active3 beds 2 baths1,360 sq. ft.
$320,000Active3 beds 2 baths1,360 sq. ft.4313 Lenora Street, Metairie, LA 70001
MLS# 2542359Listed by: RE/MAX LIVING - New
 $299,000Active2 beds 2 baths2,083 sq. ft.
$299,000Active2 beds 2 baths2,083 sq. ft.4828 30 Condor Avenue, Metairie, LA 70001
MLS# 2542149Listed by: PRIEUR PROPERTIES, LLC

