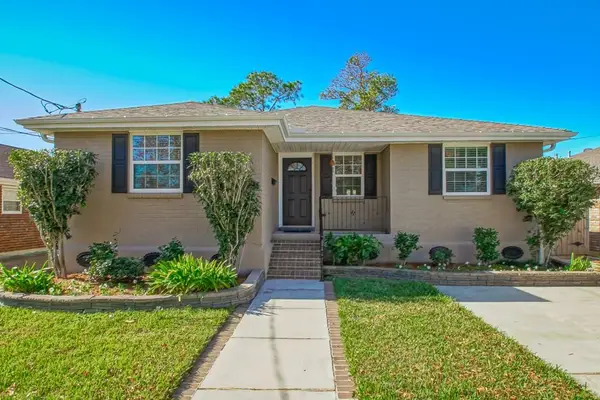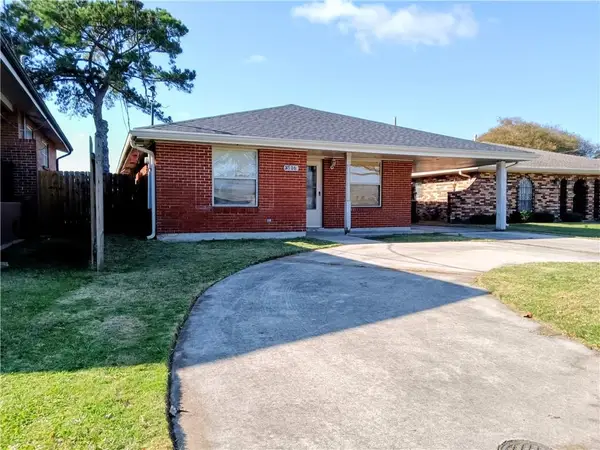530 Glendale Drive, Metairie, LA 70001
Local realty services provided by:ERA Sarver Real Estate
530 Glendale Drive,Metairie, LA 70001
$2,245,000
- 6 Beds
- 6 Baths
- 5,135 sq. ft.
- Single family
- Active
Listed by: chris smith
Office: keller williams realty new orleans
MLS#:2496258
Source:LA_GSREIN
Price summary
- Price:$2,245,000
- Price per sq. ft.:$394
About this home
Introducing a BRAND NEW and EXQUISITE HOME ~ meticulously crafted and flawlessly executed by the esteemed and highly sought-after RMC Construction. This best-in-class residence is a triumph of design, quality, and sophistication, showcasing only the finest materials and finishes—from the striking front entrance to the spacious covered back patio complete with a fully equipped outdoor kitchen.<br><br>
Behind its stately façade lies a custom-built architectural showpiece offering 5–6 bedrooms, 4 full and 2 half bathrooms, and an attached garage. A gracious formal foyer sets the tone for a home that exudes timeless elegance while offering exceptional functionality.<br><br>
At the heart of the home, the chef’s Gourmet Kitchen dazzles with top-of-the-line stainless steel appliances, exquisite Quartzite countertops, custom cabinetry, a hidden walk-in pantry, and a light-filled breakfast room framed by a dramatic wall of windows overlooking the expansive fenced-in backyard.<br><br>
Every room—from the banquet-sized formal dining room to the oversized den and family room featuring a gas fireplace and custom-installed Art TV—has been thoughtfully designed for both grand entertaining and relaxed everyday living. The main level also includes a chic, highly functional mudroom, a mission control home office, and an elevator for seamless access to all levels.<br><br>
Upstairs, soaring 14-foot ceilings set the stage for a versatile den, media room, or home gym, while the palatial primary suite offers a serene sanctuary of soft natural light, French-inspired millwork, and an unforgettable spa-style bathroom. The Diva’s Dream Walk-In Closet and Dressing Room is truly one-of-a-kind—designed to rival any luxury boutique.<br><br>
This home is as financially sound as it is visually stunning. Constructed with high-efficiency HVAC systems and energy-conscious building materials, it offers exceptionally low monthly utility costs. Located in an X flood zone, it also benefits from remarkably affordable insurance rates for a home of this size and caliber—only $10,314 per year for homeowners insurance, and $1,272 per year for flood insurance.<br><br>
Each bathroom is finished with timeless designer tile, premium fixtures, and an unwavering attention to detail. Light-filled interiors, soaring ceilings, and world-class construction combine to deliver a lifestyle of elegance, efficiency, and lasting value.<br><br>
This is not just a home—it is a legacy property. One of the finest new construction offerings in all of Old Metairie.<br><br>
Contact an agent
Home facts
- Year built:2024
- Listing ID #:2496258
- Added:251 day(s) ago
- Updated:December 17, 2025 at 08:24 PM
Rooms and interior
- Bedrooms:6
- Total bathrooms:6
- Full bathrooms:4
- Half bathrooms:2
- Living area:5,135 sq. ft.
Heating and cooling
- Cooling:2 Units, Central Air
- Heating:Central, Heating, Multiple Heating Units
Structure and exterior
- Roof:Metal, Reflective, Shingle
- Year built:2024
- Building area:5,135 sq. ft.
Utilities
- Water:Public
- Sewer:Public Sewer
Finances and disclosures
- Price:$2,245,000
- Price per sq. ft.:$394
New listings near 530 Glendale Drive
- New
 $1,049,000Active4 beds 4 baths3,209 sq. ft.
$1,049,000Active4 beds 4 baths3,209 sq. ft.420 Metairie Heights Avenue, Metairie, LA 70001
MLS# 2534342Listed by: KELLER WILLIAMS REALTY 455-0100 - New
 $235,000Active4 beds 2 baths1,600 sq. ft.
$235,000Active4 beds 2 baths1,600 sq. ft.713 15 Bell Street, Metairie, LA 70003
MLS# 2535060Listed by: MERCER REALTY GROUP - New
 $355,000Active4 beds 3 baths2,000 sq. ft.
$355,000Active4 beds 3 baths2,000 sq. ft.1724 Sandra Avenue, Metairie, LA 70003
MLS# 2531839Listed by: RUTTER REALTY, LLC - New
 $3,000,000Active5 beds 7 baths5,646 sq. ft.
$3,000,000Active5 beds 7 baths5,646 sq. ft.116 Brockenbraugh Court, Metairie, LA 70005
MLS# 2534905Listed by: COMPASS HISTORIC (LATT09) - New
 $260,000Active1 beds 1 baths828 sq. ft.
$260,000Active1 beds 1 baths828 sq. ft.420 Metairie Hammond Highway #127, Metairie, LA 70005
MLS# 2534065Listed by: RE/MAX AFFILIATES - New
 $1,050,000Active4 beds 3 baths2,822 sq. ft.
$1,050,000Active4 beds 3 baths2,822 sq. ft.3005 44th Street, Metairie, LA 70001
MLS# 2534563Listed by: STUMPF REALTY, LLC - New
 $425,000Active4 beds 2 baths1,700 sq. ft.
$425,000Active4 beds 2 baths1,700 sq. ft.4624 Barnett Street, Metairie, LA 70006
MLS# 2534755Listed by: HOSPITALITY REALTY - New
 $179,000Active3 beds 2 baths1,670 sq. ft.
$179,000Active3 beds 2 baths1,670 sq. ft.3516 Transcontinental Drive, Metairie, LA 70006
MLS# 2534632Listed by: PARK PLACE REALTY, INC. - New
 $119,900Active0 Acres
$119,900Active0 Acres212 Trudeau Drive, Metairie, LA 70003
MLS# 2534567Listed by: HOMESMART REALTY SOUTH - New
 $264,900Active4 beds 3 baths2,158 sq. ft.
$264,900Active4 beds 3 baths2,158 sq. ft.6516 Boutall Street, Metairie, LA 70003
MLS# 2534698Listed by: KAIZEN HOME SALES AND SERVICES, LLC
