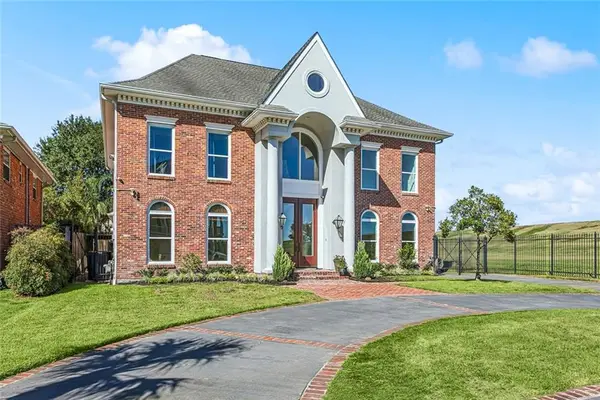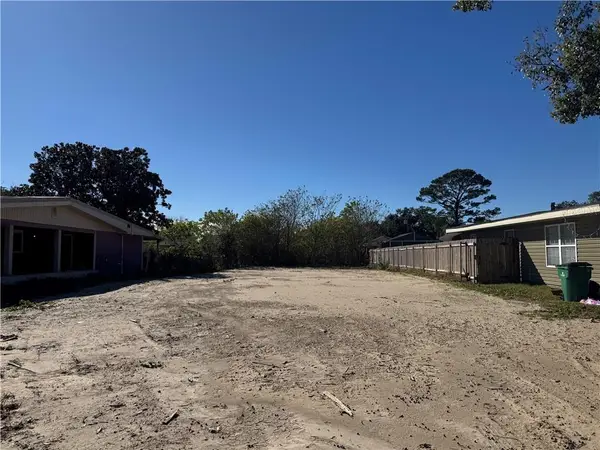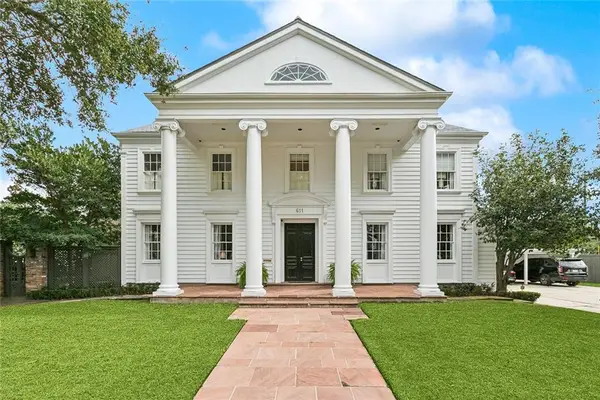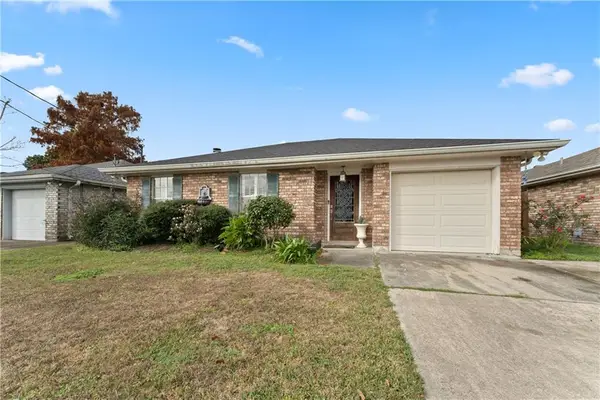5350 Purdue Drive, Metairie, LA 70003
Local realty services provided by:ERA TOP AGENT REALTY
5350 Purdue Drive,Metairie, LA 70003
$1,699,900
- 6 Beds
- 4 Baths
- 4,308 sq. ft.
- Single family
- Active
Listed by: scott gibson
Office: realty executives sela
MLS#:2523262
Source:LA_GSREIN
Price summary
- Price:$1,699,900
- Price per sq. ft.:$303.34
About this home
Located on a secluded street, this remarkable New Construction is just steps from Lake Pontchartrain with Lake and Levee Views!! Enjoy the large backyard with 2 patios for entertaining, rear yard access with double driveway, detached garage, and automatic iron security gates. As you enter through the impressive double 8 ft mahogony wood entry doors, you'll be struck by the designer lighting throughout, 11' ceilings with custom crown molding, and an abundance of natural light. Enjoy the Dream Gourmet Kitchen featuring Side by Side 30" refrigerator and 30" freezer, 48" eight burner stove, under-counter microwave, Quartzite countertops and an enormous 10x5 island overlooking the large den with exquisite gas fireplace!! In the first floor primary bathroom you can relax in the beautiful stand alone vessel tub or separate shower, double sinks, and marble flooring! First floor also features a second bedroom/office for convenience. 2nd Floor amenities include 2 full bathrooms, 4 bedrooms, plus a separate game room for entertainment, and the third floor media room has remarkable views of the lake!! Don't miss this one of kind GEM!! Call today for more information or to schedule an appointment. Anticipated completion date of 12/15/2025
Contact an agent
Home facts
- Year built:2025
- Listing ID #:2523262
- Added:91 day(s) ago
- Updated:January 01, 2026 at 04:44 PM
Rooms and interior
- Bedrooms:6
- Total bathrooms:4
- Full bathrooms:3
- Half bathrooms:1
- Living area:4,308 sq. ft.
Heating and cooling
- Cooling:Central Air
- Heating:Central, Heating
Structure and exterior
- Roof:Asphalt, Shingle
- Year built:2025
- Building area:4,308 sq. ft.
Utilities
- Water:Public
- Sewer:Public Sewer
Finances and disclosures
- Price:$1,699,900
- Price per sq. ft.:$303.34
New listings near 5350 Purdue Drive
- New
 $333,000Active4 beds 2 baths1,811 sq. ft.
$333,000Active4 beds 2 baths1,811 sq. ft.6312 Schouest Street, Metairie, LA 70003
MLS# 2536121Listed by: GOOD ROOTS REALTY, LLC - New
 $1,649,000Active6 beds 7 baths5,251 sq. ft.
$1,649,000Active6 beds 7 baths5,251 sq. ft.3928 Edenborn Avenue, Metairie, LA 70002
MLS# 2536016Listed by: PRIEUR PROPERTIES, LLC - New
 $460,000Active4 beds 3 baths2,348 sq. ft.
$460,000Active4 beds 3 baths2,348 sq. ft.5009 Jeannette Drive, Metairie, LA 70003
MLS# 2536047Listed by: HOMESMART REALTY SOUTH - New
 $145,000Active2 beds 1 baths832 sq. ft.
$145,000Active2 beds 1 baths832 sq. ft.4520 Prairie Street, Metairie, LA 70001
MLS# 2535746Listed by: 1 PERCENT LISTS UNITED - New
 $105,000Active0.17 Acres
$105,000Active0.17 Acres8008 Versailles Street, Metairie, LA 70003
MLS# 2535892Listed by: REVE, REALTORS - Open Tue, 11am to 2pmNew
 $2,995,000Active5 beds 9 baths5,882 sq. ft.
$2,995,000Active5 beds 9 baths5,882 sq. ft.611 Hector Avenue, Metairie, LA 70005
MLS# 2535664Listed by: MCCARTHY GROUP REALTORS - Open Sun, 11am to 1pmNew
 $270,000Active3 beds 3 baths2,135 sq. ft.
$270,000Active3 beds 3 baths2,135 sq. ft.3733 Annette Drive, Metairie, LA 70001
MLS# 2535839Listed by: HOSPITALITY REALTY - New
 Listed by ERA$259,000Active3 beds 2 baths1,344 sq. ft.
Listed by ERA$259,000Active3 beds 2 baths1,344 sq. ft.1512 Massachusetts Avenue, Kenner, LA 70062
MLS# 2535764Listed by: ERA TOP AGENT REALTY - New
 $624,900Active8 beds 8 baths4,326 sq. ft.
$624,900Active8 beds 8 baths4,326 sq. ft.3000 12th Street, Metairie, LA 70002
MLS# 2535713Listed by: NOLA LIVING REALTY - New
 $399,000Active4 beds 3 baths3,500 sq. ft.
$399,000Active4 beds 3 baths3,500 sq. ft.3917 Neyrey Drive, Metairie, LA 70002
MLS# 2535700Listed by: PROPERTIES PREFERRED
