537 Beverly Garden Drive, Metairie, LA 70001
Local realty services provided by:ERA Sarver Real Estate
537 Beverly Garden Drive,Metairie, LA 70001
$310,000
- 3 Beds
- 2 Baths
- 2,126 sq. ft.
- Single family
- Active
Listed by: sherri monteforte
Office: lepre living realty llc.
MLS#:2457916
Source:LA_GSREIN
Price summary
- Price:$310,000
- Price per sq. ft.:$118.19
About this home
Priced To Sell!! The Charm Of This Unique, Solid Brick Home Situated On A Soaring 85 x 108 Corner Lot, Offers Numerous Possibilities. The Main Living Area, Encompassing 1,400 Square Feet, Featuring A Full-Length Ranch Style Porch, The Original Living, Dining, Kitchen And Den Are Awaiting Your Stylish Updates.
An Additional, 726 Square Foot Spacious Bonus Room Offers Access From The House Or Private Entryway, Complete With A Bay Window Providing A Cozy Light-Filled Nook For Relaxing, Crowned By A Rare And Elegant Bell-Shaped Roof, Handcrafted By The Original Owner. Additional Features Include Vaulted Ceilings With Wood Beams And A Spacious Laundry Room. With Just A Few Updates, This Versatile Space Can Be Utilized As Extra Living Quarters Or To Accommodate Extended Family Or Guest.
The Exterior Features Include A Covered Patio (15.2 x 20.6) Overlooking A Large Yard, Shaded By A Majestic Oak Tree, Creating A Serene, Park-Like Setting. A Spacious Storage Shed That Can Also Be Utilized As A Workshop (18.3 x 24.2) Newer Roof (2 Yrs. Old) And Rear Yard Access. Enjoy The Tranquility Of The Buffer Green Space, Which Provides A Natural Barrier Between Properties, While Enhancing The Charm Of The Surroundings.
Contact an agent
Home facts
- Year built:1959
- Listing ID #:2457916
- Added:489 day(s) ago
- Updated:November 15, 2025 at 07:07 PM
Rooms and interior
- Bedrooms:3
- Total bathrooms:2
- Full bathrooms:2
- Living area:2,126 sq. ft.
Heating and cooling
- Cooling:Window Unit(s)
- Heating:Central, Heating, Window Unit
Structure and exterior
- Roof:Shingle
- Year built:1959
- Building area:2,126 sq. ft.
- Lot area:0.2 Acres
Utilities
- Water:Public
- Sewer:Public Sewer
Finances and disclosures
- Price:$310,000
- Price per sq. ft.:$118.19
New listings near 537 Beverly Garden Drive
- New
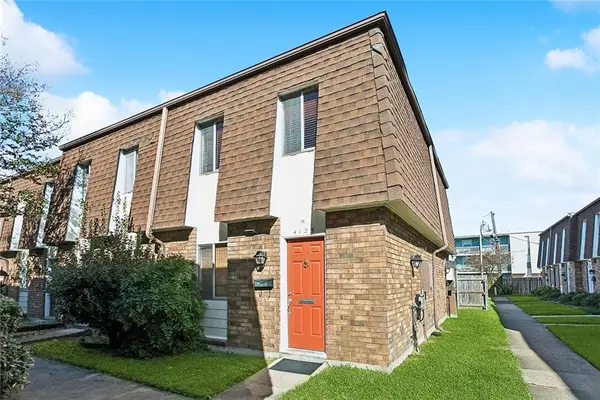 $150,000Active2 beds 2 baths1,100 sq. ft.
$150,000Active2 beds 2 baths1,100 sq. ft.4125 Division Street #4125, Metairie, LA 70002
MLS# 2531097Listed by: CRESCENT SOTHEBY'S INTERNATIONAL - New
 $1,150,000Active5 beds 5 baths3,213 sq. ft.
$1,150,000Active5 beds 5 baths3,213 sq. ft.3108 39th Street, Metairie, LA 70001
MLS# 2530825Listed by: NOLA LIVING REALTY - Open Sat, 1 to 2:30pmNew
 $375,000Active3 beds 2 baths1,492 sq. ft.
$375,000Active3 beds 2 baths1,492 sq. ft.1800 Green Acres Road, Metairie, LA 70003
MLS# 2530776Listed by: FQR REALTORS - New
 $251,300Active3 beds 2 baths1,600 sq. ft.
$251,300Active3 beds 2 baths1,600 sq. ft.6101 Marcie Street, Metairie, LA 70003
MLS# 2530979Listed by: REALHOME SERVICES AND SOLUTIONS, INC. - New
 $360,000Active4 beds 2 baths1,900 sq. ft.
$360,000Active4 beds 2 baths1,900 sq. ft.508 Sena Drive, Metairie, LA 70005
MLS# 2530385Listed by: KELLER WILLIAMS NOLA NORTHLAKE - New
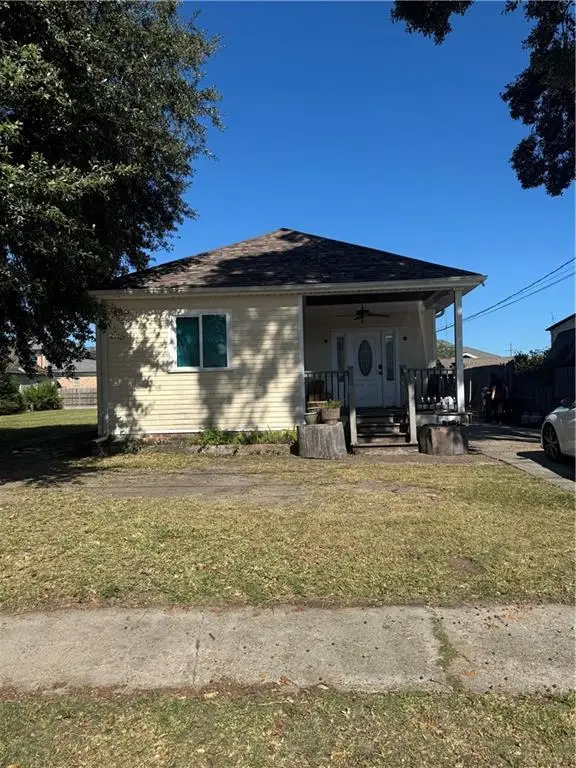 $400,000Active0.24 Acres
$400,000Active0.24 Acres1903 Homer Street, Metairie, LA 70005
MLS# 2530960Listed by: DOWNTOWN REALTY - New
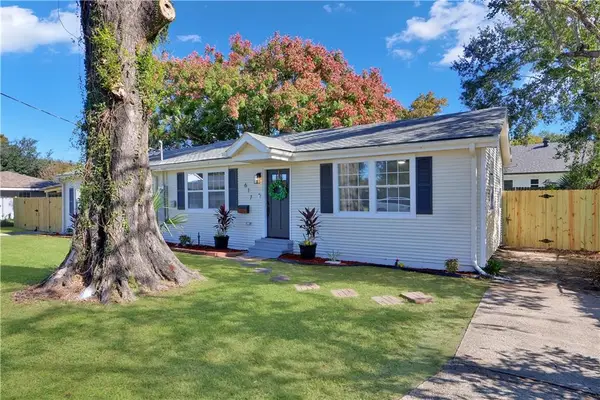 $279,999Active3 beds 2 baths1,450 sq. ft.
$279,999Active3 beds 2 baths1,450 sq. ft.617 Darlene Avenue, Metairie, LA 70003
MLS# 2527117Listed by: UNITED REAL ESTATE PARTNERS LLC - Open Sat, 2 to 4pmNew
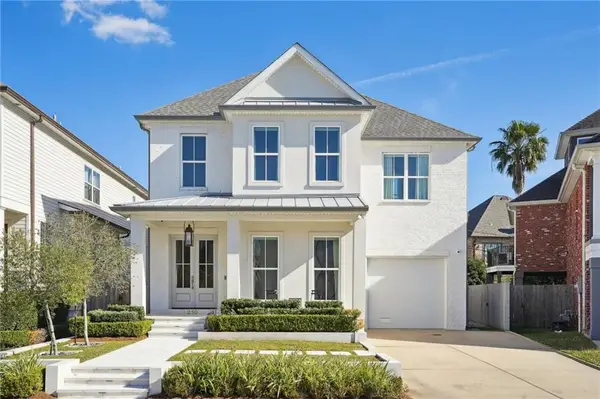 $1,129,000Active4 beds 4 baths3,087 sq. ft.
$1,129,000Active4 beds 4 baths3,087 sq. ft.210 E Maple Ridge Drive, Metairie, LA 70001
MLS# 2529896Listed by: PRIEUR PROPERTIES, LLC - New
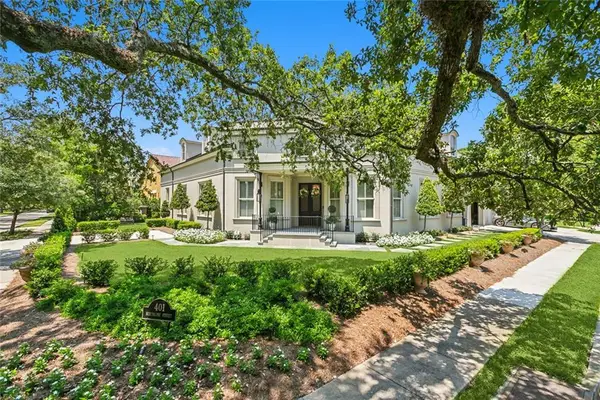 $2,999,900Active6 beds 6 baths8,580 sq. ft.
$2,999,900Active6 beds 6 baths8,580 sq. ft.401 Northline Street, Metairie, LA 70005
MLS# 2530628Listed by: MCCARTHY GROUP REALTORS - New
 $129,999Active2 beds 1 baths1,025 sq. ft.
$129,999Active2 beds 1 baths1,025 sq. ft.1312 S Howard Avenue, Metairie, LA 70003
MLS# 2530731Listed by: GULF SOUTH INTERNATIONAL, REALTORS, LLC
