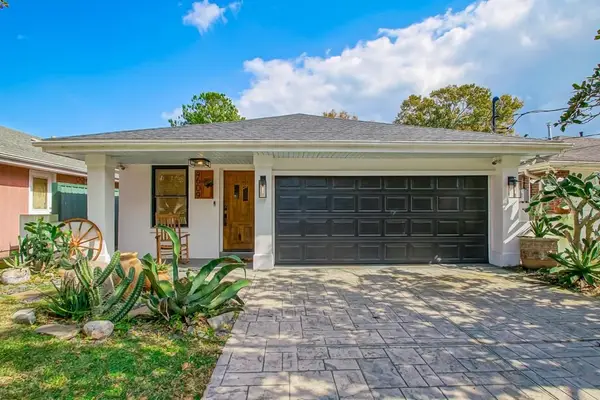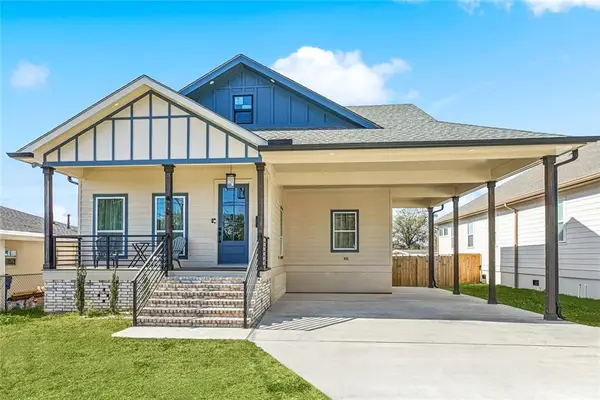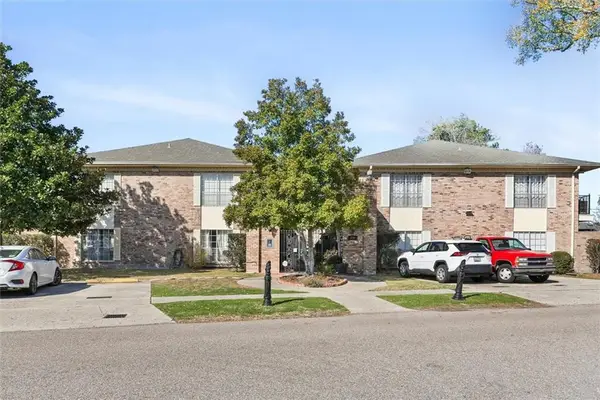661 E William David Parkway, Metairie, LA 70005
Local realty services provided by:ERA Sarver Real Estate
661 E William David Parkway,Metairie, LA 70005
$449,500
- 4 Beds
- 3 Baths
- 2,740 sq. ft.
- Single family
- Active
Listed by: allison forister, clint lacour
Office: reve, realtors
MLS#:2517634
Source:LA_GSREIN
Price summary
- Price:$449,500
- Price per sq. ft.:$122.65
About this home
Welcome to this beautifully maintained 4-bedroom, 3-bathroom home in the heart of Metairie! Built in 2005, this residence offers nearly 2,740 sq. ft. of living space with timeless details and modern efficiency. Step inside to soaring 9’ ceilings downstairs and elegant crown molding throughout, complemented by recessed lighting, ceiling fans, and two cozy gas fireplaces. The spacious kitchen boasts granite countertops, stainless steel appliances, a walk-in pantry, and plenty of storage making it perfect for everyday living. The primary suite is conveniently located downstairs and features a large walk-in closet, ensuite bath with a jetted soaking tub, and direct access to the backyard. Upstairs, you’ll find three additional bedrooms and a full bath, providing ample space for family or guests. Enjoy outdoor living under the 12x22 covered patio overlooking the private backyard, complete with rear yard access and room to park a boat. A workshop can easily double as extra storage, a gardening shed, a craft room, or even be adapted into a home gym.
Contact an agent
Home facts
- Year built:2005
- Listing ID #:2517634
- Added:177 day(s) ago
- Updated:February 14, 2026 at 04:09 PM
Rooms and interior
- Bedrooms:4
- Total bathrooms:3
- Full bathrooms:3
- Living area:2,740 sq. ft.
Heating and cooling
- Cooling:2 Units, Attic Fan, Central Air
- Heating:Central, Heating, Multiple Heating Units
Structure and exterior
- Roof:Asphalt
- Year built:2005
- Building area:2,740 sq. ft.
- Lot area:0.13 Acres
Utilities
- Water:Public
- Sewer:Public Sewer
Finances and disclosures
- Price:$449,500
- Price per sq. ft.:$122.65
New listings near 661 E William David Parkway
- New
 $449,000Active3 beds 2 baths1,672 sq. ft.
$449,000Active3 beds 2 baths1,672 sq. ft.4609 Richland Avenue, Metairie, LA 70002
MLS# 2542940Listed by: HOSPITALITY REALTY - New
 $239,000Active3 beds 2 baths1,780 sq. ft.
$239,000Active3 beds 2 baths1,780 sq. ft.1604 Riviere Avenue, Metairie, LA 70003
MLS# 2542857Listed by: NOLA LIVING REALTY - New
 $350,000Active6 beds 2 baths2,250 sq. ft.
$350,000Active6 beds 2 baths2,250 sq. ft.205-207 N Woodlawn Avenue, Metairie, LA 70001
MLS# 2542209Listed by: KELLER WILLIAMS REALTY 455-0100 - New
 $420,000Active3 beds 2 baths1,640 sq. ft.
$420,000Active3 beds 2 baths1,640 sq. ft.412 Trudeau Drive, Metairie, LA 70003
MLS# 2542705Listed by: KELLER WILLIAMS REALTY 455-0100 - New
 $499,999Active3 beds 4 baths2,618 sq. ft.
$499,999Active3 beds 4 baths2,618 sq. ft.3909 Simone Garden Street, Metairie, LA 70002
MLS# 2541957Listed by: NOLA LIVING REALTY - New
 $465,000Active3 beds 2 baths1,706 sq. ft.
$465,000Active3 beds 2 baths1,706 sq. ft.2 Fairlane Drive, Metairie, LA 70003
MLS# 2542647Listed by: KELLER WILLIAMS REALTY 455-0100 - New
 $299,000Active3 beds 2 baths1,200 sq. ft.
$299,000Active3 beds 2 baths1,200 sq. ft.5616 Morton Street, Metairie, LA 70003
MLS# 2541043Listed by: NOLA LIVING REALTY - New
 $99,000Active2 beds 2 baths1,008 sq. ft.
$99,000Active2 beds 2 baths1,008 sq. ft.1401 Lake Avenue #D3, Metairie, LA 70005
MLS# 2541355Listed by: RE/MAX AFFILIATES - New
 $309,000Active5 beds 3 baths2,084 sq. ft.
$309,000Active5 beds 3 baths2,084 sq. ft.601 Focis Street, Metairie, LA 70005
MLS# 2537191Listed by: COMPASS GARDEN DISTRICT (LATT18) - New
 $228,000Active2 beds 2 baths1,325 sq. ft.
$228,000Active2 beds 2 baths1,325 sq. ft.4509 Shaw Street #204, Metairie, LA 70001
MLS# 2542437Listed by: COMPASS KENNER (LATT30)

