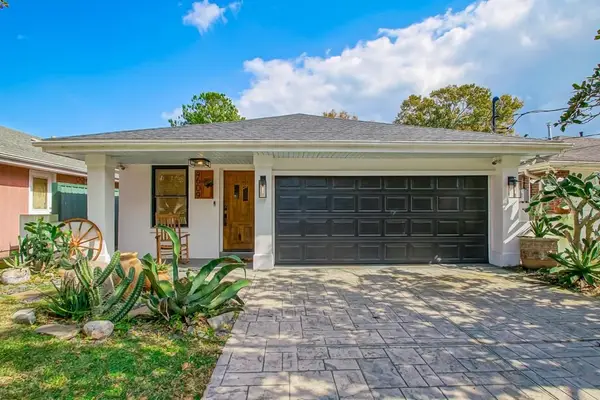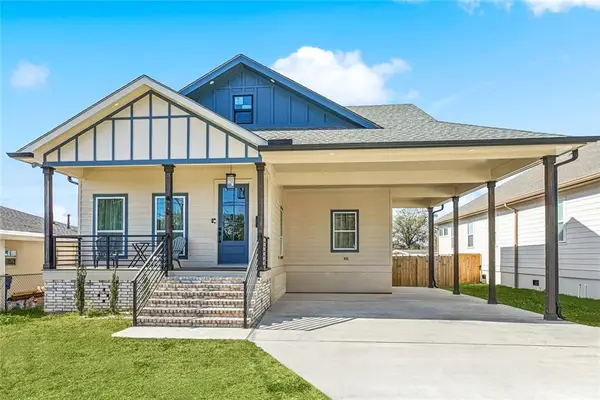719 N Turnbull Drive, Metairie, LA 70001
Local realty services provided by:ERA TOP AGENT REALTY
719 N Turnbull Drive,Metairie, LA 70001
$359,000
- 3 Beds
- 3 Baths
- 2,200 sq. ft.
- Single family
- Active
Listed by: debbie ferrante
Office: crane realtors
MLS#:2497695
Source:LA_GSREIN
Price summary
- Price:$359,000
- Price per sq. ft.:$138.08
About this home
The main level of this well-maintained Metairie townhome features a spacious open floor plan boasting a bright and airy living area great for both relaxation and entertaining that opens to a shaded, restful backyard patio. Enjoy the private outdoor area for unwinding or grilling. The expansive kitchen has a large pantry, stainless steel appliances, gas stove, and ample granite countertop space making meal prep a joy. Upstairs, the primary suite includes a generous walk-in closet and beautifully appointed en-suite bathroom with separate sinks. Two additional bedrooms provide flexible living options whether for family, guests, or a home office. Great closet space. Minutes from schools, shopping, and dining options, with convenient access to major streets for quick commutes. 2 A/C units with new upstairs air compressor. Brand new energy efficient washer and dryer + current furnishings and 65’ TV remain. 10 foot ceilings down and 9 foot ceilings upstairs with ceiling fans throughout. Attached garage + 2 off-street parking spaces. Interior
freshly painted in beautiful Pale Oak shade. Low maintenance and utilities. 1year Home Warranty included.
Contact an agent
Home facts
- Year built:2016
- Listing ID #:2497695
- Added:300 day(s) ago
- Updated:February 14, 2026 at 04:09 PM
Rooms and interior
- Bedrooms:3
- Total bathrooms:3
- Full bathrooms:2
- Half bathrooms:1
- Living area:2,200 sq. ft.
Heating and cooling
- Cooling:2 Units, Central Air
- Heating:Central, Heating, Multiple Heating Units
Structure and exterior
- Roof:Asphalt, Shingle
- Year built:2016
- Building area:2,200 sq. ft.
Utilities
- Water:Public
- Sewer:Public Sewer
Finances and disclosures
- Price:$359,000
- Price per sq. ft.:$138.08
New listings near 719 N Turnbull Drive
- New
 $239,000Active6 beds 4 baths2,915 sq. ft.
$239,000Active6 beds 4 baths2,915 sq. ft.719 N Elm Street, Metairie, LA 70003
MLS# 2542995Listed by: LEONE GNO REALTY LLC - New
 $315,000Active3 beds 1 baths1,100 sq. ft.
$315,000Active3 beds 1 baths1,100 sq. ft.3408 46th Street, Metairie, LA 70001
MLS# 2542519Listed by: CENTURY 21 J. CARTER & COMPANY - Open Sun, 2 to 4pmNew
 $449,000Active3 beds 2 baths1,672 sq. ft.
$449,000Active3 beds 2 baths1,672 sq. ft.4609 Richland Avenue, Metairie, LA 70002
MLS# 2542940Listed by: HOSPITALITY REALTY - New
 $239,000Active3 beds 2 baths1,780 sq. ft.
$239,000Active3 beds 2 baths1,780 sq. ft.1604 Riviere Avenue, Metairie, LA 70003
MLS# 2542857Listed by: NOLA LIVING REALTY - New
 $350,000Active6 beds 2 baths2,250 sq. ft.
$350,000Active6 beds 2 baths2,250 sq. ft.205-207 N Woodlawn Avenue, Metairie, LA 70001
MLS# 2542209Listed by: KELLER WILLIAMS REALTY 455-0100 - New
 $420,000Active3 beds 2 baths1,640 sq. ft.
$420,000Active3 beds 2 baths1,640 sq. ft.412 Trudeau Drive, Metairie, LA 70003
MLS# 2542705Listed by: KELLER WILLIAMS REALTY 455-0100 - New
 $499,999Active3 beds 4 baths2,618 sq. ft.
$499,999Active3 beds 4 baths2,618 sq. ft.3909 Simone Garden Street, Metairie, LA 70002
MLS# 2541957Listed by: NOLA LIVING REALTY - New
 $465,000Active3 beds 2 baths1,706 sq. ft.
$465,000Active3 beds 2 baths1,706 sq. ft.2 Fairlane Drive, Metairie, LA 70003
MLS# 2542647Listed by: KELLER WILLIAMS REALTY 455-0100 - New
 $299,000Active3 beds 2 baths1,200 sq. ft.
$299,000Active3 beds 2 baths1,200 sq. ft.5616 Morton Street, Metairie, LA 70003
MLS# 2541043Listed by: NOLA LIVING REALTY - New
 $99,000Active2 beds 2 baths1,008 sq. ft.
$99,000Active2 beds 2 baths1,008 sq. ft.1401 Lake Avenue #D3, Metairie, LA 70005
MLS# 2541355Listed by: RE/MAX AFFILIATES

