900 Bonnabel Boulevard, Metairie, LA 70005
Local realty services provided by:ERA Sarver Real Estate
900 Bonnabel Boulevard,Metairie, LA 70005
$1,150,000
- 5 Beds
- 5 Baths
- 4,597 sq. ft.
- Single family
- Pending
Listed by:warren backer
Office:mcenery residential, llc.
MLS#:2517166
Source:LA_GSREIN
Price summary
- Price:$1,150,000
- Price per sq. ft.:$195.84
About this home
Iconic home located on Bonnabel Blvd just a short distance to Lake Pontchartrain and the Bonnabel Boat Launch. You will love the convenience of the restaurants and shopping all along Veterans Hwy with easy access to I-10 getting you anywhere in the city in minutes. Custom built in 1968 on parklike grounds measuring 150 x 156, the home underwent a full renovation completed in 2008-2010. The gourmet kitchen boasts Sub Zero, Viking and GE Profile appliances and opens up into the tremendous living area of the home. The Ground Floor also boasts 9.5 ft ceilings, the Primary Suite with engineered Australian Cypress flooring, a custom Travertine Marble Fireplace in the living area with a Dining Room that could handle a large banquet and the list goes on and on. Up the grand staircase, you will find 4 additional bedrooms with 2 full baths. There are 3 separate HVAC systems and a full house generator, as well. The grounds of this home are spectacular with a large inground pool for those hot Summer days, as well as manicured lawns. Located on a corner lot, there is a two car attached garage (also air conditioned), a covered parking area for an RV or boat and a circular driveway in the front of the house for easy access when entertaining guests. You really have to see this one to appreciate all that it has to offer!
Contact an agent
Home facts
- Year built:1968
- Listing ID #:2517166
- Added:48 day(s) ago
- Updated:October 04, 2025 at 08:02 AM
Rooms and interior
- Bedrooms:5
- Total bathrooms:5
- Full bathrooms:3
- Half bathrooms:2
- Living area:4,597 sq. ft.
Heating and cooling
- Cooling:3+ Units, Central Air
- Heating:Central, Heating, Multiple Heating Units
Structure and exterior
- Roof:Shingle
- Year built:1968
- Building area:4,597 sq. ft.
- Lot area:0.54 Acres
Utilities
- Water:Public
- Sewer:Public Sewer
Finances and disclosures
- Price:$1,150,000
- Price per sq. ft.:$195.84
New listings near 900 Bonnabel Boulevard
- Open Sat, 3 to 5pmNew
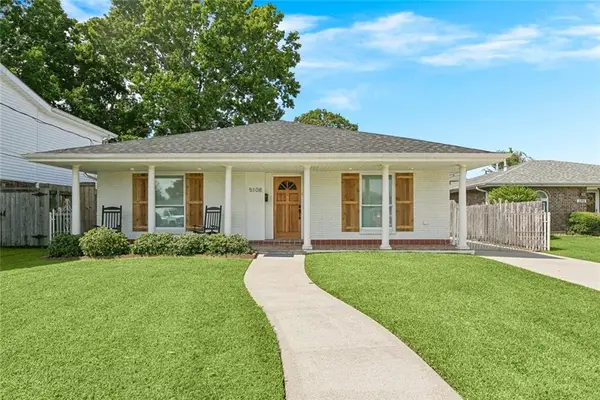 $295,000Active3 beds 2 baths1,475 sq. ft.
$295,000Active3 beds 2 baths1,475 sq. ft.5108 Alexander Drive, Metairie, LA 70003
MLS# 2524087Listed by: KELLER WILLIAMS REALTY 455-0100 - New
 $685,000Active4 beds 4 baths3,569 sq. ft.
$685,000Active4 beds 4 baths3,569 sq. ft.4901 Sunny Place, Metairie, LA 70006
MLS# 2524394Listed by: HOMESMART REALTY SOUTH - New
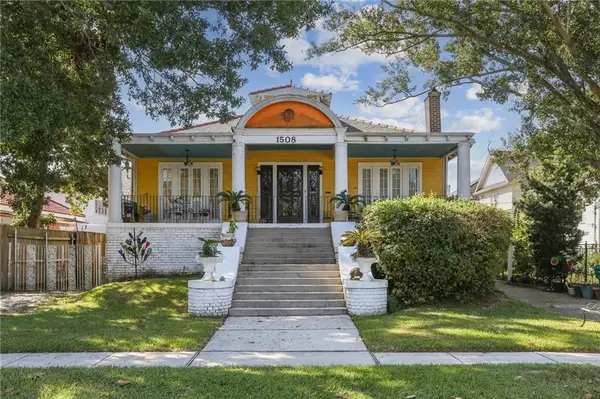 $699,000Active4 beds 4 baths4,050 sq. ft.
$699,000Active4 beds 4 baths4,050 sq. ft.1508 Ellis Parkway, Metairie, LA 70005
MLS# 2524491Listed by: PRIEUR PROPERTIES, LLC - New
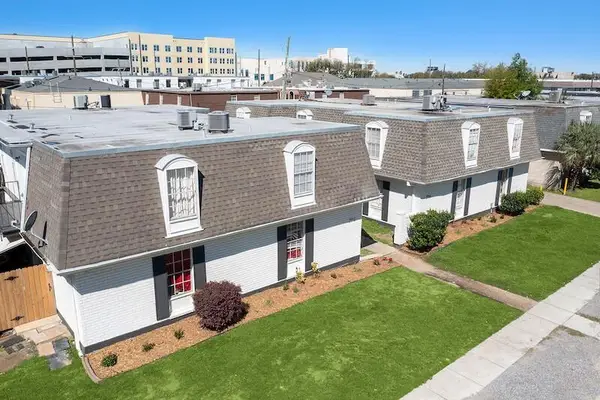 $509,000Active8 beds 4 baths3,900 sq. ft.
$509,000Active8 beds 4 baths3,900 sq. ft.2912 Houma Boulevard, Metairie, LA 70006
MLS# 2524565Listed by: HGI REALTY, LLC - New
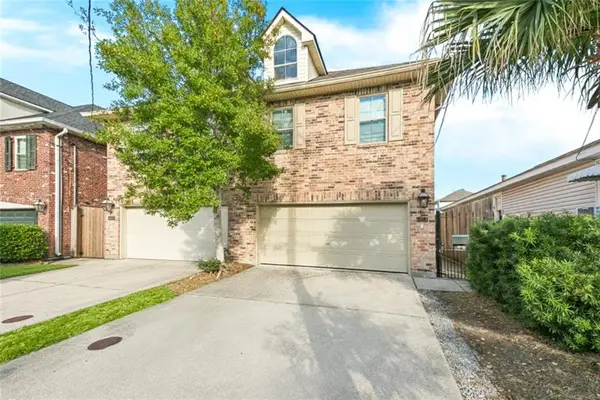 $699,000Active3 beds 3 baths2,258 sq. ft.
$699,000Active3 beds 3 baths2,258 sq. ft.435 Focis Street #A, Metairie, LA 70005
MLS# 2524367Listed by: MCCARTHY GROUP REALTORS - New
 $259,000Active3 beds 1 baths1,205 sq. ft.
$259,000Active3 beds 1 baths1,205 sq. ft.408 Linden Street, Metairie, LA 70003
MLS# 2524472Listed by: MIRAMBELL REALTY - New
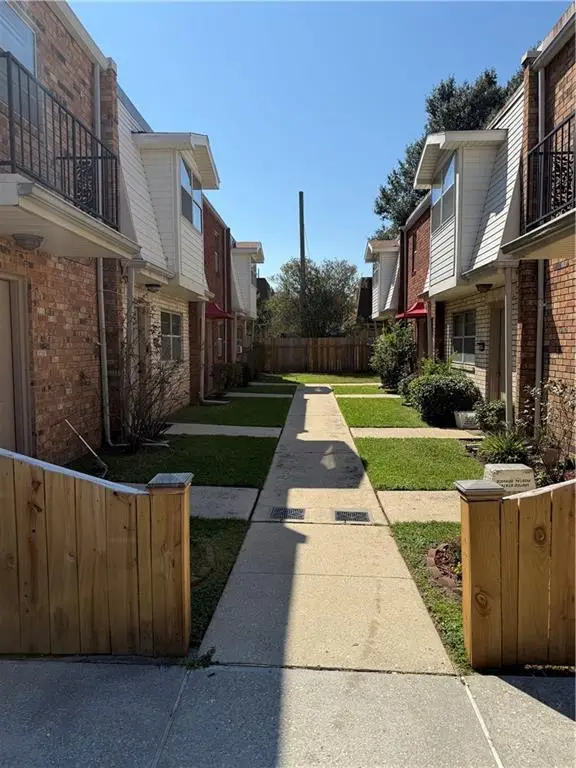 $129,900Active2 beds 2 baths1,017 sq. ft.
$129,900Active2 beds 2 baths1,017 sq. ft.3010 8th Street #3010, Metairie, LA 70002
MLS# 2524718Listed by: LEBLANC REALTY GROUP, LLC - New
 $210,000Active3 beds 2 baths1,207 sq. ft.
$210,000Active3 beds 2 baths1,207 sq. ft.7805 Monett Street, Metairie, LA 70003
MLS# 2523884Listed by: NOLA LIVING REALTY - New
 $320,000Active3 beds 3 baths2,178 sq. ft.
$320,000Active3 beds 3 baths2,178 sq. ft.1900 Cammie Avenue, Metairie, LA 70003
MLS# 2522087Listed by: HOMESMART REALTY SOUTH - New
 $650,000Active4 beds 3 baths2,100 sq. ft.
$650,000Active4 beds 3 baths2,100 sq. ft.1128 Orion Avenue, Metairie, LA 70005
MLS# 2524314Listed by: LATTER & BLUM (LATT07)
