916 Richmond Drive, Metairie, LA 70003
Local realty services provided by:ERA Sarver Real Estate
916 Richmond Drive,Metairie, LA 70003
$340,000
- 4 Beds
- 2 Baths
- 1,467 sq. ft.
- Single family
- Active
Listed by: heba awawda
Office: keller williams realty new orleans
MLS#:2504263
Source:LA_GSREIN
Price summary
- Price:$340,000
- Price per sq. ft.:$164.33
About this home
Welcome to 916 Richmond Drive!
LOCATION !! LOCATION !! just minutes from major shopping like Walmart, Sam’s Club, and the amenities of Harahan—including the Ochsner Fitness Center—this home offers unbeatable value and convenience.
located on a cul-de-sac
This beautifully updated 4-bedroom, 2-bathroom home offers a spacious, open floor plan with a modern feel, just minutes from Lafreniere Park and the convenience of Veterans Highway and Airline shopping, dining, and recreation all within easy reach.
The interior features tile flooring throughout the living room, dining area, kitchen, and primary bedroom a sleek, polished look. The kitchen has been tastefully updated and a newly added nine-foot bar grate gatherings and casual dining.
The open layout flows naturally from room to room, and all four bedrooms offer generous space, giving everyone plenty of room to spread out. The primary suite includes double sinks and a large walk-in closet, offering comfort and functionality.
Step outside to fully fenced private backyard for barbecue ,relaxing weekends, or entertaining under the stars. Whether you're hosting friends or enjoying quiet evenings at home, this outdoor space is ready to be enjoyed.
With fresh paint throughout, modern finishes, and a location Owner/Agent
Contact an agent
Home facts
- Year built:1965
- Listing ID #:2504263
- Added:140 day(s) ago
- Updated:November 15, 2025 at 07:07 PM
Rooms and interior
- Bedrooms:4
- Total bathrooms:2
- Full bathrooms:2
- Living area:1,467 sq. ft.
Heating and cooling
- Cooling:Central Air
- Heating:Gas, Heating
Structure and exterior
- Roof:Asphalt
- Year built:1965
- Building area:1,467 sq. ft.
- Lot area:0.14 Acres
Utilities
- Water:Public
- Sewer:Public Sewer
Finances and disclosures
- Price:$340,000
- Price per sq. ft.:$164.33
New listings near 916 Richmond Drive
- New
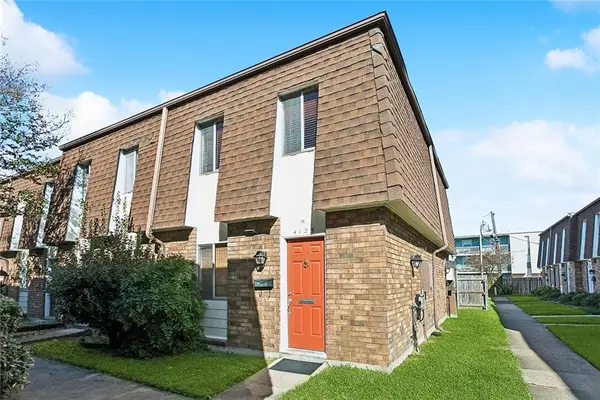 $150,000Active2 beds 2 baths1,100 sq. ft.
$150,000Active2 beds 2 baths1,100 sq. ft.4125 Division Street #4125, Metairie, LA 70002
MLS# 2531097Listed by: CRESCENT SOTHEBY'S INTERNATIONAL - New
 $1,150,000Active5 beds 5 baths3,213 sq. ft.
$1,150,000Active5 beds 5 baths3,213 sq. ft.3108 39th Street, Metairie, LA 70001
MLS# 2530825Listed by: NOLA LIVING REALTY - Open Sat, 1 to 2:30pmNew
 $375,000Active3 beds 2 baths1,492 sq. ft.
$375,000Active3 beds 2 baths1,492 sq. ft.1800 Green Acres Road, Metairie, LA 70003
MLS# 2530776Listed by: FQR REALTORS - New
 $251,300Active3 beds 2 baths1,600 sq. ft.
$251,300Active3 beds 2 baths1,600 sq. ft.6101 Marcie Street, Metairie, LA 70003
MLS# 2530979Listed by: REALHOME SERVICES AND SOLUTIONS, INC. - New
 $360,000Active4 beds 2 baths1,900 sq. ft.
$360,000Active4 beds 2 baths1,900 sq. ft.508 Sena Drive, Metairie, LA 70005
MLS# 2530385Listed by: KELLER WILLIAMS NOLA NORTHLAKE - New
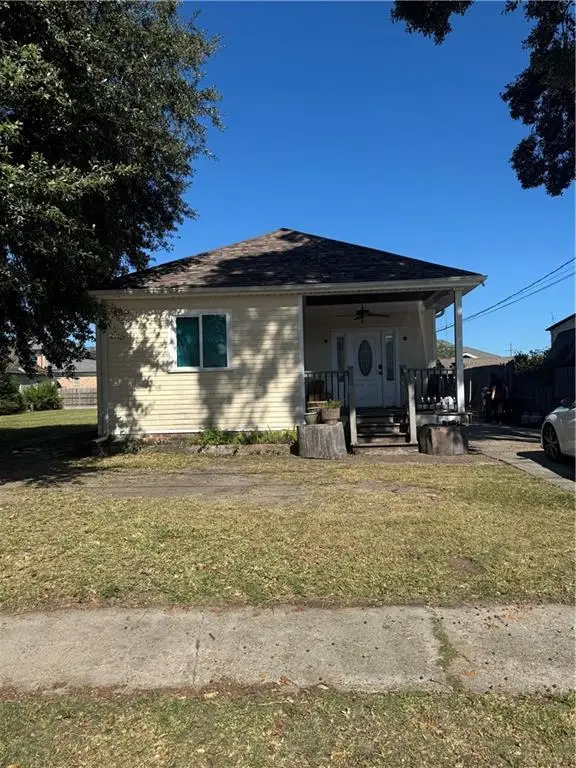 $400,000Active0.24 Acres
$400,000Active0.24 Acres1903 Homer Street, Metairie, LA 70005
MLS# 2530960Listed by: DOWNTOWN REALTY - New
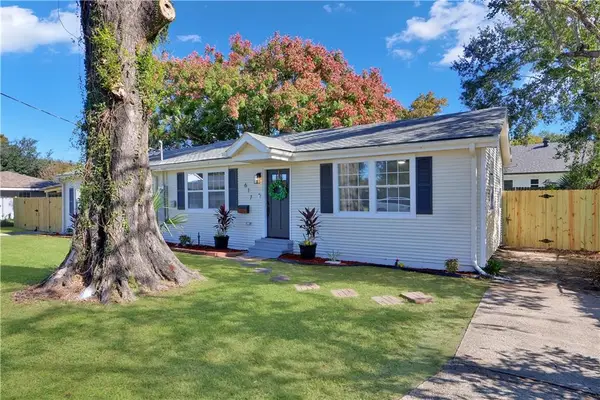 $279,999Active3 beds 2 baths1,450 sq. ft.
$279,999Active3 beds 2 baths1,450 sq. ft.617 Darlene Avenue, Metairie, LA 70003
MLS# 2527117Listed by: UNITED REAL ESTATE PARTNERS LLC - Open Sat, 2 to 4pmNew
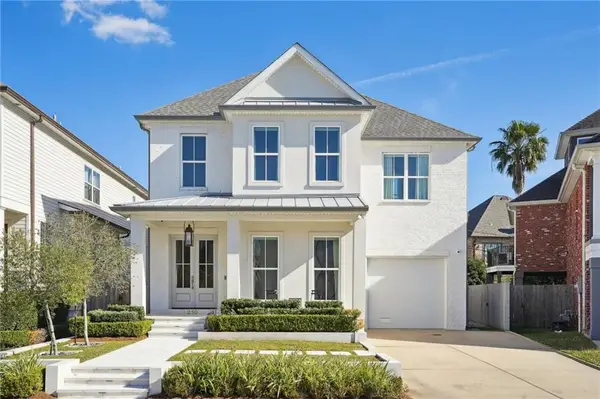 $1,129,000Active4 beds 4 baths3,087 sq. ft.
$1,129,000Active4 beds 4 baths3,087 sq. ft.210 E Maple Ridge Drive, Metairie, LA 70001
MLS# 2529896Listed by: PRIEUR PROPERTIES, LLC - New
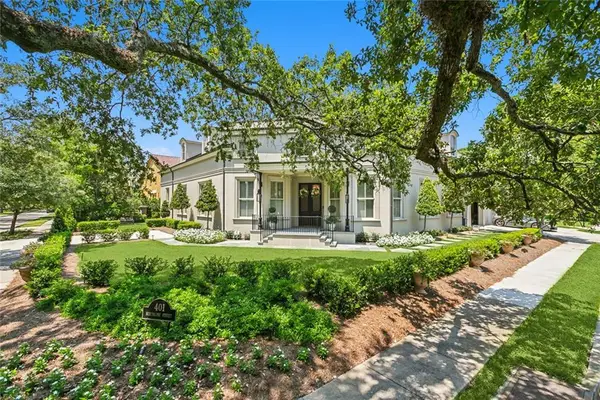 $2,999,900Active6 beds 6 baths8,580 sq. ft.
$2,999,900Active6 beds 6 baths8,580 sq. ft.401 Northline Street, Metairie, LA 70005
MLS# 2530628Listed by: MCCARTHY GROUP REALTORS - New
 $129,999Active2 beds 1 baths1,025 sq. ft.
$129,999Active2 beds 1 baths1,025 sq. ft.1312 S Howard Avenue, Metairie, LA 70003
MLS# 2530731Listed by: GULF SOUTH INTERNATIONAL, REALTORS, LLC
