1131 Caddo Street, Montgomery, LA 71454
Local realty services provided by:ERA Sarver Real Estate

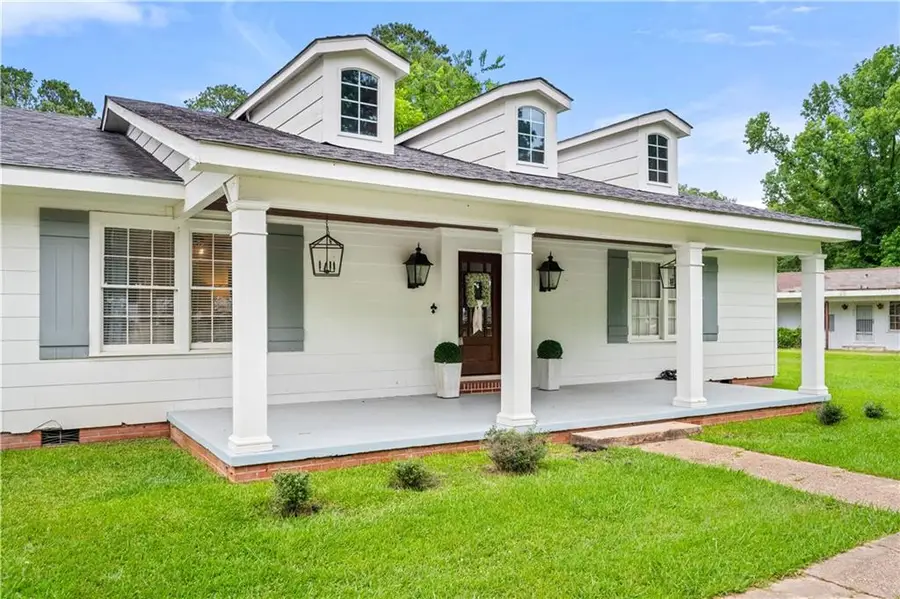
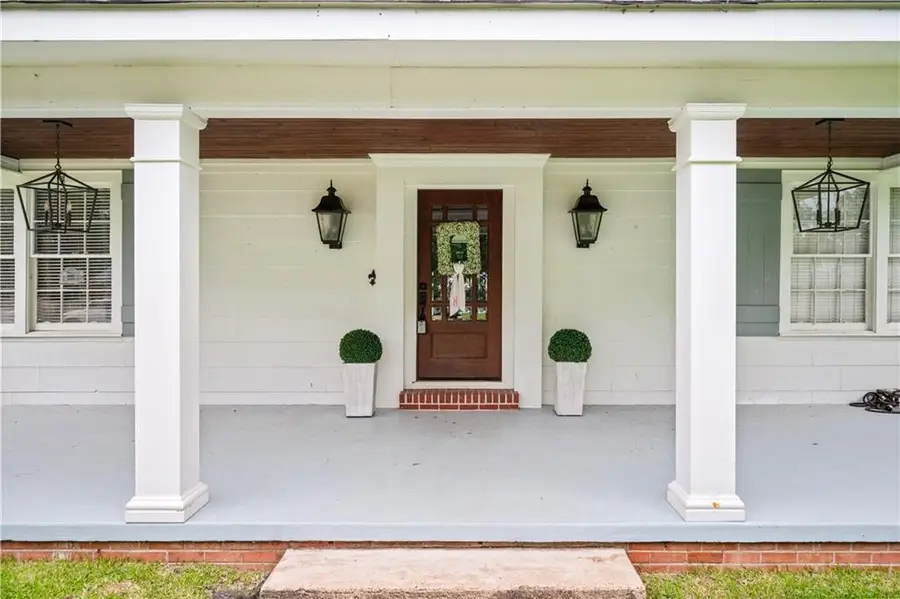
1131 Caddo Street,Montgomery, LA 71454
$199,000
- 4 Beds
- 2 Baths
- 2,566 sq. ft.
- Single family
- Active
Listed by:melinda lashley
Office:klark hataway realty llc.
MLS#:2502693
Source:LA_GSREIN
Price summary
- Price:$199,000
- Price per sq. ft.:$51.01
About this home
**MOTIVATED SELELR**Don’t miss this beautiful spacious home that won’t break the bank. It is a must see! The floor plan features 2566 heated square feet with 4 large bedrooms with ample closet space in each and 2 bathrooms. The 4th bedroom also has an attached bunk room with built in bunk beds that are perfect for a playroom, sleepovers, guests, or even a 5th bedroom. The large kitchen has plenty of cabinet space along with a large center island and brick floors. It opens to an equally large dining room that is ideal for a large family or entertaining. There is also bonus space that could be an office area, playroom, theatre room or a mudroom as it has access to the back covered patio area and garage. Additionally, there is a large 2 car enclosed garage that features a ready to finish loft space with a full staircase for access making the space perfect for a game room/hang out for kids and teens, guest suite, craft room, or man cave. The home has also been updated with a new roof and a new water heater. One of the central HVAC units is a year old and the other only 5 years old and to help those units out spray foam insulation has been added to the attic and the crawl space has also been sprayed with an 8” closed cell insulation that doubles a moisture barrier. There is also a whole home security system. It sits on .89 ac with a large yard. The back yard is fully enclosed with an 8 ft black wrought iron fence, perfect for the four legged family members. Don’t miss this gem! Call today to schedule your showing.
Contact an agent
Home facts
- Year built:1952
- Listing Id #:2502693
- Added:431 day(s) ago
- Updated:August 16, 2025 at 03:13 PM
Rooms and interior
- Bedrooms:4
- Total bathrooms:2
- Full bathrooms:2
- Living area:2,566 sq. ft.
Heating and cooling
- Cooling:2 Units, Central Air
- Heating:Central, Heating, Multiple Heating Units
Structure and exterior
- Roof:Shingle
- Year built:1952
- Building area:2,566 sq. ft.
- Lot area:0.89 Acres
Schools
- High school:MHS
- Middle school:MJH
- Elementary school:Verda
Utilities
- Water:Public
- Sewer:Public Sewer
Finances and disclosures
- Price:$199,000
- Price per sq. ft.:$51.01
New listings near 1131 Caddo Street
- New
 $90,000Active3 beds 1 baths3,344 sq. ft.
$90,000Active3 beds 1 baths3,344 sq. ft.620 Woodland Street, Montgomery, LA 71454
MLS# 2516497Listed by: GOLD KEY REALTY  $139,500Active4 beds 2 baths1,976 sq. ft.
$139,500Active4 beds 2 baths1,976 sq. ft.1311 Johnson Circle, Montgomery, LA 71454
MLS# 2509238Listed by: KLARK HATAWAY REALTY LLC $18,000Active0.58 Acres
$18,000Active0.58 Acres1009 East Nantachie Drive, Montgomery, LA 71454
MLS# 2511766Listed by: REALTY EXPERTS, INC.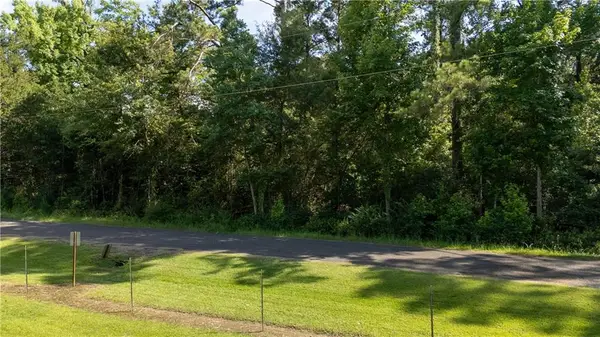 $22,000Active2.74 Acres
$22,000Active2.74 Acres1610 Old Jefferson Highway, Montgomery, LA 71454
MLS# 2508700Listed by: KELLER WILLIAMS REALTY CENLA PARTNERS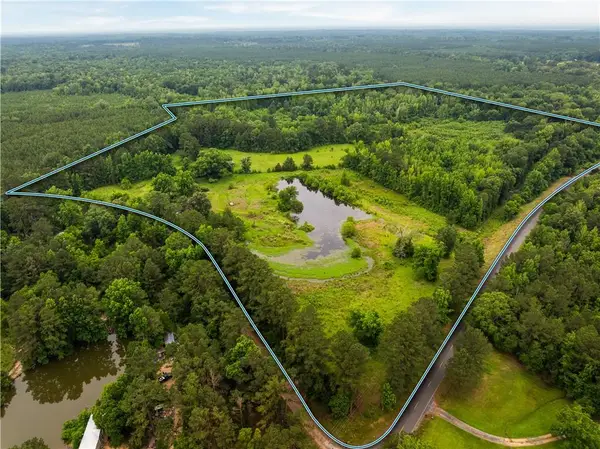 $250,000Active49.22 Acres
$250,000Active49.22 Acres138 Gilcrease Road, Montgomery, LA 71454
MLS# 2504885Listed by: EXP REALTY, LLC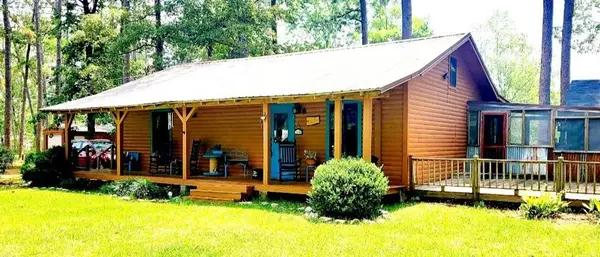 $225,000Active3 beds 2 baths1,468 sq. ft.
$225,000Active3 beds 2 baths1,468 sq. ft.1156 Mckay Circle, Montgomery, LA 71454
MLS# 2500189Listed by: CENTURY 21 BUELOW-MILLER REALTY $99,999Active3 beds 2 baths1,280 sq. ft.
$99,999Active3 beds 2 baths1,280 sq. ft.675 Fletcher Loop, Montgomery, LA 71454
MLS# 2479334Listed by: CENTURY 21 BUELOW-MILLER REALTY $44,900Pending3 beds 2 baths1,738 sq. ft.
$44,900Pending3 beds 2 baths1,738 sq. ft.639 Ruth Street, Montgomery, LA 71454
MLS# 2493775Listed by: CENTURY 21 BUELOW-MILLER REALTY $199,995Pending4 beds 3 baths1,800 sq. ft.
$199,995Pending4 beds 3 baths1,800 sq. ft.4073 Harrisonburg Highway, Montgomery, LA 71454
MLS# 2475196Listed by: LATTER AND BLUM CENTRAL REALTY LLC
