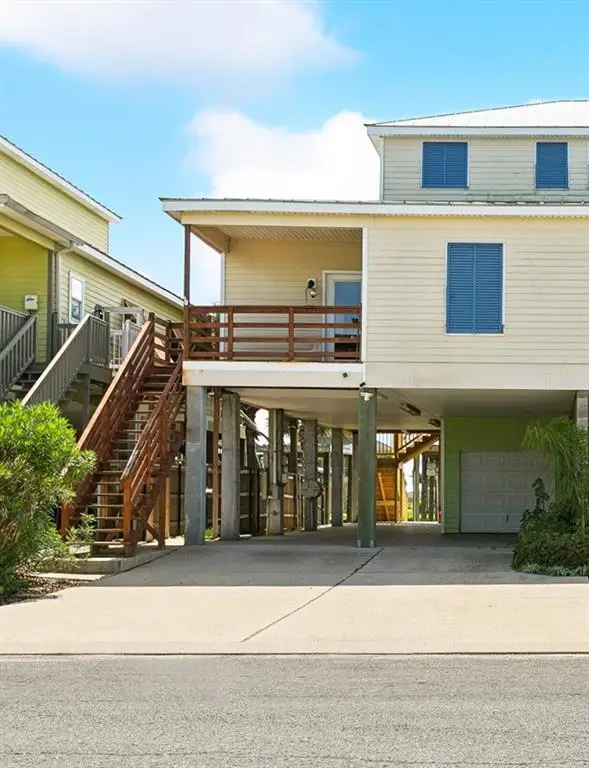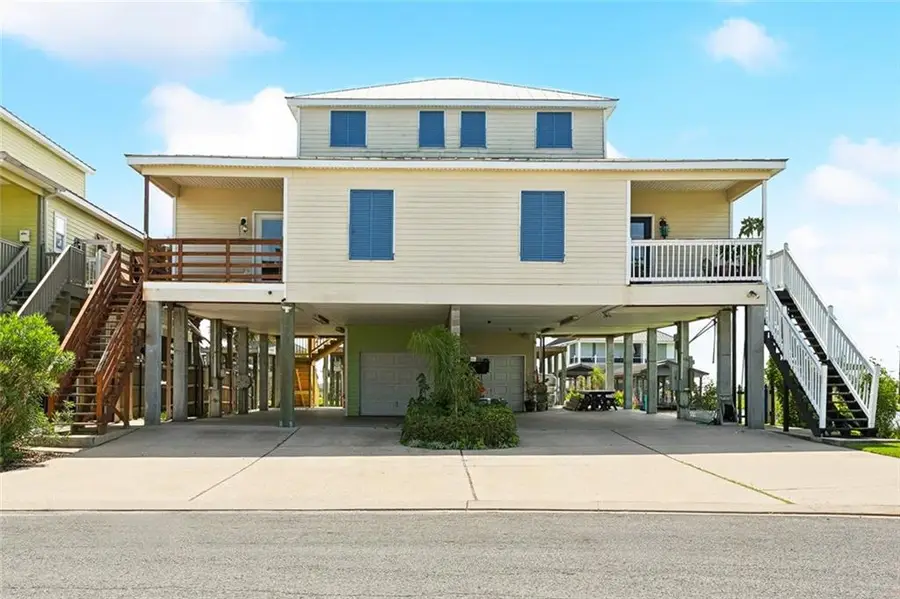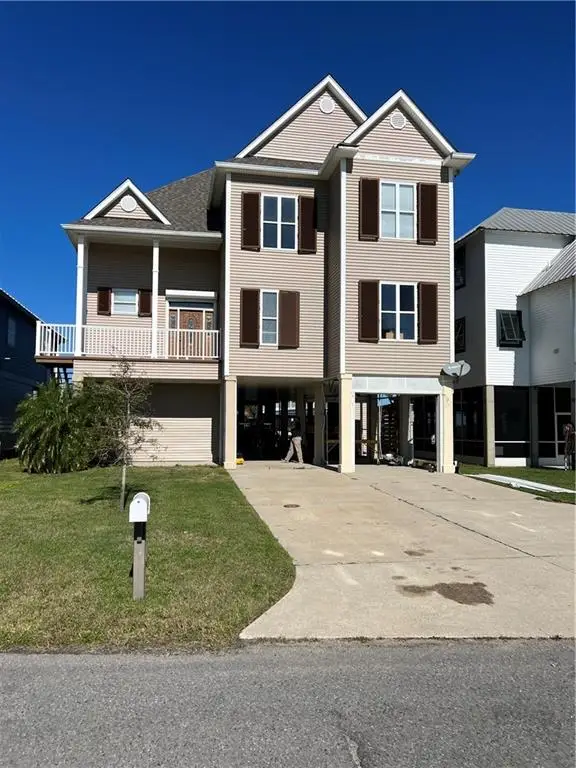381 Lareusite Lane, Myrtle Grove, LA 70083
Local realty services provided by:ERA Sarver Real Estate



381 Lareusite Lane,Myrtle Grove, LA 70083
$289,000
- 3 Beds
- 3 Baths
- 1,610 sq. ft.
- Single family
- Active
Listed by:bonnie buras
Office:cbtec belle chasse
MLS#:2506028
Source:LA_GSREIN
Price summary
- Price:$289,000
- Price per sq. ft.:$74.48
About this home
Seize the opportunity to own this beautifully maintained, townhome in Myrtle Grove, offering the perfect waterfront lifestyle just minutes from the CBD. Enjoy breathtaking panoramic water views from your porch, including a screened-in back porch ideal for entertaining or relaxing while soaking in the tranquil scenery. The open concept living area seamlessly connects to the dining space and kitchen, complete with a walk-in pantry with shelving for added convenience. Featuring two large bedrooms and a full bathroom on the first floor, plus a luxurious primary suite and bathroom upstairs, this home combines comfort, functionality, and style. Additional perks include a small garage, a half bathroom, a versatile bonus room perfect for a game room/office, oversized carport (beneath the home), plus one covered boat slip with lift (shared boat dock) - all situated on a highly desirable peninsula lot! The nearby marina offers a bait shop, convenient boat storage rentals, and restaurant, making this property an unbeatable waterfront retreat. Don't miss your chance—call today to make this incredible South Louisiana home yours!
Contact an agent
Home facts
- Year built:2000
- Listing Id #:2506028
- Added:70 day(s) ago
- Updated:August 16, 2025 at 03:13 PM
Rooms and interior
- Bedrooms:3
- Total bathrooms:3
- Full bathrooms:2
- Half bathrooms:1
- Living area:1,610 sq. ft.
Heating and cooling
- Cooling:Central Air
- Heating:Central, Heating
Structure and exterior
- Roof:Metal
- Year built:2000
- Building area:1,610 sq. ft.
- Lot area:0.13 Acres
Schools
- High school:S. Plaq.
- Middle school:S. Plaq.
- Elementary school:S. Plaq.
Utilities
- Water:Public
- Sewer:Public Sewer
Finances and disclosures
- Price:$289,000
- Price per sq. ft.:$74.48


