1001 Julia Street #9B, New Orleans, LA 70113
Local realty services provided by:ERA TOP AGENT REALTY
1001 Julia Street #9B,New Orleans, LA 70113
$824,000
- 2 Beds
- 2 Baths
- 1,418 sq. ft.
- Condominium
- Active
Listed by: graham holly
Office: berkshire hathaway homeservices preferred, realtor
MLS#:2527469
Source:LA_GSREIN
Price summary
- Price:$824,000
- Price per sq. ft.:$581.1
About this home
From the ninth floor of The Standard, Residence 9B offers a rare daily ritual — watching the sun sink over New Orleans in a wash of color and calm. West-facing floor-to-ceiling windows fill the space with afternoon light and open to sweeping sunset views that turn every evening into a moment of tranquility.
Designed by Morris Adjmi, this two-bedroom, two-bath home blends refined architecture with natural warmth. White-oak floors and custom walnut cabinetry complement a chef’s kitchen equipped with Wolf and Sub-Zero appliances, stone countertops, and a built-in wine cooler. Both bedroom suites feature marble baths and generous closets, thoughtfully separated for privacy. One deeded parking space and private storage unit are included.
Residents enjoy access to The Standard’s luxury amenities — a heated saltwater pool with cabanas and outdoor kitchens, a resident lounge, fitness center, dog run, and 24-hour concierge and security.
Situated in the South Market District, The Standard offers effortless walkability: steps from Willa Jean, Seaworthy, Josephine Estelle, Maypop, Pêche, Rouses Market, local salons, coffee shops, pharmacies, and boutique shopping. It’s also just a short walk to the city’s major sports and concert venues — ideal for catching a Saints or Pelicans game without ever needing to drive.
At dusk, the city hum fades, the light softens, and home becomes a front-row seat to the most peaceful view in downtown New Orleans.
Contact an agent
Home facts
- Year built:2018
- Listing ID #:2527469
- Added:115 day(s) ago
- Updated:February 14, 2026 at 04:09 PM
Rooms and interior
- Bedrooms:2
- Total bathrooms:2
- Full bathrooms:2
- Living area:1,418 sq. ft.
Heating and cooling
- Cooling:Central Air
- Heating:Central, Heating
Structure and exterior
- Roof:Membrane
- Year built:2018
- Building area:1,418 sq. ft.
Utilities
- Water:Public
- Sewer:Public Sewer
Finances and disclosures
- Price:$824,000
- Price per sq. ft.:$581.1
New listings near 1001 Julia Street #9B
- New
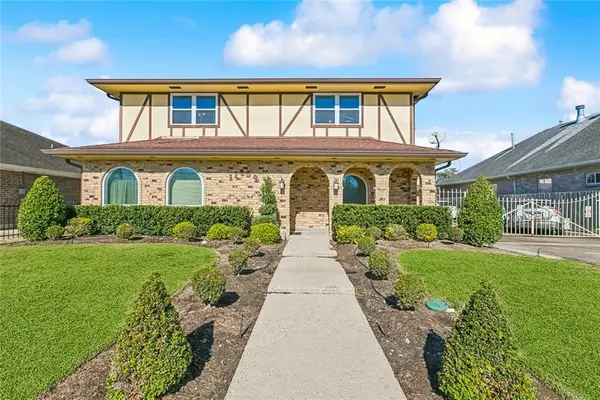 $300,000Active4 beds 4 baths2,289 sq. ft.
$300,000Active4 beds 4 baths2,289 sq. ft.11259 Old Spanish Trail, New Orleans, LA 70128
MLS# 2540168Listed by: NOLA LIVING REALTY - New
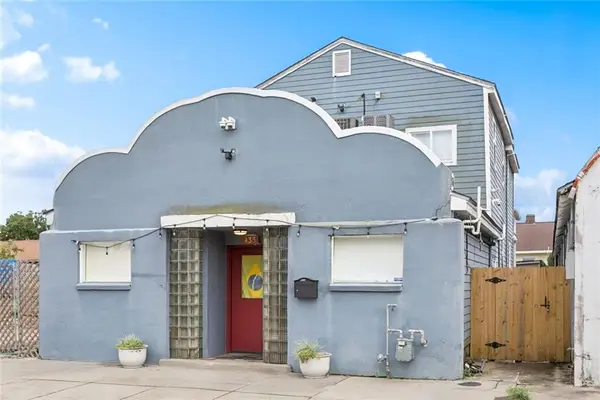 $534,000Active2 beds 6 baths2,776 sq. ft.
$534,000Active2 beds 6 baths2,776 sq. ft.435 Newton Street, New Orleans, LA 70114
MLS# 2543107Listed by: SNAP REALTY - New
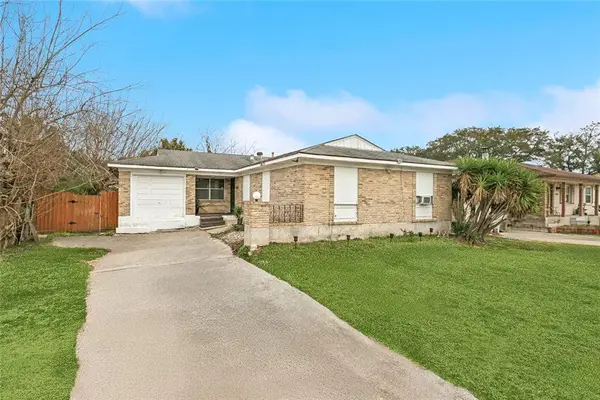 $77,000Active4 beds 2 baths1,381 sq. ft.
$77,000Active4 beds 2 baths1,381 sq. ft.13151 Cherbourg Street, New Orleans, LA 70129
MLS# 2542858Listed by: COMPOSITE REALTY GROUP, LLC - New
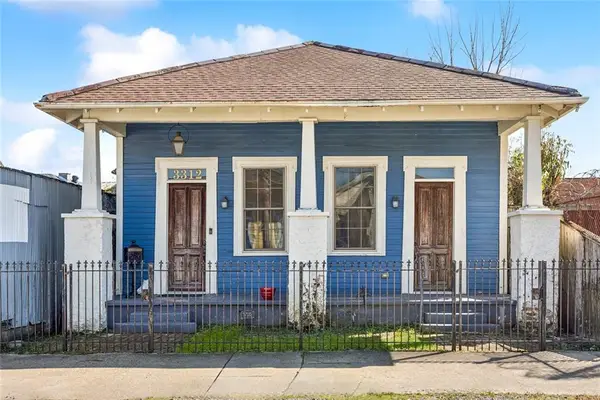 $569,000Active3 beds 3 baths1,650 sq. ft.
$569,000Active3 beds 3 baths1,650 sq. ft.3312 Chippewa Street, New Orleans, LA 70115
MLS# 2543058Listed by: MCENERY RESIDENTIAL, LLC - New
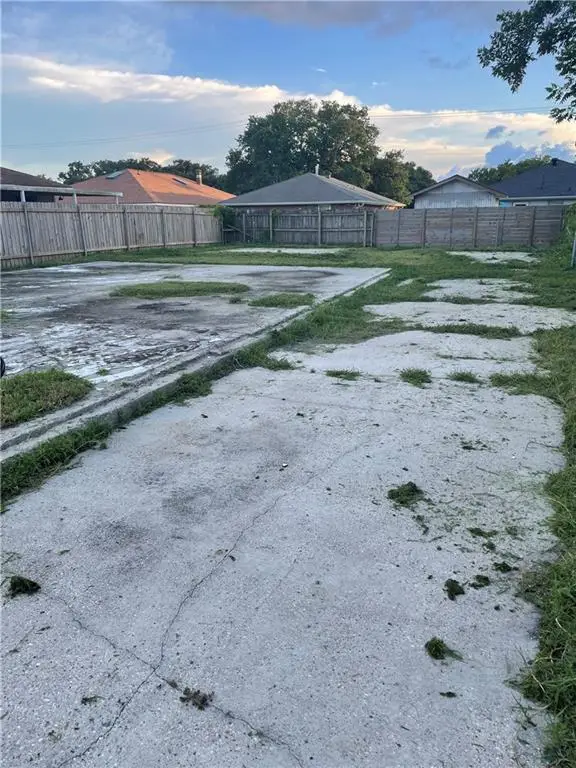 $26,000Active0.13 Acres
$26,000Active0.13 Acres7850 Parry Street, New Orleans, LA 70128
MLS# 2543101Listed by: LEVY REALTY GROUP LLC - New
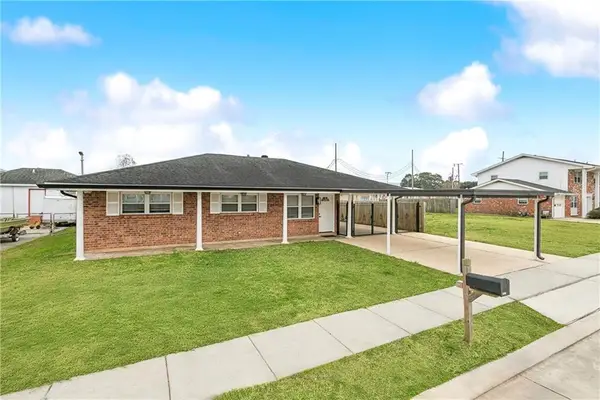 $189,900Active4 beds 2 baths2,016 sq. ft.
$189,900Active4 beds 2 baths2,016 sq. ft.4917 Rosalia Drive, New Orleans, LA 70127
MLS# 2543097Listed by: BILAL A. ZUGHAYER - New
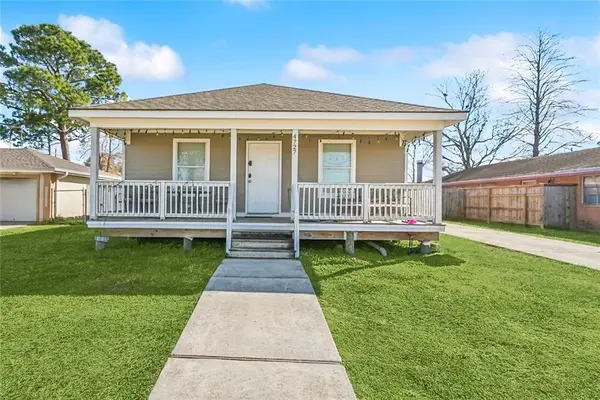 $160,000Active3 beds 2 baths1,144 sq. ft.
$160,000Active3 beds 2 baths1,144 sq. ft.4727 Lurline Street, New Orleans, LA 70127
MLS# 2542745Listed by: 1 PERCENT LISTS GULF SOUTH - New
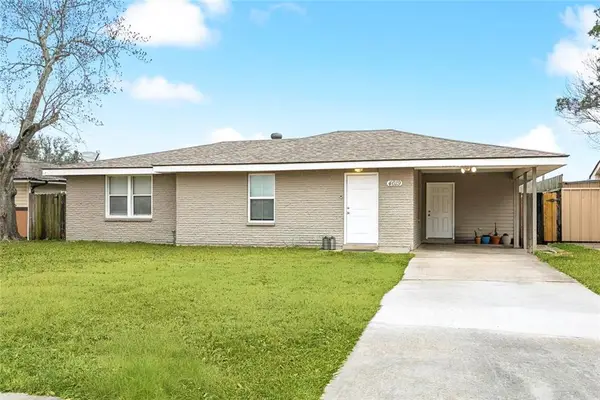 $149,000Active3 beds 2 baths1,300 sq. ft.
$149,000Active3 beds 2 baths1,300 sq. ft.4619 Citrus Drive, New Orleans, LA 70127
MLS# 2543091Listed by: 1 PERCENT LISTS GULF SOUTH - New
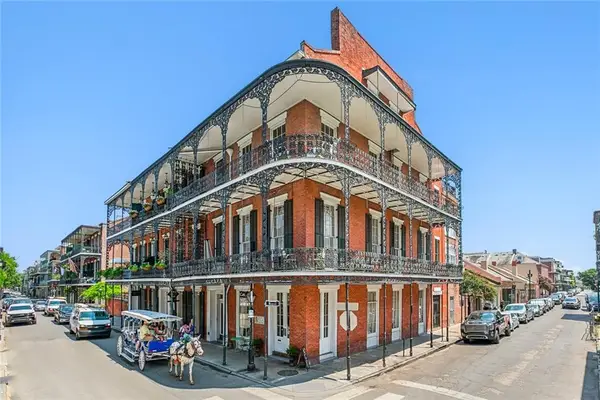 $3,915,000Active3 beds 4 baths5,381 sq. ft.
$3,915,000Active3 beds 4 baths5,381 sq. ft.900 Royal Street, New Orleans, LA 70116
MLS# 2540253Listed by: FQR REALTORS - New
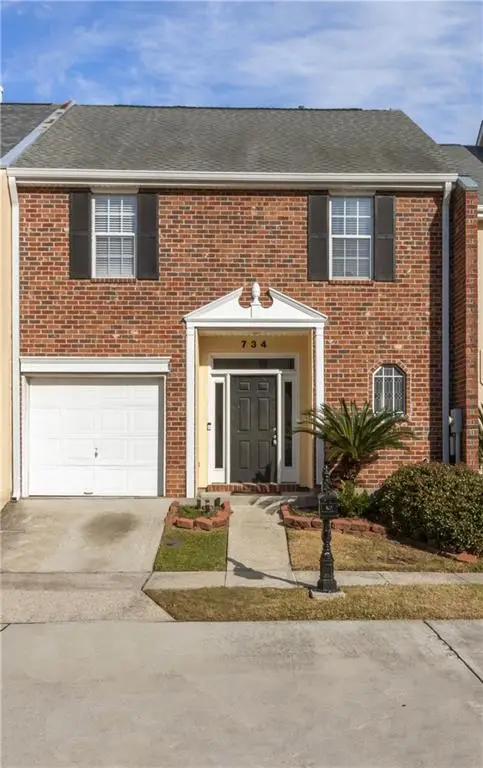 $269,900Active4 beds 3 baths1,539 sq. ft.
$269,900Active4 beds 3 baths1,539 sq. ft.734 Pecan Grove Lane, New Orleans, LA 70121
MLS# 2542931Listed by: WAYMAKER REALTY, LLC

