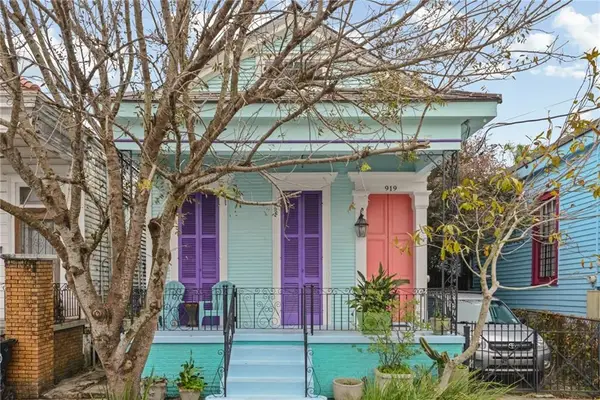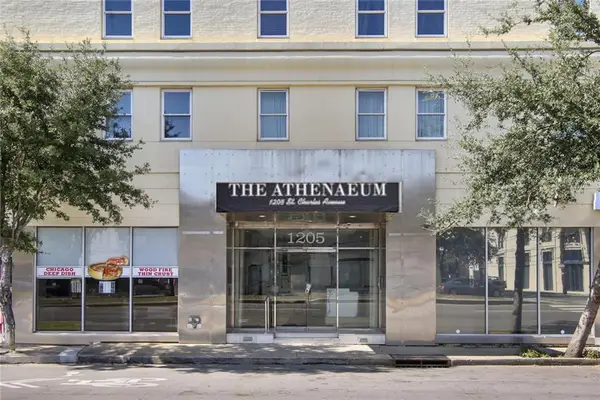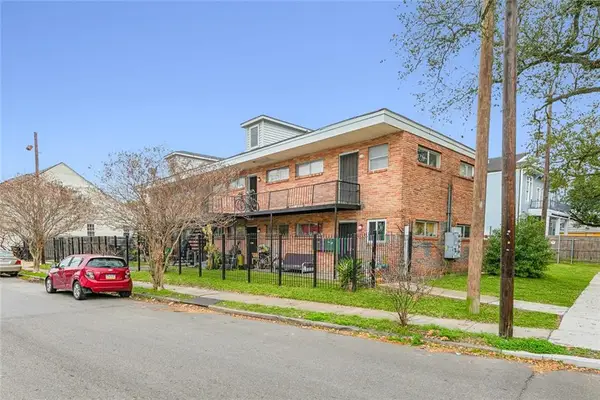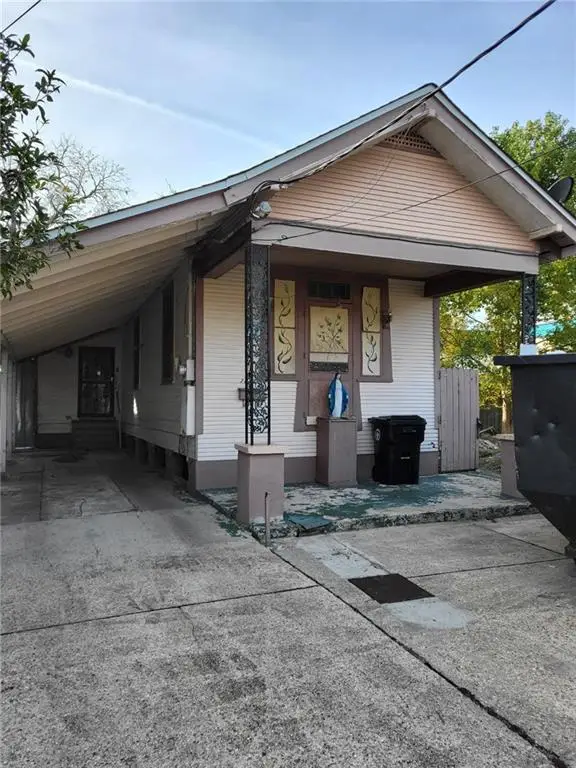1021 23 Poland Avenue, New Orleans, LA 70117
Local realty services provided by:ERA TOP AGENT REALTY
1021 23 Poland Avenue,New Orleans, LA 70117
$599,900
- 5 Beds
- 5 Baths
- 2,944 sq. ft.
- Multi-family
- Active
Listed by: michael styles, nicholas dupas
Office: keller williams realty new orleans
MLS#:2515668
Source:LA_GSREIN
Price summary
- Price:$599,900
- Price per sq. ft.:$203.77
About this home
Camelback Duplex on Oversized Lot in the Bywater!
This classic camelback duplex and accessory structure sit on an oversized lot in the heart of the Bywater. Lovingly maintained and thoughtfully updated throughout ownership, the property has seen numerous improvements, including a full exterior paint job and awning removal, new sewer line servicing the units, complete ductwork replacement, rebuilt back balcony and deck, and a charming bonus space.
New Orleans architectural details abound: original hardwood floors, soaring ceilings, and exposed brick fireplaces add warmth and character throughout. The interiors reflect a bohemian-chic sensibility, blending historic charm with artistic flair. Each unit offers a desirable non-shotgun layout, with bonus rooms off the primary bedrooms that make for ideal home offices. While the current owners have used the driveway as additional patio space, it can easily be converted back to accommodate at least two vehicles. Outdoor living shines, with a quintessential New Orleans covered front porch, a fully fenced and lush private patio, and a newly rebuilt back balcony with views of the Mississippi River.
Located in preferred Flood Zone X and just steps from some of the Bywater’s most beloved institutions—Bacchanal, the Music Box Village, and the End of the World Dog Park—with easy access to the French Quarter and the rest of the best of New Orleans.
An incredible opportunity for an owner-occupant or a smart addition to any investment portfolio. Don’t miss out on this rare, turnkey property with strong rental potential in a high-demand market and the endlessly inspiring Bywater neighborhood.
Contact an agent
Home facts
- Year built:1919
- Listing ID #:2515668
- Added:146 day(s) ago
- Updated:January 01, 2026 at 04:44 PM
Rooms and interior
- Bedrooms:5
- Total bathrooms:5
- Full bathrooms:3
- Half bathrooms:2
- Living area:2,944 sq. ft.
Heating and cooling
- Cooling:Central Air
- Heating:Central, Heating
Structure and exterior
- Roof:Shingle
- Year built:1919
- Building area:2,944 sq. ft.
- Lot area:0.12 Acres
Utilities
- Water:Public
- Sewer:Public Sewer
Finances and disclosures
- Price:$599,900
- Price per sq. ft.:$203.77
New listings near 1021 23 Poland Avenue
 $480,000Active5 beds 4 baths2,700 sq. ft.
$480,000Active5 beds 4 baths2,700 sq. ft.2133 35 Allen Street, New Orleans, LA 70119
MLS# 2489669Listed by: REALTY ONE GROUP IMMOBILIA- Open Sat, 11am to 1pmNew
 $300,000Active2 beds 2 baths1,370 sq. ft.
$300,000Active2 beds 2 baths1,370 sq. ft.1841 Rosiere Street, New Orleans, LA 70119
MLS# 2535800Listed by: FRERET REALTY - Open Tue, 11am to 1pmNew
 $450,000Active2 beds 2 baths1,414 sq. ft.
$450,000Active2 beds 2 baths1,414 sq. ft.919 Franklin Avenue, New Orleans, LA 70117
MLS# 2526674Listed by: REVE, REALTORS - New
 $139,000Active-- beds 1 baths400 sq. ft.
$139,000Active-- beds 1 baths400 sq. ft.1205 St Charles Avenue #704, New Orleans, LA 70130
MLS# 2535618Listed by: REMAX CRESCENT COLLECTIVE LLC - New
 $225,000Active3 beds 2 baths1,434 sq. ft.
$225,000Active3 beds 2 baths1,434 sq. ft.3814 Louisiana Avenue Parkway, New Orleans, LA 70125
MLS# 2536057Listed by: THE PELLERIN GROUP NOLA LLC - New
 $60,000Active0 Acres
$60,000Active0 Acres4355 Genoa Street, New Orleans, LA 70129
MLS# 2536066Listed by: NOLA REAL ESTATE 4-U, LLC - New
 $215,000Active4 beds 3 baths3,475 sq. ft.
$215,000Active4 beds 3 baths3,475 sq. ft.2577 Holiday Drive, New Orleans, LA 70131
MLS# 2536079Listed by: REVE, REALTORS - New
 $949,900Active8 beds 8 baths5,034 sq. ft.
$949,900Active8 beds 8 baths5,034 sq. ft.1429 Governor Nicholls Street, New Orleans, LA 70116
MLS# 2536089Listed by: NOLA LIVING REALTY - New
 $170,000Active2 beds 2 baths1,157 sq. ft.
$170,000Active2 beds 2 baths1,157 sq. ft.500 S Norman C Francis Parkway #1, New Orleans, LA 70119
MLS# 2535009Listed by: KELLER WILLIAMS REALTY 455-0100 - New
 $185,000Active5 beds 2 baths1,392 sq. ft.
$185,000Active5 beds 2 baths1,392 sq. ft.1818 N Villere Street, New Orleans, LA 70116
MLS# 2535878Listed by: FACE TO FACE REALTY, LLC
