1034 N Carrollton Avenue, New Orleans, LA 70119
Local realty services provided by:ERA Sarver Real Estate
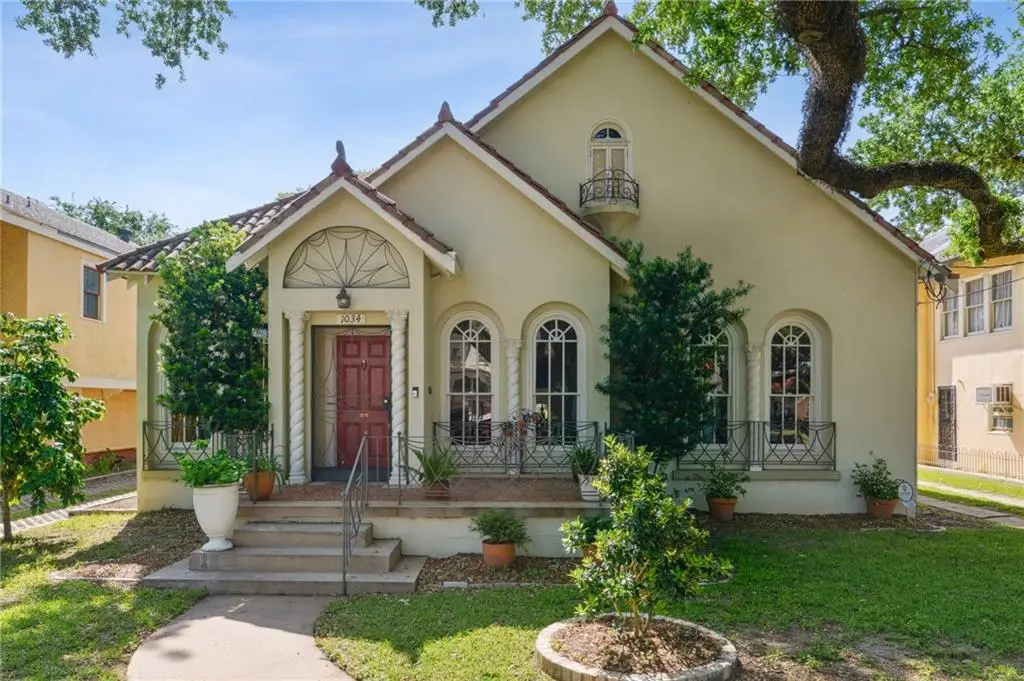
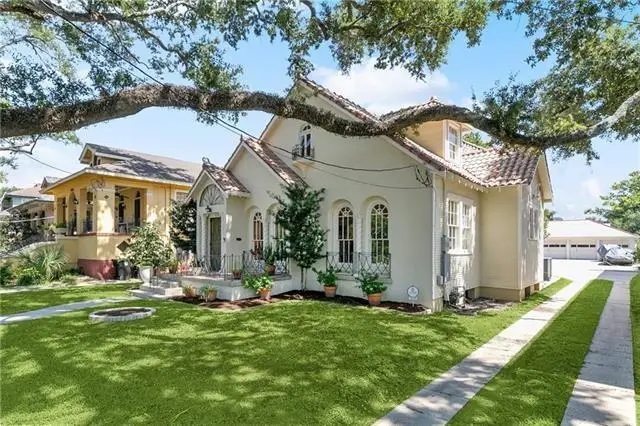
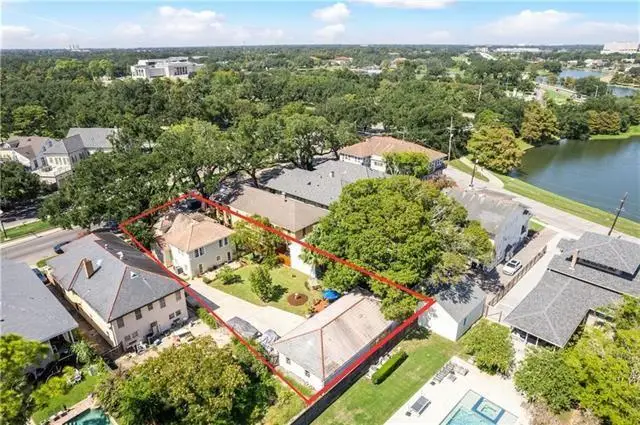
1034 N Carrollton Avenue,New Orleans, LA 70119
$1,225,000
- 4 Beds
- 4 Baths
- 3,413 sq. ft.
- Single family
- Pending
Listed by:michelle sartor
Office:latter & blum (latt07)
MLS#:2495860
Source:LA_GSREIN
Price summary
- Price:$1,225,000
- Price per sq. ft.:$274.6
About this home
Nestled under the Oaks on Carrollton Ave. with views of City Park! This special home exudes timeless charm & has been in the same family since 1941! Situated on a massive piece of property that was formerly a Dairy Farm!<br><br>** Major renovations were completed to the plumbing, electric, HVAC and more in 2010.The main house is approx. 2654 sq.ft. with 3 bedrooms & 3 full baths.**<br><br> On the main level enjoy entertaining in the formal living room & dining room with Moorish Columns, arched windows, original chandeliers & gas fireplace with a beautiful mantel. Cozy up in the Sunroom and watch the Street Car glide by! Architectural Digest kitchen with cherry cabinets, individually hand cut Carrara tiles, a 6 burner Bertazzoni range/oven & professional vent hood. <br><br>Upstairs features 3 bedrooms with the Primary being in tree tops with vaulted ceilings! The ground floor has an open floor plan with cool concrete flooring, tons of windows, a full bath, laundry area and easy access to the amazing backyard! <br><br>Behind the home is a 759 sq. ft. guest house/apartment with an additional bedroom & bath with original peg board paneling, big windows, Wedgewood Stove, stained glass farm door windows & original quarry tile & terrazo tile floors! <br><br>There are 4 lots totaling approximately 11,280 sq.ft of land! Spacious entertainers backyard complete with fruit trees, a shaded side garden and a charming sitting area, 3 car garage and X Flood zone round out the impressive features of this truly spectacular property!
Contact an agent
Home facts
- Year built:1940
- Listing Id #:2495860
- Added:129 day(s) ago
- Updated:August 16, 2025 at 07:42 AM
Rooms and interior
- Bedrooms:4
- Total bathrooms:4
- Full bathrooms:4
- Living area:3,413 sq. ft.
Heating and cooling
- Cooling:Central Air
- Heating:Central, Heating
Structure and exterior
- Year built:1940
- Building area:3,413 sq. ft.
Utilities
- Water:Public
- Sewer:Public Sewer
Finances and disclosures
- Price:$1,225,000
- Price per sq. ft.:$274.6
New listings near 1034 N Carrollton Avenue
- New
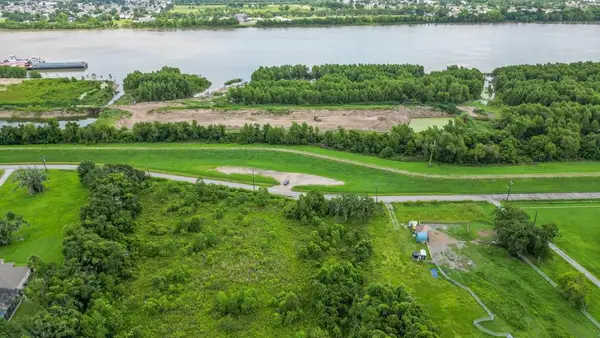 $350,000Active8.6 Acres
$350,000Active8.6 Acres11739 Mississippi River Road, New Orleans, LA 70131
MLS# 2505897Listed by: BERKSHIRE HATHAWAY HOMESERVICES PREFERRED, REALTOR - New
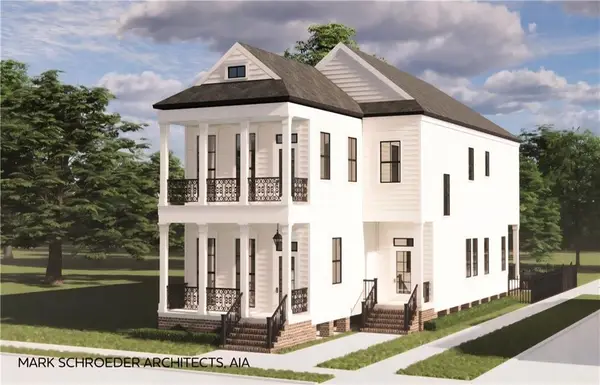 $975,000Active4 beds 5 baths2,920 sq. ft.
$975,000Active4 beds 5 baths2,920 sq. ft.2738 Milan Street, New Orleans, LA 70115
MLS# 2517265Listed by: HOMESMART REALTY SOUTH - New
 $220,000Active2 beds 2 baths1,497 sq. ft.
$220,000Active2 beds 2 baths1,497 sq. ft.4517 Metropolitan Drive, New Orleans, LA 70126
MLS# 2517272Listed by: HOMESMART REALTY SOUTH - New
 $229,000Active1 beds 1 baths326 sq. ft.
$229,000Active1 beds 1 baths326 sq. ft.1228 Royal Street #8, New Orleans, LA 70116
MLS# 2517170Listed by: LATTER & BLUM (LATT07) - New
 $1,199,999Active9 beds 6 baths2,144 sq. ft.
$1,199,999Active9 beds 6 baths2,144 sq. ft.1738 40 Josephine Street, New Orleans, LA 70113
MLS# 2511169Listed by: SATSUMA PROPERTY MANAGEMENT - New
 $165,000Active3 beds 2 baths1,320 sq. ft.
$165,000Active3 beds 2 baths1,320 sq. ft.9308 Olive Street, New Orleans, LA 70118
MLS# 2516785Listed by: REALTY ONE GROUP IMMOBILIA - New
 $224,900Active4 beds 2 baths1,653 sq. ft.
$224,900Active4 beds 2 baths1,653 sq. ft.4818 Stemway Drive, New Orleans, LA 70126
MLS# 2516749Listed by: PONDS PROPERTIES - Open Wed, 11:30am to 1:30pmNew
 $475,000Active4 beds 4 baths2,815 sq. ft.
$475,000Active4 beds 4 baths2,815 sq. ft.1718 Lark Street, New Orleans, LA 70122
MLS# 2516431Listed by: LATTER & BLUM (LATT01) - Open Sun, 12 to 1pmNew
 $334,000Active4 beds 2 baths1,464 sq. ft.
$334,000Active4 beds 2 baths1,464 sq. ft.2835-37 Maurepas Street, New Orleans, LA 70119
MLS# 2517233Listed by: UPPER MANAGEMENT REALTY, LLC - Open Wed, 11am to 1pmNew
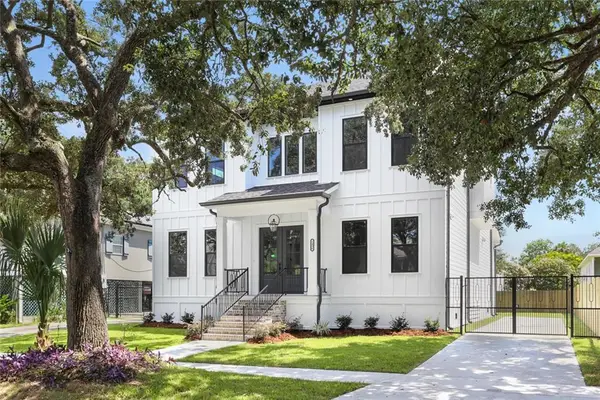 $789,000Active5 beds 4 baths3,250 sq. ft.
$789,000Active5 beds 4 baths3,250 sq. ft.1436 Burbank Drive, New Orleans, LA 70122
MLS# 2516935Listed by: MARK HERMAN REAL ESTATE, LLC
